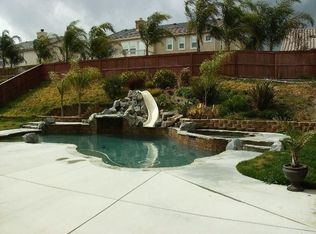Sold for $970,000
Listing Provided by:
JASON SPARKS DRE #01309681 951-850-5163,
Tower Agency
Bought with: Keller Williams Realty
$970,000
8214 Lavender Ln, Riverside, CA 92508
5beds
3,746sqft
Single Family Residence
Built in 2004
9,583 Square Feet Lot
$969,600 Zestimate®
$259/sqft
$4,616 Estimated rent
Home value
$969,600
$882,000 - $1.07M
$4,616/mo
Zestimate® history
Loading...
Owner options
Explore your selling options
What's special
Your private resort awaits...luxury living, a backyard paradise, and energy savings all in one stunning Orangecrest home! This 5-bedroom, 3.5-bath beauty features a downstairs bedroom and half bath, newer carpet and laminate flooring, and an elegant wrought iron and wood double staircase leading to a versatile teen study/library. One of the three upstairs guest bedrooms boasts its own full bath and a charming front facing balcony.
The spacious primary suite includes a private balcony with mountain and backyard pool views, a luxurious ensuite with granite counters, and a large walk in closet. Step outside to your resort style backyard with a rock slide pool, spa, built in outdoor kitchen with bar seating, BBQ, and Traeger smoker perfect for entertaining.
Enjoy lower utility bills with owned solar panels plus pool solar heating. Additional highlights include a 3 car tandem garage, upstairs laundry, and a prime location close to top schools, parks, and shopping. This home blends style, comfort, and energy efficiency don’t miss it!
Zillow last checked: 8 hours ago
Listing updated: October 02, 2025 at 07:57am
Listing Provided by:
JASON SPARKS DRE #01309681 951-850-5163,
Tower Agency
Bought with:
Karen Anderson, DRE #01224307
Keller Williams Realty
Source: CRMLS,MLS#: IV25182058 Originating MLS: California Regional MLS
Originating MLS: California Regional MLS
Facts & features
Interior
Bedrooms & bathrooms
- Bedrooms: 5
- Bathrooms: 4
- Full bathrooms: 3
- 1/2 bathrooms: 1
- Main level bathrooms: 1
- Main level bedrooms: 1
Primary bedroom
- Features: Primary Suite
Bedroom
- Features: Bedroom on Main Level
Bathroom
- Features: Bathroom Exhaust Fan, Bathtub, Closet, Dual Sinks, Granite Counters
Kitchen
- Features: Kitchen/Family Room Combo, Remodeled, Updated Kitchen
Other
- Features: Walk-In Closet(s)
Heating
- Central
Cooling
- Central Air
Appliances
- Included: Built-In Range, Barbecue, Double Oven, Dishwasher, Gas Cooktop, Disposal, Microwave, Water Heater
- Laundry: Inside, Laundry Room, Upper Level
Features
- Balcony, Ceiling Fan(s), Crown Molding, Separate/Formal Dining Room, Eat-in Kitchen, Granite Counters, High Ceilings, Open Floorplan, Tandem, Bedroom on Main Level, Primary Suite, Walk-In Closet(s)
- Flooring: Carpet, Laminate
- Windows: Double Pane Windows
- Has fireplace: Yes
- Fireplace features: Family Room, Gas
- Common walls with other units/homes: No Common Walls
Interior area
- Total interior livable area: 3,746 sqft
Property
Parking
- Total spaces: 3
- Parking features: Concrete, Door-Single, Driveway, Garage Faces Front, Garage, Tandem
- Attached garage spaces: 3
Features
- Levels: Two
- Stories: 2
- Entry location: 1
- Patio & porch: Covered
- Has private pool: Yes
- Pool features: Filtered, Gunite, Heated, In Ground, Private, Solar Heat
- Has spa: Yes
- Spa features: Gunite, Heated, In Ground, Private
- Fencing: Wood
- Has view: Yes
- View description: Hills, Mountain(s), Pool, Trees/Woods
Lot
- Size: 9,583 sqft
- Features: Front Yard, Sprinklers In Rear, Sprinklers In Front, Lawn, Landscaped, Near Park, Sprinklers Timer, Sprinkler System, Street Level
Details
- Parcel number: 294571006
- Special conditions: Standard
Construction
Type & style
- Home type: SingleFamily
- Architectural style: Traditional
- Property subtype: Single Family Residence
Materials
- Copper Plumbing
- Foundation: Slab
- Roof: Tile
Condition
- Turnkey
- New construction: No
- Year built: 2004
Details
- Builder name: D.R. Horton
Utilities & green energy
- Electric: Photovoltaics Seller Owned
- Sewer: Public Sewer
- Water: Public
- Utilities for property: Electricity Connected, Natural Gas Connected, Phone Available, Sewer Connected, Water Connected
Community & neighborhood
Security
- Security features: Carbon Monoxide Detector(s), Smoke Detector(s)
Community
- Community features: Curbs, Gutter(s), Storm Drain(s), Street Lights, Suburban, Sidewalks, Park
Location
- Region: Riverside
HOA & financial
HOA
- Has HOA: Yes
- HOA fee: $65 monthly
- Amenities included: Call for Rules, Other
- Association name: Orangecrest country
- Association phone: 949-450-0202
Other
Other facts
- Listing terms: Submit
- Road surface type: Paved
Price history
| Date | Event | Price |
|---|---|---|
| 10/1/2025 | Sold | $970,000+128%$259/sqft |
Source: | ||
| 2/7/2013 | Sold | $425,454+9.1%$114/sqft |
Source: Public Record Report a problem | ||
| 7/9/2010 | Sold | $390,000$104/sqft |
Source: Public Record Report a problem | ||
Public tax history
| Year | Property taxes | Tax assessment |
|---|---|---|
| 2025 | $6,244 +2.8% | $467,927 +2% |
| 2024 | $6,072 +0.2% | $458,752 +2% |
| 2023 | $6,060 +1.4% | $449,758 +2% |
Find assessor info on the county website
Neighborhood: Orangecrest
Nearby schools
GreatSchools rating
- 9/10Benjamin Franklin Elementary SchoolGrades: K-6Distance: 1.6 mi
- 7/10Amelia Earhart Middle SchoolGrades: 7-8Distance: 1.3 mi
- 8/10Martin Luther King Jr. High SchoolGrades: 9-12Distance: 2.7 mi
Schools provided by the listing agent
- Elementary: Rivera
- Middle: Earhart
- High: King
Source: CRMLS. This data may not be complete. We recommend contacting the local school district to confirm school assignments for this home.
Get a cash offer in 3 minutes
Find out how much your home could sell for in as little as 3 minutes with a no-obligation cash offer.
Estimated market value$969,600
Get a cash offer in 3 minutes
Find out how much your home could sell for in as little as 3 minutes with a no-obligation cash offer.
Estimated market value
$969,600
