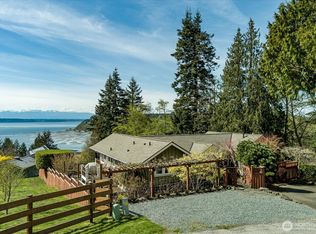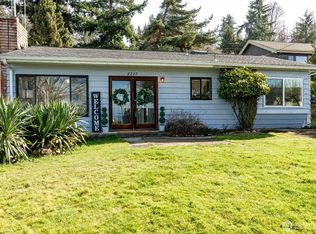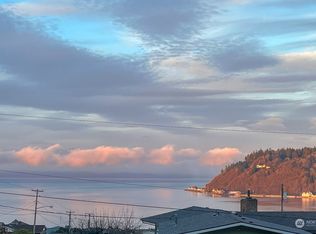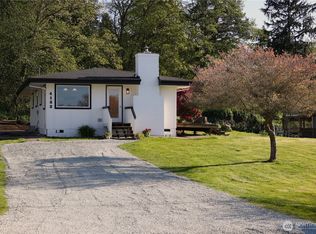Sold
Listed by:
Joshua Murphy,
COMPASS,
Brandi Huff,
COMPASS
Bought with: Windermere RE/South Whidbey
$975,000
8214 Nob Road, Clinton, WA 98236
2beds
1,485sqft
Single Family Residence
Built in 1978
2.07 Acres Lot
$953,500 Zestimate®
$657/sqft
$2,644 Estimated rent
Home value
$953,500
$906,000 - $1.00M
$2,644/mo
Zestimate® history
Loading...
Owner options
Explore your selling options
What's special
Welcome to your perfect island escape on the peaceful south end of Whidbey Island. This charming beach cabin blends classic coastal character with thoughtful modern upgrades. Soak in sweeping western views of the Sound and Olympic Mountains from the spacious front deck. Inside, the open floor plan is light, bright, and beautifully updated throughout. The main level offers two cozy bedrooms, while a private lower-level suite adds flexible space for guests or extended stays. The fully fenced and gated yard ensures privacy and is perfect for pets. Enjoy your own mini orchard on the west side of the property, or reimagine the detached garage as a creative studio—already equipped with an EV charger. Two lots combine for over two acres!
Zillow last checked: 8 hours ago
Listing updated: November 02, 2025 at 04:03am
Listed by:
Joshua Murphy,
COMPASS,
Brandi Huff,
COMPASS
Bought with:
Timothy Criswell, 128248
Windermere RE/South Whidbey
Source: NWMLS,MLS#: 2378499
Facts & features
Interior
Bedrooms & bathrooms
- Bedrooms: 2
- Bathrooms: 2
- Full bathrooms: 1
- 3/4 bathrooms: 1
- Main level bathrooms: 1
- Main level bedrooms: 2
Heating
- Fireplace, Baseboard, Ductless, Electric, Propane, Solar PV
Cooling
- Ductless
Appliances
- Included: Refrigerator(s), Stove(s)/Range(s), Water Heater: Electric, Water Heater Location: Cellar
Features
- Flooring: Laminate
- Doors: French Doors
- Windows: Double Pane/Storm Window
- Basement: Daylight,Finished
- Number of fireplaces: 1
- Fireplace features: Gas, Main Level: 1, Fireplace
Interior area
- Total structure area: 1,485
- Total interior livable area: 1,485 sqft
Property
Parking
- Total spaces: 1
- Parking features: Driveway, Detached Garage
- Garage spaces: 1
Features
- Levels: One
- Stories: 1
- Entry location: Main
- Patio & porch: Double Pane/Storm Window, Fireplace, French Doors, Vaulted Ceiling(s), Water Heater
- Has view: Yes
- View description: Mountain(s), Sound, Territorial
- Has water view: Yes
- Water view: Sound
Lot
- Size: 2.07 Acres
- Features: Cul-De-Sac, Dead End Street, Paved, Deck, Electric Car Charging, Fenced-Fully, Gated Entry, Propane, Shop
- Topography: Partial Slope
- Residential vegetation: Fruit Trees, Garden Space, Wooded
Details
- Parcel number: S777004000210
- Zoning: R006
- Zoning description: Jurisdiction: County
- Special conditions: Standard
Construction
Type & style
- Home type: SingleFamily
- Property subtype: Single Family Residence
Materials
- Wood Siding
- Foundation: Poured Concrete
- Roof: Composition
Condition
- Year built: 1978
- Major remodel year: 2006
Utilities & green energy
- Electric: Company: PSE
- Sewer: Septic Tank, Company: Septic
- Water: Community, Shared Well, Company: Possession Shore Community Well
- Utilities for property: Whidbey Tel
Green energy
- Energy generation: Solar
Community & neighborhood
Community
- Community features: Boat Launch
Location
- Region: Clinton
- Subdivision: Possession
HOA & financial
HOA
- HOA fee: $450 annually
Other
Other facts
- Listing terms: Cash Out,Conventional,FHA,VA Loan
- Cumulative days on market: 121 days
Price history
| Date | Event | Price |
|---|---|---|
| 10/2/2025 | Sold | $975,000-2%$657/sqft |
Source: | ||
| 9/17/2025 | Pending sale | $995,000$670/sqft |
Source: | ||
| 7/19/2025 | Price change | $995,000-2.9%$670/sqft |
Source: | ||
| 6/30/2025 | Price change | $1,025,000-2.8%$690/sqft |
Source: | ||
| 6/4/2025 | Price change | $1,055,000-3.7%$710/sqft |
Source: | ||
Public tax history
| Year | Property taxes | Tax assessment |
|---|---|---|
| 2024 | $5,206 +31.6% | $725,903 +20.1% |
| 2023 | $3,954 +8.4% | $604,393 +11.4% |
| 2022 | $3,647 -3.1% | $542,600 +14.5% |
Find assessor info on the county website
Neighborhood: 98236
Nearby schools
GreatSchools rating
- 4/10South Whidbey ElementaryGrades: K-6Distance: 7.1 mi
- 7/10South Whidbey Middle SchoolGrades: 7-8Distance: 6.6 mi
- 7/10South Whidbey High SchoolGrades: 9-12Distance: 6.6 mi
Schools provided by the listing agent
- Elementary: So. Whidbey Primary
- Middle: South Whidbey Middle
- High: So. Whidbey High
Source: NWMLS. This data may not be complete. We recommend contacting the local school district to confirm school assignments for this home.
Get pre-qualified for a loan
At Zillow Home Loans, we can pre-qualify you in as little as 5 minutes with no impact to your credit score.An equal housing lender. NMLS #10287.



