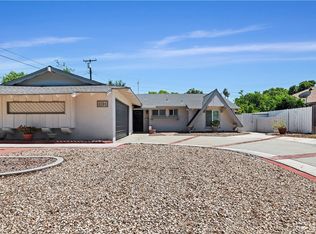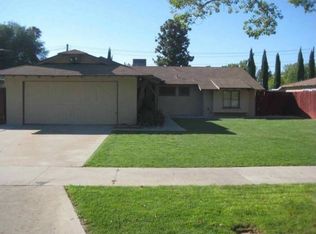Sold for $600,000
Listing Provided by:
STACI GUEVARA DRE #01478523 951-897-9762,
KELLER WILLIAMS RIVERSIDE CENT
Bought with: Serv Corp
$600,000
8214 Sherwood Pl, Riverside, CA 92504
3beds
1,330sqft
Single Family Residence
Built in 1960
8,276 Square Feet Lot
$597,500 Zestimate®
$451/sqft
$2,946 Estimated rent
Home value
$597,500
$544,000 - $657,000
$2,946/mo
Zestimate® history
Loading...
Owner options
Explore your selling options
What's special
Looking for a beautiful home on a tree-lined street? You’ve found it! This charming single-story home at 8214 Sherwood Pl, Riverside, CA 92504 features 3 bedrooms and 2 bathrooms with fantastic curb appeal. Step through the double-door entry into a spacious living room highlighted by a stunning stone wood-burning fireplace. The formal dining room is perfect for a large dining set, and just beyond is the kitchen with quality cabinetry, attractive countertops, and well-maintained appliances.
The primary bedroom offers its own private bath, and the enclosed patio provides a versatile space for relaxing, entertaining, or even gardening. Outside, enjoy a backyard filled with mature, producing fruit trees. And there’s more...this home comes with a nearly new roof, updated AC and heating units, and all cold water pipes replaced for peace of mind. This property has been well-loved and cared for; come see for yourself!
Zillow last checked: 8 hours ago
Listing updated: October 02, 2025 at 06:56pm
Listing Provided by:
STACI GUEVARA DRE #01478523 951-897-9762,
KELLER WILLIAMS RIVERSIDE CENT
Bought with:
Frank Montes, DRE #01473381
Serv Corp
Source: CRMLS,MLS#: IV25177156 Originating MLS: California Regional MLS
Originating MLS: California Regional MLS
Facts & features
Interior
Bedrooms & bathrooms
- Bedrooms: 3
- Bathrooms: 2
- Full bathrooms: 2
- Main level bathrooms: 2
- Main level bedrooms: 3
Heating
- Central
Cooling
- Central Air
Appliances
- Laundry: In Garage
Features
- Has fireplace: Yes
- Fireplace features: Living Room
- Common walls with other units/homes: No Common Walls
Interior area
- Total interior livable area: 1,330 sqft
Property
Parking
- Total spaces: 2
- Parking features: Garage - Attached
- Attached garage spaces: 2
Features
- Levels: One
- Stories: 1
- Entry location: 1
- Pool features: None
- Has view: Yes
- View description: None
Lot
- Size: 8,276 sqft
- Features: Back Yard, Front Yard, Landscaped
Details
- Parcel number: 231090010
- Zoning: R1065
- Special conditions: Standard
Construction
Type & style
- Home type: SingleFamily
- Property subtype: Single Family Residence
Condition
- New construction: No
- Year built: 1960
Utilities & green energy
- Sewer: Unknown
- Water: Public
Community & neighborhood
Community
- Community features: Curbs, Sidewalks
Location
- Region: Riverside
Other
Other facts
- Listing terms: Cash to New Loan,Conventional,FHA,VA Loan
Price history
| Date | Event | Price |
|---|---|---|
| 10/2/2025 | Sold | $600,000$451/sqft |
Source: | ||
| 8/21/2025 | Pending sale | $600,000$451/sqft |
Source: | ||
| 8/7/2025 | Listed for sale | $600,000+284.6%$451/sqft |
Source: | ||
| 5/29/2009 | Sold | $156,000+9.2%$117/sqft |
Source: Public Record Report a problem | ||
| 2/27/2009 | Listing removed | $142,900$107/sqft |
Source: foreclosure.com Report a problem | ||
Public tax history
| Year | Property taxes | Tax assessment |
|---|---|---|
| 2025 | $2,295 +3.3% | $200,868 +2% |
| 2024 | $2,221 +0.4% | $196,930 +2% |
| 2023 | $2,212 +1.9% | $193,069 +2% |
Find assessor info on the county website
Neighborhood: Ramona
Nearby schools
GreatSchools rating
- 5/10Monroe Elementary SchoolGrades: K-6Distance: 0.6 mi
- 5/10Chemawa Middle SchoolGrades: 7-8Distance: 0.8 mi
- 5/10Ramona High SchoolGrades: 9-12Distance: 0.7 mi
Get a cash offer in 3 minutes
Find out how much your home could sell for in as little as 3 minutes with a no-obligation cash offer.
Estimated market value$597,500
Get a cash offer in 3 minutes
Find out how much your home could sell for in as little as 3 minutes with a no-obligation cash offer.
Estimated market value
$597,500

