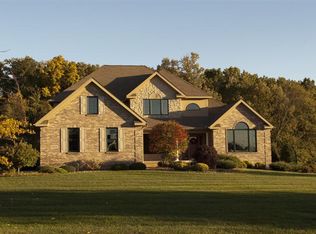Sold for $690,000
$690,000
8214 Trail Rdg, Dexter, MI 48130
4beds
4,400sqft
Single Family Residence
Built in 2001
2.08 Acres Lot
$725,600 Zestimate®
$157/sqft
$3,860 Estimated rent
Home value
$725,600
$689,000 - $762,000
$3,860/mo
Zestimate® history
Loading...
Owner options
Explore your selling options
What's special
This impressive custom built Keynote Builders home is being offered for the first time. Impeccable 2x6 open design offering large kitchen with stone backsplash, serving station and center island, oversized great room with soaring ceilings, floor to ceiling Palladian windows and custom fireplace mantle and hearth. Breakfast Nook has sliding doors to massive Trex Deck overlooking back grounds and pool for easy entertaining. Large dining room with buffet cove and butlers pantry. Sitting room/office with french doors and private balcony for tranquil morning coffee. Formal living room for expansive holiday entertaining. Primary bedroom ensuite with french doors, his/her walk in closets, tray ceiling and private tiled spa type vaulted bath with jetted tub. Three other oversized bedrooms to extended family living. Large walkout basement with gym, recreation room, 1/2 kitchen with additional refrigerator and dishwasher, full bath and an additional family room for game night! Walkout has doorwalls to outdoor pergola covered dining area just steps to the pool! An oasis setting with tiered flower/perennial gardens encompassing pool grounds makes this a retreat! Oversized heated pool and large deck for larger parties affords for ample space and late night swims! Large 2+acres with perennials, fountain, small orchard setting of apple and pear trees. Many updates through out! Minutes to Ann Arbor and state parks. Award winning Dexter schools. BATVAI
Zillow last checked: 8 hours ago
Listing updated: August 01, 2025 at 02:45pm
Listed by:
Robin Powers 517-861-0593,
EXP Realty Main
Bought with:
Michelle Stalmack, 6501386767
Real Estate One-Ann Arbor
Source: Realcomp II,MLS#: 20230064567
Facts & features
Interior
Bedrooms & bathrooms
- Bedrooms: 4
- Bathrooms: 4
- Full bathrooms: 3
- 1/2 bathrooms: 1
Primary bedroom
- Level: Second
- Dimensions: 17 x 16
Bedroom
- Level: Second
- Dimensions: 11 x 14
Bedroom
- Level: Second
- Dimensions: 15 x 12
Bedroom
- Level: Second
- Dimensions: 10 x 11
Primary bathroom
- Level: Second
- Dimensions: 10 x 16
Other
- Level: Second
- Dimensions: 10 x 8
Other
- Level: Basement
- Dimensions: 7 x 11
Other
- Level: Entry
- Dimensions: 5 x 4
Other
- Level: Entry
- Dimensions: 18 x 10
Dining room
- Level: Entry
- Dimensions: 12 x 18
Dining room
- Level: Basement
- Dimensions: 15 x 18
Family room
- Level: Basement
- Dimensions: 22 x 14
Flex room
- Level: Basement
- Dimensions: 11 x 13
Game room
- Level: Basement
- Dimensions: 14 x 16
Great room
- Level: Entry
- Dimensions: 18 x 21
Kitchen
- Level: Entry
- Dimensions: 11 x 14
Laundry
- Level: Entry
- Dimensions: 8 x 12
Library
- Level: Entry
- Dimensions: 13 x 16
Living room
- Level: Entry
- Dimensions: 13 x 18
Heating
- Forced Air, Natural Gas
Cooling
- Central Air
Appliances
- Included: Dishwasher, Disposal, Dryer, Free Standing Electric Range, Free Standing Refrigerator, Microwave, Washer, Water Softener Owned
Features
- Jetted Tub
- Basement: Full,Partially Finished,Walk Out Access
- Has fireplace: Yes
- Fireplace features: Gas, Great Room
Interior area
- Total interior livable area: 4,400 sqft
- Finished area above ground: 3,200
- Finished area below ground: 1,200
Property
Parking
- Total spaces: 3
- Parking features: Three Car Garage, Attached
- Garage spaces: 3
Features
- Levels: Two
- Stories: 2
- Entry location: GroundLevelwSteps
- Patio & porch: Deck, Porch
- Exterior features: Lighting
- Pool features: In Ground, Outdoor Pool
Lot
- Size: 2.08 Acres
- Dimensions: 150 x 500 x 125 x 500
- Features: Sprinklers
Details
- Parcel number: C00307410020
- Special conditions: Short Sale No,Standard
Construction
Type & style
- Home type: SingleFamily
- Architectural style: Colonial
- Property subtype: Single Family Residence
Materials
- Brick, Stone, Vinyl Siding
- Foundation: Basement, Poured
- Roof: Asphalt
Condition
- New construction: No
- Year built: 2001
Utilities & green energy
- Sewer: Septic Tank
- Water: Well
Community & neighborhood
Location
- Region: Dexter
- Subdivision: WALSH FARMS CONDO
HOA & financial
HOA
- Has HOA: Yes
- HOA fee: $400 annually
- Services included: Maintenance Grounds, Other, Snow Removal
Other
Other facts
- Listing agreement: Exclusive Right To Sell
- Listing terms: Cash,Conventional,FHA,Va Loan
Price history
| Date | Event | Price |
|---|---|---|
| 9/11/2023 | Pending sale | $725,000+5.1%$165/sqft |
Source: | ||
| 9/6/2023 | Sold | $690,000-4.8%$157/sqft |
Source: | ||
| 8/5/2023 | Listed for sale | $725,000$165/sqft |
Source: | ||
Public tax history
| Year | Property taxes | Tax assessment |
|---|---|---|
| 2025 | $10,862 | $322,200 +8.3% |
| 2024 | -- | $297,600 +9.1% |
| 2023 | -- | $272,800 +9.1% |
Find assessor info on the county website
Neighborhood: 48130
Nearby schools
GreatSchools rating
- 9/10Wylie Elementary SchoolGrades: 3-4Distance: 4.9 mi
- 8/10Mill Creek Middle SchoolGrades: 7-8Distance: 5 mi
- 9/10Dexter High SchoolGrades: 9-12Distance: 5.5 mi
Get a cash offer in 3 minutes
Find out how much your home could sell for in as little as 3 minutes with a no-obligation cash offer.
Estimated market value$725,600
Get a cash offer in 3 minutes
Find out how much your home could sell for in as little as 3 minutes with a no-obligation cash offer.
Estimated market value
$725,600
