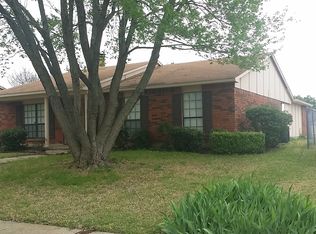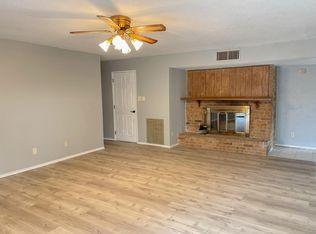Sold
Price Unknown
8214 Woodside Rd, Rowlett, TX 75088
3beds
1,644sqft
Single Family Residence
Built in 1980
7,744.97 Square Feet Lot
$291,300 Zestimate®
$--/sqft
$2,026 Estimated rent
Home value
$291,300
$265,000 - $318,000
$2,026/mo
Zestimate® history
Loading...
Owner options
Explore your selling options
What's special
Welcome to this beautifully updated 3-bedroom, 2-bath home nestled in the Dalrock Estates neighborhood! This move-in-ready home features fresh paint, brand-new appliances, modern ceiling fans, and stylish light fixtures throughout.
The kitchen boasts elegant quartz countertops, providing both beauty and durability, while the cozy newly carpeted bedrooms offer comfort and warmth.
A standout feature of this home is the versatile bonus room adjacent to the primary bedroom—perfect as a 4th bedroom, private office, or additional living space to suit your needs.
The backyard offers plenty of space for outdoor gatherings or relaxation. Since part of the garage has been converted into a bonus room, opening the garage door reveals ample space for storage or a workshop.
Located in a prime area with nearby schools, parks, shopping, and easy access to major highways, this home is a must-see!
Zillow last checked: 8 hours ago
Listing updated: May 29, 2025 at 03:41pm
Listed by:
Rod Capili Capili 0629175 214-395-5400,
eXp Realty LLC 888-519-7431
Bought with:
Irene Campos
Call It Closed Realty
Source: NTREIS,MLS#: 20838556
Facts & features
Interior
Bedrooms & bathrooms
- Bedrooms: 3
- Bathrooms: 2
- Full bathrooms: 2
Primary bedroom
- Features: Ceiling Fan(s), Walk-In Closet(s)
- Level: First
- Dimensions: 15 x 13
Bedroom
- Features: Ceiling Fan(s)
- Level: First
- Dimensions: 11 x 10
Bedroom
- Features: Ceiling Fan(s)
- Level: First
- Dimensions: 11 x 10
Bonus room
- Features: Ceiling Fan(s)
- Level: First
- Dimensions: 17 x 11
Dining room
- Level: First
- Dimensions: 15 x 9
Living room
- Features: Fireplace
- Level: First
- Dimensions: 22 x 12
Heating
- Central
Cooling
- Central Air, Ceiling Fan(s)
Appliances
- Included: Dishwasher, Electric Oven, Disposal
- Laundry: Electric Dryer Hookup
Features
- Cable TV
- Flooring: Carpet, Luxury Vinyl Plank, Slate
- Has basement: No
- Number of fireplaces: 1
- Fireplace features: Living Room, Wood Burning
Interior area
- Total interior livable area: 1,644 sqft
Property
Parking
- Parking features: Alley Access, Converted Garage, Driveway, Garage Faces Rear
- Has uncovered spaces: Yes
Features
- Levels: One
- Stories: 1
- Patio & porch: Patio
- Exterior features: Private Yard
- Pool features: None
- Fencing: Fenced,Wood
Lot
- Size: 7,744 sqft
- Features: Interior Lot
- Residential vegetation: Cleared
Details
- Parcel number: 44001400080120000
Construction
Type & style
- Home type: SingleFamily
- Architectural style: Traditional,Detached
- Property subtype: Single Family Residence
Materials
- Brick
- Foundation: Slab
- Roof: Composition
Condition
- Year built: 1980
Utilities & green energy
- Sewer: Public Sewer
- Water: Public
- Utilities for property: Sewer Available, Water Available, Cable Available
Community & neighborhood
Security
- Security features: Smoke Detector(s)
Location
- Region: Rowlett
- Subdivision: DALROCK ESTATES
Other
Other facts
- Listing terms: Cash,Conventional,FHA,VA Loan
Price history
| Date | Event | Price |
|---|---|---|
| 5/29/2025 | Sold | -- |
Source: NTREIS #20838556 Report a problem | ||
| 5/12/2025 | Pending sale | $298,000$181/sqft |
Source: NTREIS #20838556 Report a problem | ||
| 5/5/2025 | Contingent | $298,000$181/sqft |
Source: NTREIS #20838556 Report a problem | ||
| 2/8/2025 | Listed for sale | $298,000+204.1%$181/sqft |
Source: NTREIS #20838556 Report a problem | ||
| 10/10/2019 | Listing removed | $1,595$1/sqft |
Source: Zillow Rental Manager Report a problem | ||
Public tax history
| Year | Property taxes | Tax assessment |
|---|---|---|
| 2025 | $3,111 +3% | $231,790 |
| 2024 | $3,020 | $231,790 |
Find assessor info on the county website
Neighborhood: Dalrock
Nearby schools
GreatSchools rating
- 4/10Nita Pearson Elementary SchoolGrades: PK-5Distance: 0.3 mi
- 4/10Vernon Schrade Middle SchoolGrades: 6-8Distance: 1.1 mi
- 5/10Rowlett High SchoolGrades: 9-12Distance: 2.5 mi
Schools provided by the listing agent
- District: Garland ISD
Source: NTREIS. This data may not be complete. We recommend contacting the local school district to confirm school assignments for this home.
Get a cash offer in 3 minutes
Find out how much your home could sell for in as little as 3 minutes with a no-obligation cash offer.
Estimated market value$291,300
Get a cash offer in 3 minutes
Find out how much your home could sell for in as little as 3 minutes with a no-obligation cash offer.
Estimated market value
$291,300

