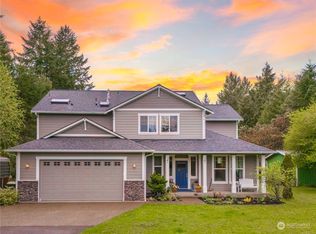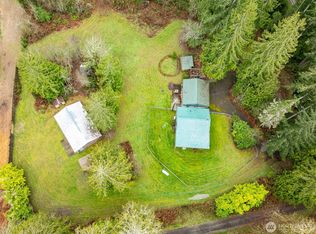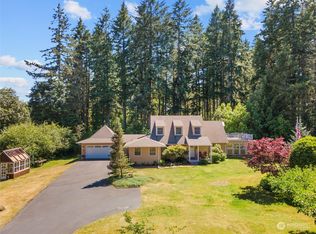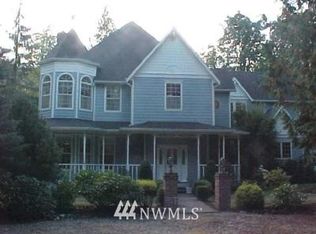Sold
Listed by:
Don Manzer,
Virgil Adams Real Estate, Inc.,
Paul Oczkewicz,
Virgil Adams Real Estate, Inc.
Bought with: Redfin
$978,000
8216 Baird Road NE, Olympia, WA 98516
4beds
2,743sqft
Single Family Residence
Built in 2024
1.9 Acres Lot
$983,500 Zestimate®
$357/sqft
$3,391 Estimated rent
Home value
$983,500
$905,000 - $1.07M
$3,391/mo
Zestimate® history
Loading...
Owner options
Explore your selling options
What's special
Peaceful, wooded site. Live more independent than many. No hoa, your own well and septic. Single story home trimmed with quality finishes and so much cabinetry. Quartz counters, high-end range, convection oven. Extensive wood plank laminate (waterproof) flooring throughout the home with carpeting only in the bedrooms. 4 bedrooms, or alternatively 3 plus a den. Crown molding, chair rails, and wainscot paneling trim. Several potential shop locations. Near both Puget and Zittle’s marinas.
Zillow last checked: 8 hours ago
Listing updated: October 04, 2024 at 04:26pm
Listed by:
Don Manzer,
Virgil Adams Real Estate, Inc.,
Paul Oczkewicz,
Virgil Adams Real Estate, Inc.
Bought with:
Abbey Beal, 21031144
Redfin
Source: NWMLS,MLS#: 2236880
Facts & features
Interior
Bedrooms & bathrooms
- Bedrooms: 4
- Bathrooms: 3
- Full bathrooms: 2
- 1/2 bathrooms: 1
- Main level bathrooms: 3
- Main level bedrooms: 4
Primary bedroom
- Level: Main
Bedroom
- Level: Main
Bedroom
- Level: Main
Bedroom
- Level: Main
Bathroom full
- Level: Main
Bathroom full
- Level: Main
Other
- Level: Main
Dining room
- Level: Main
Entry hall
- Level: Main
Great room
- Level: Main
Kitchen with eating space
- Level: Main
Utility room
- Level: Main
Heating
- Fireplace(s), Forced Air, Heat Pump, High Efficiency (Unspecified)
Cooling
- Heat Pump
Appliances
- Included: Dishwasher(s), Disposal, Microwave(s), Stove(s)/Range(s), Garbage Disposal, Water Heater: electric with hybrid heat pump, Water Heater Location: garage
Features
- Bath Off Primary, Dining Room, Walk-In Pantry
- Flooring: Ceramic Tile, Vinyl Plank, Carpet
- Windows: Double Pane/Storm Window
- Number of fireplaces: 1
- Fireplace features: Gas, Main Level: 1, Fireplace
Interior area
- Total structure area: 2,743
- Total interior livable area: 2,743 sqft
Property
Parking
- Total spaces: 3
- Parking features: Attached Garage
- Attached garage spaces: 3
Features
- Levels: One
- Stories: 1
- Entry location: Main
- Patio & porch: Bath Off Primary, Ceramic Tile, Double Pane/Storm Window, Dining Room, Fireplace, Walk-In Closet(s), Walk-In Pantry, Wall to Wall Carpet, Water Heater
Lot
- Size: 1.90 Acres
- Dimensions: 165 x 499
- Features: Dead End Street, Secluded, Cable TV, Deck, Patio, Propane
- Topography: Partial Slope
- Residential vegetation: Wooded
Details
- Parcel number: 11909130102
- Zoning description: RRR 1/5,Jurisdiction: County
- Special conditions: Standard
- Other equipment: Leased Equipment: propane tank
Construction
Type & style
- Home type: SingleFamily
- Property subtype: Single Family Residence
Materials
- Cement Planked, Stone
- Foundation: Poured Concrete
- Roof: Composition
Condition
- Very Good
- New construction: Yes
- Year built: 2024
Details
- Builder name: Capezio Homes LLC
Utilities & green energy
- Electric: Company: Puget Sound Energy
- Sewer: Septic Tank
- Water: Individual Well
- Utilities for property: Comcast Available, Comcast Available
Community & neighborhood
Location
- Region: Olympia
- Subdivision: Johnson Point
Other
Other facts
- Listing terms: Cash Out,Conventional
- Cumulative days on market: 355 days
Price history
| Date | Event | Price |
|---|---|---|
| 10/4/2024 | Sold | $978,000-1.7%$357/sqft |
Source: | ||
| 9/15/2024 | Pending sale | $995,000$363/sqft |
Source: | ||
| 8/29/2024 | Price change | $995,000-2.5%$363/sqft |
Source: | ||
| 8/16/2024 | Price change | $1,020,000-2.9%$372/sqft |
Source: | ||
| 7/16/2024 | Price change | $1,050,000-1.9%$383/sqft |
Source: | ||
Public tax history
| Year | Property taxes | Tax assessment |
|---|---|---|
| 2024 | $10,282 +491.5% | $931,200 +441.7% |
| 2023 | $1,738 +5.5% | $171,900 +6.9% |
| 2022 | $1,648 -19% | $160,800 -0.6% |
Find assessor info on the county website
Neighborhood: 98516
Nearby schools
GreatSchools rating
- 7/10South Bay Elementary SchoolGrades: PK-5Distance: 4.7 mi
- 5/10Chinook Middle SchoolGrades: 6-8Distance: 6.8 mi
- 6/10North Thurston High SchoolGrades: 9-12Distance: 6.9 mi
Schools provided by the listing agent
- Elementary: South Bay Elem
- Middle: Chinook Mid
- High: North Thurston High
Source: NWMLS. This data may not be complete. We recommend contacting the local school district to confirm school assignments for this home.
Get a cash offer in 3 minutes
Find out how much your home could sell for in as little as 3 minutes with a no-obligation cash offer.
Estimated market value$983,500
Get a cash offer in 3 minutes
Find out how much your home could sell for in as little as 3 minutes with a no-obligation cash offer.
Estimated market value
$983,500



