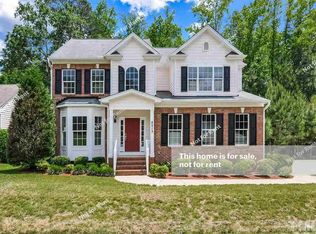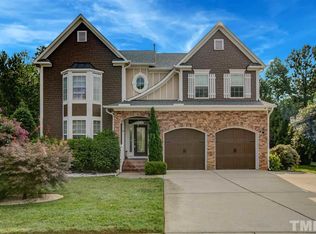Sold for $805,000
$805,000
8216 Henderson Rd, Apex, NC 27539
6beds
4,707sqft
Single Family Residence, Residential
Built in 2013
0.29 Acres Lot
$852,400 Zestimate®
$171/sqft
$3,870 Estimated rent
Home value
$852,400
$810,000 - $895,000
$3,870/mo
Zestimate® history
Loading...
Owner options
Explore your selling options
What's special
Discover this dreamy 6-bed, 4-bath Cary home, with an Apex address, with unbeatable access to parks, shops, RTP, Raleigh, and Holly Springs. 2 minute drive to future 540 on ramp on Bells Lake rd opening 4th quarter 2024).Envision enchanting sunsets from your west-facing back deck, complete with gazebo, fire-pit, and patio for cherished gatherings. Inside, find a fresh interior, grand foyer, and a master suite with tray ceilings, dual vanities, and custom closet. A versatile bedroom/office with a full bath awaits downstairs. The gourmet kitchen, with its island and gas range, invites culinary creativity. Upstairs, a dedicated movie room and spacious loft offer endless possibilities. With four additional bedrooms on the second floor, each sharing two separate full bathrooms, this home is not only spacious but also incredibly accommodating to your family's needs. This property seamlessly combines luxury, convenience, and comfort, making it the perfect place to call home. Don't miss out on the opportunity to make this house your own and start living your dream life in Cary!
Zillow last checked: 8 hours ago
Listing updated: October 27, 2025 at 11:56pm
Listed by:
Paulina Porter 919-656-1907,
Coldwell Banker HPW
Bought with:
Michael A Parker, 276305
Coldwell Banker HPW
Source: Doorify MLS,MLS#: 2535712
Facts & features
Interior
Bedrooms & bathrooms
- Bedrooms: 6
- Bathrooms: 4
- Full bathrooms: 4
Heating
- Forced Air, Natural Gas
Cooling
- Central Air
Appliances
- Included: Dishwasher, Double Oven, Gas Cooktop, Gas Water Heater, Microwave, Plumbed For Ice Maker
- Laundry: Electric Dryer Hookup, Laundry Room, Main Level
Features
- Bathtub/Shower Combination, Bookcases, Pantry, Ceiling Fan(s), Eat-in Kitchen, Entrance Foyer, Granite Counters, High Ceilings, Master Downstairs, Separate Shower, Tray Ceiling(s), Walk-In Closet(s), Walk-In Shower
- Flooring: Carpet, Combination, Tile, Wood
- Windows: Blinds
- Basement: Crawl Space
- Number of fireplaces: 1
- Fireplace features: Gas Log, Living Room
Interior area
- Total structure area: 4,707
- Total interior livable area: 4,707 sqft
- Finished area above ground: 4,707
- Finished area below ground: 0
Property
Parking
- Total spaces: 2
- Parking features: Concrete, Driveway, Garage, Garage Door Opener
- Garage spaces: 2
Features
- Levels: Two
- Stories: 2
- Patio & porch: Deck, Patio, Porch, Screened
- Exterior features: Fenced Yard, Lighting, Playground
- Has view: Yes
Lot
- Size: 0.29 Acres
- Dimensions: 100 x 130 x 100 x 130
- Features: Landscaped
Details
- Parcel number: 0679388139
Construction
Type & style
- Home type: SingleFamily
- Architectural style: Transitional
- Property subtype: Single Family Residence, Residential
Materials
- Brick, Fiber Cement
Condition
- New construction: No
- Year built: 2013
Utilities & green energy
- Sewer: Public Sewer
- Water: Public
Community & neighborhood
Location
- Region: Apex
- Subdivision: Belmont
HOA & financial
HOA
- Has HOA: Yes
- HOA fee: $33 monthly
Price history
| Date | Event | Price |
|---|---|---|
| 3/11/2024 | Listing removed | -- |
Source: Owner Report a problem | ||
| 3/7/2024 | Listed for sale | $1,390,000+72.7%$295/sqft |
Source: Owner Report a problem | ||
| 12/15/2023 | Sold | $805,000-1.2%$171/sqft |
Source: | ||
| 11/11/2023 | Pending sale | $815,000$173/sqft |
Source: | ||
| 10/23/2023 | Contingent | $815,000$173/sqft |
Source: | ||
Public tax history
| Year | Property taxes | Tax assessment |
|---|---|---|
| 2025 | $7,158 +2.2% | $832,782 |
| 2024 | $7,003 +48.1% | $832,782 +61.7% |
| 2023 | $4,729 +3.9% | $514,915 |
Find assessor info on the county website
Neighborhood: 27539
Nearby schools
GreatSchools rating
- 9/10West Lake ElementaryGrades: PK-5Distance: 0.7 mi
- 8/10West Lake MiddleGrades: 6-8Distance: 0.8 mi
- 7/10Middle Creek HighGrades: 9-12Distance: 0.5 mi
Schools provided by the listing agent
- Elementary: Wake - West Lake
- Middle: Wake - West Lake
- High: Wake - Middle Creek
Source: Doorify MLS. This data may not be complete. We recommend contacting the local school district to confirm school assignments for this home.
Get a cash offer in 3 minutes
Find out how much your home could sell for in as little as 3 minutes with a no-obligation cash offer.
Estimated market value$852,400
Get a cash offer in 3 minutes
Find out how much your home could sell for in as little as 3 minutes with a no-obligation cash offer.
Estimated market value
$852,400

