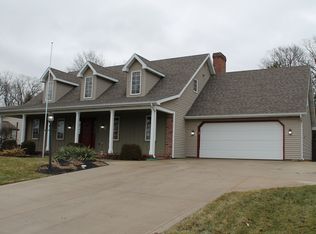Closed
$307,500
8216 Stand Ridge Run, Fort Wayne, IN 46825
3beds
1,957sqft
Single Family Residence
Built in 1987
0.28 Acres Lot
$320,000 Zestimate®
$--/sqft
$2,097 Estimated rent
Home value
$320,000
$288,000 - $355,000
$2,097/mo
Zestimate® history
Loading...
Owner options
Explore your selling options
What's special
Beautiful 2000 sq ft ranch in Lincoln Village with in-ground heated pool! Nothing to do but bring your swim suit! 3 Bedrooms, 2.5 baths with 2 master closets, plenty of room for everyone with an added sunroom that is open to the home. All appliances stay including Washer and Dryer. Windows, roof, exterior doors, pool liner, home's wood siding converted to concrete siding, and many more updates already done. Moving South to be with family is the only reason they are leaving! Walking/biking trails, common areas/parks, and ponds for you to use. Less than 10 minutes to 69, shopping, restaurants, and hospitals all in this picturesque neighborhood. Come see what you have been dreaming about all summer!!!!
Zillow last checked: 8 hours ago
Listing updated: September 11, 2024 at 01:37pm
Listed by:
Thomas Morken Off:260-303-7777,
Morken Real Estate Services, Inc.,
Tammy Morken,
Morken Real Estate Services, Inc.
Bought with:
Tony Picillo, RB14043677
Coldwell Banker Real Estate Gr
Source: IRMLS,MLS#: 202429844
Facts & features
Interior
Bedrooms & bathrooms
- Bedrooms: 3
- Bathrooms: 3
- Full bathrooms: 2
- 1/2 bathrooms: 1
- Main level bedrooms: 3
Bedroom 1
- Level: Main
Bedroom 2
- Level: Main
Dining room
- Level: Main
- Area: 132
- Dimensions: 12 x 11
Family room
- Level: Main
- Area: 168
- Dimensions: 12 x 14
Kitchen
- Level: Main
- Area: 192
- Dimensions: 12 x 16
Living room
- Level: Main
- Area: 304
- Dimensions: 16 x 19
Heating
- Natural Gas, Forced Air
Cooling
- Central Air, Ceiling Fan(s)
Appliances
- Included: Disposal, Range/Oven Hook Up Elec, Dishwasher, Refrigerator, Washer, Built-In Gas Grill, Dryer-Electric, Humidifier, Exhaust Fan, Electric Range, Gas Water Heater
- Laundry: Electric Dryer Hookup, Main Level, Washer Hookup
Features
- 1st Bdrm En Suite, Built-in Desk, Cathedral Ceiling(s), Laminate Counters, Open Floorplan, Double Vanity, Tub/Shower Combination, Formal Dining Room, Great Room
- Flooring: Laminate, Tile
- Doors: Six Panel Doors, Insulated Doors, Storm Doors
- Windows: Window Treatments, Blinds
- Has basement: No
- Attic: Pull Down Stairs,Storage
- Number of fireplaces: 1
- Fireplace features: Living Room, Insert
Interior area
- Total structure area: 1,957
- Total interior livable area: 1,957 sqft
- Finished area above ground: 1,957
- Finished area below ground: 0
Property
Parking
- Total spaces: 2
- Parking features: Attached, Garage Door Opener, Concrete
- Attached garage spaces: 2
- Has uncovered spaces: Yes
Features
- Levels: One
- Stories: 1
- Exterior features: Fire Pit
- Pool features: In Ground
- Fencing: Wood
Lot
- Size: 0.28 Acres
- Dimensions: 80X150
- Features: Level, City/Town/Suburb, Near Walking Trail, Landscaped
Details
- Parcel number: 020712182016.000073
- Other equipment: Pool Equipment
Construction
Type & style
- Home type: SingleFamily
- Architectural style: Ranch
- Property subtype: Single Family Residence
Materials
- Stone, Vinyl Siding, Cement Board
- Foundation: Slab
- Roof: Asphalt,Shingle
Condition
- New construction: No
- Year built: 1987
Utilities & green energy
- Electric: Indiana Michigan Power
- Gas: NIPSCO
- Sewer: City
- Water: City, Fort Wayne City Utilities
- Utilities for property: Cable Available
Green energy
- Energy efficient items: HVAC
Community & neighborhood
Security
- Security features: Smoke Detector(s)
Community
- Community features: Pool, Sidewalks
Location
- Region: Fort Wayne
- Subdivision: Lincoln Village
HOA & financial
HOA
- Has HOA: Yes
- HOA fee: $150 annually
Other
Other facts
- Listing terms: Cash,Conventional,FHA,VA Loan
- Road surface type: Concrete
Price history
| Date | Event | Price |
|---|---|---|
| 9/10/2024 | Sold | $307,500+4.2% |
Source: | ||
| 8/8/2024 | Listed for sale | $295,000+118.5% |
Source: | ||
| 5/13/2002 | Sold | $135,000 |
Source: | ||
Public tax history
| Year | Property taxes | Tax assessment |
|---|---|---|
| 2024 | $2,682 +7.1% | $246,500 +6.6% |
| 2023 | $2,505 +20.1% | $231,200 +3.3% |
| 2022 | $2,086 +9.4% | $223,800 +18.7% |
Find assessor info on the county website
Neighborhood: Lincoln Village
Nearby schools
GreatSchools rating
- 7/10Lincoln Elementary SchoolGrades: K-5Distance: 0.5 mi
- 4/10Shawnee Middle SchoolGrades: 6-8Distance: 0.6 mi
- 3/10Northrop High SchoolGrades: 9-12Distance: 0.9 mi
Schools provided by the listing agent
- Elementary: Lincoln
- Middle: Shawnee
- High: Northrop
- District: Fort Wayne Community
Source: IRMLS. This data may not be complete. We recommend contacting the local school district to confirm school assignments for this home.
Get pre-qualified for a loan
At Zillow Home Loans, we can pre-qualify you in as little as 5 minutes with no impact to your credit score.An equal housing lender. NMLS #10287.
Sell for more on Zillow
Get a Zillow Showcase℠ listing at no additional cost and you could sell for .
$320,000
2% more+$6,400
With Zillow Showcase(estimated)$326,400
