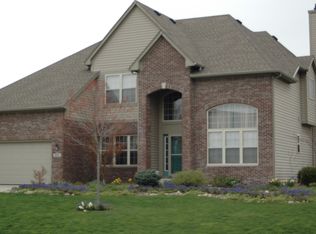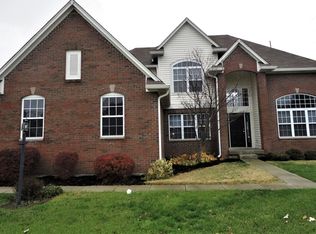Sold
$510,000
8216 Stones Ferry Rd, Indianapolis, IN 46278
5beds
4,229sqft
Residential, Single Family Residence
Built in 1999
0.56 Acres Lot
$520,400 Zestimate®
$121/sqft
$3,456 Estimated rent
Home value
$520,400
$484,000 - $562,000
$3,456/mo
Zestimate® history
Loading...
Owner options
Explore your selling options
What's special
Here's a GREAT opportunity, in the heart of historic Traders Point, for a large, lovely home w/ killer outdoor living spaces! We're going to bet that whoever lives here next will also spend most of their time in the enclosed sunroom, admiring the gorgeous landscape, probably while grilling up dinner on the paved patio or roasting marshmallows round the firepit. Carefully cultivated w/ mature trees, shrubs & flowers, the entire yard - front and back - feels private, lush & luxurious. It offers shade or sun, for a beautiful display of flora & fauna that is diverse and somehow fairly low-maintenance at the same time. Meanwhile, inside you'll find an inviting, happy home that is ready for it's next chapter, with all the laughing & pitter-pattering to again fill a 5BR home such as this. The traditional floor plan sets the table for beautiful holiday entertaining in the dining room, but also offers an off-foyer flex room which would be great for a variety of uses (formal parlor? music? office? library?) Adjoining the ample & pristine kitchen is the spacious family room w/ fireplace, built-ins & just the right vibe for movie night. Upstairs you'll find a grand owner's suite w/ a BRAND NEW LUXURY BATH and 3 more spacious bedrooms. Once you get past the awesomeness of having a 5th BR & full BA in the finished basement (for under $500k???), it will be clear that winter IS survivable w/ a game of pool, a home-gym, or whatever is made of all this extra living area. And don't miss the big 3C sideload garage!
Zillow last checked: 8 hours ago
Listing updated: September 03, 2025 at 12:40pm
Listing Provided by:
Jennifer Blandford 317-847-2695,
Carpenter, REALTORS®,
Karen Kummer 317-853-9144
Bought with:
Andy Tresize
Compass Indiana, LLC
Source: MIBOR as distributed by MLS GRID,MLS#: 22051102
Facts & features
Interior
Bedrooms & bathrooms
- Bedrooms: 5
- Bathrooms: 4
- Full bathrooms: 3
- 1/2 bathrooms: 1
- Main level bathrooms: 1
Primary bedroom
- Level: Upper
- Area: 285 Square Feet
- Dimensions: 19x15
Bedroom 2
- Level: Upper
- Area: 156 Square Feet
- Dimensions: 13x12
Bedroom 3
- Level: Upper
- Area: 182 Square Feet
- Dimensions: 14x13
Bedroom 4
- Level: Upper
- Area: 143 Square Feet
- Dimensions: 13x11
Bedroom 5
- Level: Basement
- Area: 204 Square Feet
- Dimensions: 17x12
Bonus room
- Level: Basement
- Area: 340 Square Feet
- Dimensions: 20x17
Dining room
- Level: Main
- Area: 132 Square Feet
- Dimensions: 12X11
Family room
- Level: Main
- Area: 360 Square Feet
- Dimensions: 20X18
Kitchen
- Features: Tile-Ceramic
- Level: Main
- Area: 180 Square Feet
- Dimensions: 15x12
Laundry
- Level: Main
- Area: 98 Square Feet
- Dimensions: 14x7
Living room
- Level: Main
- Area: 169 Square Feet
- Dimensions: 13X13
Play room
- Level: Basement
- Area: 546 Square Feet
- Dimensions: 39x14
Sun room
- Features: Tile-Ceramic
- Level: Main
- Area: 252 Square Feet
- Dimensions: 18x14
Heating
- Forced Air, Natural Gas
Cooling
- Central Air
Appliances
- Included: Dishwasher, Dryer, Disposal, Gas Water Heater, MicroHood, Electric Oven, Range Hood, Refrigerator, Washer, Water Softener Owned
- Laundry: Connections All, Main Level
Features
- Attic Access, Double Vanity, Breakfast Bar, Built-in Features, Vaulted Ceiling(s), Kitchen Island, Entrance Foyer, Ceiling Fan(s), High Speed Internet, Eat-in Kitchen, Wired for Data, Pantry, Walk-In Closet(s)
- Windows: WoodWorkStain/Painted
- Basement: Egress Window(s),Finished,Full
- Attic: Access Only
- Number of fireplaces: 1
- Fireplace features: Family Room, Gas Starter
Interior area
- Total structure area: 4,229
- Total interior livable area: 4,229 sqft
- Finished area below ground: 1,416
Property
Parking
- Total spaces: 3
- Parking features: Attached, Concrete, Garage Door Opener, Garage Faces Side
- Attached garage spaces: 3
- Details: Garage Parking Other(Finished Garage, Floor Drain, Garage Door Opener, Guest Street Parking, Keyless Entry, Service Door)
Features
- Levels: Two
- Stories: 2
- Patio & porch: Glass Enclosed, Patio
- Exterior features: Fire Pit
Lot
- Size: 0.56 Acres
- Features: Curbs, Sidewalks, Street Lights, Mature Trees, Trees-Small (Under 20 Ft)
Details
- Parcel number: 490416110003000600
- Horse amenities: None
Construction
Type & style
- Home type: SingleFamily
- Architectural style: Traditional
- Property subtype: Residential, Single Family Residence
Materials
- Brick, Cedar
- Foundation: Concrete Perimeter
Condition
- Updated/Remodeled
- New construction: No
- Year built: 1999
Utilities & green energy
- Electric: 200+ Amp Service
- Water: Public
Community & neighborhood
Security
- Security features: Security System Owned
Location
- Region: Indianapolis
- Subdivision: Hawthornes At The Crossing
HOA & financial
HOA
- Has HOA: Yes
- HOA fee: $798 semi-annually
- Amenities included: Insurance, Maintenance, Snow Removal
- Services included: Association Home Owners, Insurance, Maintenance, Nature Area, Snow Removal
Price history
| Date | Event | Price |
|---|---|---|
| 9/3/2025 | Sold | $510,000+3%$121/sqft |
Source: | ||
| 7/21/2025 | Pending sale | $495,000$117/sqft |
Source: | ||
| 7/18/2025 | Listed for sale | $495,000$117/sqft |
Source: | ||
Public tax history
| Year | Property taxes | Tax assessment |
|---|---|---|
| 2024 | $4,711 -2.8% | $460,300 -2.3% |
| 2023 | $4,847 +33.6% | $471,100 -2.8% |
| 2022 | $3,629 +4.2% | $484,700 +33.6% |
Find assessor info on the county website
Neighborhood: Trader's Point
Nearby schools
GreatSchools rating
- 5/10Central Elementary School (Pike)Grades: K-5Distance: 3.9 mi
- 3/10Lincoln Middle SchoolGrades: 6-8Distance: 4.1 mi
- 4/10Pike High SchoolGrades: 9-12Distance: 4.2 mi
Schools provided by the listing agent
- Elementary: Fishback Creek Public Academy
- High: Pike High School
Source: MIBOR as distributed by MLS GRID. This data may not be complete. We recommend contacting the local school district to confirm school assignments for this home.
Get a cash offer in 3 minutes
Find out how much your home could sell for in as little as 3 minutes with a no-obligation cash offer.
Estimated market value$520,400
Get a cash offer in 3 minutes
Find out how much your home could sell for in as little as 3 minutes with a no-obligation cash offer.
Estimated market value
$520,400

