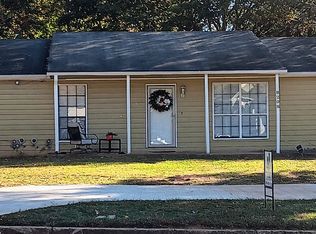Closed
$243,000
8216 Webb Rd, Riverdale, GA 30274
3beds
1,380sqft
Single Family Residence, Residential
Built in 1977
0.26 Acres Lot
$237,600 Zestimate®
$176/sqft
$1,617 Estimated rent
Home value
$237,600
$197,000 - $287,000
$1,617/mo
Zestimate® history
Loading...
Owner options
Explore your selling options
What's special
WOW IS ALL THAT YOU CAN SAY, THIS PROPERTY HAS BEEN UPDATED FROM TOP TO BOTTOM - NEW EVERYTHING - PAINT, FLOORING, STAINLESS STEEL APPLIANCES - THIS OPEN FLOOR PLAN STARTS IN THE LIVING ROOM WITH THE NATURAL LIGHTING TO GUIDE YOU TO THE EAT IN KITCHEN AND IF THAT'S NOT ENOUGH THEY'VE ADDED AN OFFICE THAT COULD BE USED AS A MEDIA OR WORKOUT ROOM AS WELL - THE COUNTER TOPS ARE TO DIE FOR WITH THE BEAUTY OF QUARTZ ALSO ADDED ON THE BACKSPLASH - THE FLOORING IS THE LUXERY VINYL - BOTH BATHROOMS ARE FULL AND HAS THE TUB/SHOWER COMBO - NICE SIZED ROOMS - THE BACK YARD IS PRIVATE AND FENCED IN WITH ITS OWN SHED FOR OUR STORAGE - TAKE THE TIME TO SIT ON YOUR FRONT PORCH AND RELAX - THIS PROPERTY IS PRICED TO SELL SO BRING YOUR BUYERS - CLOSE TO SCHOOLS AND SHOPPING - ENJOY THE NEWLY POURED CIRCULAR DRIVEWAY AND THE GARAGE. THANKS FOR SHOWING!!
Zillow last checked: 8 hours ago
Listing updated: December 06, 2024 at 10:54pm
Listing Provided by:
SHELIA RIDDLE TRAYLOR,
SRT Realty
Bought with:
Qiana Jacobs
The Realty Group
Source: FMLS GA,MLS#: 7428503
Facts & features
Interior
Bedrooms & bathrooms
- Bedrooms: 3
- Bathrooms: 2
- Full bathrooms: 2
- Main level bathrooms: 2
- Main level bedrooms: 3
Primary bedroom
- Features: Master on Main
- Level: Master on Main
Bedroom
- Features: Master on Main
Primary bathroom
- Features: Tub/Shower Combo
Dining room
- Features: Dining L
Kitchen
- Features: Cabinets White, Solid Surface Counters, View to Family Room
Heating
- Central
Cooling
- Ceiling Fan(s), Central Air
Appliances
- Included: Dishwasher, Refrigerator
- Laundry: In Garage, Laundry Room, Main Level
Features
- High Speed Internet, Open Floorplan
- Flooring: Vinyl
- Windows: Wood Frames
- Basement: None
- Has fireplace: No
- Fireplace features: None
- Common walls with other units/homes: No Common Walls
Interior area
- Total structure area: 1,380
- Total interior livable area: 1,380 sqft
- Finished area above ground: 1,380
- Finished area below ground: 0
Property
Parking
- Total spaces: 1
- Parking features: Attached, Garage, Garage Door Opener, Garage Faces Front, Kitchen Level
- Attached garage spaces: 1
Accessibility
- Accessibility features: None
Features
- Levels: One
- Stories: 1
- Patio & porch: Front Porch
- Exterior features: Private Yard, No Dock
- Pool features: None
- Spa features: None
- Fencing: Back Yard,Chain Link,Fenced
- Has view: Yes
- View description: Other
- Waterfront features: None
- Body of water: None
Lot
- Size: 0.26 Acres
- Features: Back Yard, Front Yard, Level, Open Lot
Details
- Additional structures: Shed(s)
- Parcel number: 13234D E004
- Other equipment: None
- Horse amenities: None
Construction
Type & style
- Home type: SingleFamily
- Architectural style: Ranch
- Property subtype: Single Family Residence, Residential
Materials
- Vinyl Siding
- Foundation: Slab
- Roof: Composition
Condition
- Updated/Remodeled
- New construction: No
- Year built: 1977
Utilities & green energy
- Electric: Other
- Sewer: Public Sewer
- Water: Public
- Utilities for property: Cable Available, Electricity Available, Phone Available, Sewer Available, Underground Utilities, Water Available
Green energy
- Energy efficient items: None
- Energy generation: None
Community & neighborhood
Security
- Security features: Fire Alarm, Smoke Detector(s)
Community
- Community features: None
Location
- Region: Riverdale
- Subdivision: Wexwood
HOA & financial
HOA
- Has HOA: No
Other
Other facts
- Ownership: Fee Simple
- Road surface type: Paved
Price history
| Date | Event | Price |
|---|---|---|
| 12/4/2024 | Sold | $243,000-0.8%$176/sqft |
Source: | ||
| 11/29/2024 | Listed for sale | $244,950$178/sqft |
Source: | ||
| 11/27/2024 | Pending sale | $244,950$178/sqft |
Source: | ||
| 11/26/2024 | Listed for sale | $244,950$178/sqft |
Source: | ||
| 10/28/2024 | Pending sale | $244,950$178/sqft |
Source: | ||
Public tax history
| Year | Property taxes | Tax assessment |
|---|---|---|
| 2024 | $3,795 +455.4% | $97,280 +40.2% |
| 2023 | $683 -14.6% | $69,400 +34.6% |
| 2022 | $800 +30.5% | $51,560 +24.4% |
Find assessor info on the county website
Neighborhood: 30274
Nearby schools
GreatSchools rating
- 2/10Pointe South Elementary SchoolGrades: PK-5Distance: 0.5 mi
- 5/10Pointe South Middle SchoolGrades: 6-8Distance: 0.7 mi
- 4/10Riverdale High SchoolGrades: 9-12Distance: 1.9 mi
Schools provided by the listing agent
- Elementary: Pointe South
- Middle: Pointe South
- High: Riverdale
Source: FMLS GA. This data may not be complete. We recommend contacting the local school district to confirm school assignments for this home.

Get pre-qualified for a loan
At Zillow Home Loans, we can pre-qualify you in as little as 5 minutes with no impact to your credit score.An equal housing lender. NMLS #10287.
Sell for more on Zillow
Get a free Zillow Showcase℠ listing and you could sell for .
$237,600
2% more+ $4,752
With Zillow Showcase(estimated)
$242,352