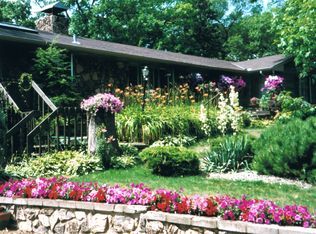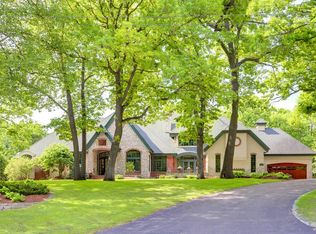Closed
$725,000
8218 Oakmere Rd, Bloomington, MN 55438
4beds
2,924sqft
Single Family Residence
Built in 1955
0.66 Acres Lot
$734,800 Zestimate®
$248/sqft
$2,867 Estimated rent
Home value
$734,800
$676,000 - $794,000
$2,867/mo
Zestimate® history
Loading...
Owner options
Explore your selling options
What's special
Enjoy breathtaking sunsets from almost every room of this updated one-story walkout rambler overlooking SE Anderson Lake in highly sought-after West Bloomington near Bush Lake. Nestled into a quiet cul-de-sac and elevated on top of a 0.66-acre wooded lot with 185 feet of lakeshore and stunning lake views, convenience meets serenity with easy access to parks, trails, shopping, and transportation. The main level features an open floor plan and boasts an all-white, center-island kitchen with quartz countertops, custom cabinets, tile backsplash, stainless steel appliances, and recessed lighting. Seamless flow from kitchen to dining room with gas fireplace and lake views. Just off the kitchen and dining area is a main level family room with walls of windows offering abundant natural light, vaulted ceilings, deck access, and more lake views. Also adjacent to the kitchen and dining room in the other direction is a spacious living room with a cozy and convenient gas fireplace and french doors leading out to the expansive deck. Rounding out the main level amenities are the primary bedroom with dual closets and deck access, a 3/4 bath with jacuzzi soaking tub, and an additional bedroom. The lower level greets you with a large family room with a wall of windows and sliding glass doors that walk out to the lower decking and lake views beyond. Two lower level bedrooms (one with in-room laundry and a kitchenette) allow for great bedroom/office/exercise room/flex space. The lower level also features a 3/4 shower bath, good storage area, and a mudroom/foyer immediately off the 2 car tuck-under garage with epoxy flooring and lots of storage space. Enjoy the heat and tranquility of the custom-built, 6 person sauna with a wood-burning Kuuma stove and an entire wall of glass looking out to the lake. Relax out on your two level deck, enjoy a bonfire down by the lake, take out a canoe or pedal boat, or explore the nearby nature preserve with miles of paved hiking and biking trails, parks, beaches, and outdoor adventures just moments away. New roof (2020), new furnace and water heater (2023), and new washer and dryer (2023). With amazing access to Hyland Lake Park Reserve and Ski Area, Richardson Nature Center, Hyland play area, the Eden Prairie Shopping Center, groceries, restaurants and freeways, come home to this residential paradise!
Zillow last checked: 8 hours ago
Listing updated: September 25, 2025 at 09:22am
Listed by:
J.J. Korman 612-702-1910,
Korman Realty
Bought with:
Meredith Butcher
Coldwell Banker Realty
Source: NorthstarMLS as distributed by MLS GRID,MLS#: 6755952
Facts & features
Interior
Bedrooms & bathrooms
- Bedrooms: 4
- Bathrooms: 2
- 3/4 bathrooms: 2
Bedroom 1
- Level: Main
- Area: 195 Square Feet
- Dimensions: 13 X 15
Bedroom 2
- Level: Main
- Area: 120 Square Feet
- Dimensions: 10 X 12
Bedroom 3
- Level: Lower
- Area: 182 Square Feet
- Dimensions: 13 X 14
Bedroom 4
- Level: Lower
- Area: 136 Square Feet
- Dimensions: 8 X 17
Dining room
- Level: Main
- Area: 195 Square Feet
- Dimensions: 13 X 15
Family room
- Level: Main
- Area: 240 Square Feet
- Dimensions: 12 X 20
Family room
- Level: Lower
- Area: 312 Square Feet
- Dimensions: 13 X 24
Foyer
- Level: Main
- Area: 140 Square Feet
- Dimensions: 10 X 14
Kitchen
- Level: Main
- Area: 182 Square Feet
- Dimensions: 13 X 14
Living room
- Level: Main
- Area: 336 Square Feet
- Dimensions: 14 X 24
Heating
- Forced Air
Cooling
- Central Air
Appliances
- Included: Dishwasher, Dryer, Microwave, Range, Refrigerator, Stainless Steel Appliance(s), Washer
Features
- Basement: Finished,Full,Walk-Out Access
- Number of fireplaces: 2
- Fireplace features: Double Sided, Family Room, Gas, Living Room, Wood Burning
Interior area
- Total structure area: 2,924
- Total interior livable area: 2,924 sqft
- Finished area above ground: 1,791
- Finished area below ground: 1,133
Property
Parking
- Total spaces: 2
- Parking features: Attached, Asphalt, Tuckunder Garage
- Attached garage spaces: 2
- Details: Garage Dimensions (26 X 27)
Accessibility
- Accessibility features: None
Features
- Levels: One
- Stories: 1
- Patio & porch: Deck
- Fencing: None
- Waterfront features: Lake Front, Waterfront Elevation(40+), Waterfront Num(27006202), Lake Acres(82), Lake Depth(9)
- Body of water: Southeast Anderson
- Frontage length: Water Frontage: 185
Lot
- Size: 0.66 Acres
- Dimensions: 80 x 315 x 196 x 185
Details
- Foundation area: 1570
- Parcel number: 1911621210012
- Zoning description: Residential-Single Family
Construction
Type & style
- Home type: SingleFamily
- Property subtype: Single Family Residence
Materials
- Brick/Stone, Cedar
- Roof: Age 8 Years or Less
Condition
- Age of Property: 70
- New construction: No
- Year built: 1955
Utilities & green energy
- Gas: Natural Gas
- Sewer: City Sewer/Connected
- Water: City Water/Connected, Well
Community & neighborhood
Location
- Region: Bloomington
- Subdivision: Dixons Oakmere
HOA & financial
HOA
- Has HOA: No
Price history
| Date | Event | Price |
|---|---|---|
| 9/2/2025 | Sold | $725,000+5.2%$248/sqft |
Source: | ||
| 7/19/2025 | Listed for sale | $689,000+11.1%$236/sqft |
Source: | ||
| 10/19/2023 | Sold | $620,000-4.6%$212/sqft |
Source: | ||
| 9/25/2023 | Pending sale | $649,900$222/sqft |
Source: | ||
| 9/6/2023 | Listed for sale | $649,900-3.7%$222/sqft |
Source: | ||
Public tax history
| Year | Property taxes | Tax assessment |
|---|---|---|
| 2025 | $8,517 +11.2% | $597,900 -4.7% |
| 2024 | $7,658 +10.5% | $627,500 +2.6% |
| 2023 | $6,928 +0.8% | $611,400 +6.7% |
Find assessor info on the county website
Neighborhood: 55438
Nearby schools
GreatSchools rating
- 7/10Poplar Bridge Elementary SchoolGrades: K-5Distance: 2.6 mi
- 8/10Olson Middle SchoolGrades: 6-8Distance: 3.4 mi
- 8/10Jefferson Senior High SchoolGrades: 9-12Distance: 3.6 mi
Get a cash offer in 3 minutes
Find out how much your home could sell for in as little as 3 minutes with a no-obligation cash offer.
Estimated market value$734,800
Get a cash offer in 3 minutes
Find out how much your home could sell for in as little as 3 minutes with a no-obligation cash offer.
Estimated market value
$734,800

