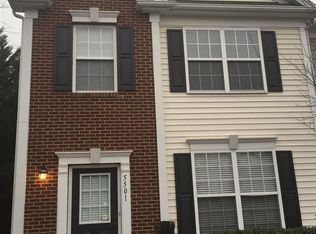Sold for $323,000
$323,000
8219 Clasara Cir, Raleigh, NC 27613
3beds
1,394sqft
Townhouse, Residential
Built in 2005
1,306.8 Square Feet Lot
$314,300 Zestimate®
$232/sqft
$1,591 Estimated rent
Home value
$314,300
$299,000 - $330,000
$1,591/mo
Zestimate® history
Loading...
Owner options
Explore your selling options
What's special
Step into your dream townhouse, where every detail has been carefully crafted to provide you with comfort, convenience, and style. Nestled on a tranquil street, this charming home boasts a brand-new architectural shingle roof, ensuring peace of mind with a new architectural shingle roof coming in May 2024, a 2022 water heater a 2019 AC, whole-house Monster Flow filtration system (with a 5-year filter) and plenty of curb appeal for years to come. Situated in the heart of midtown, this sought-after community offers resort-like amenities including a sparkling pool and tennis courts, perfect for those who value both relaxation and recreation. Nature enthusiasts will delight in the proximity to Umstead Park Lake, just a stone's throw away, while travelers will appreciate the convenience of being mere minutes from RDU airport. As you step inside, you're greeted by a freshly painted interior, flooded with natural light and an open floor plan that lends itself to effortless entertaining and everyday living. No detail has been overlooked, from the smooth ceilings to the LED lighting throughout, creating an inviting atmosphere in every corner. The kitchen is a culinary haven, featuring refaced cabinets, ample storage space, and newer stainless steel appliances that make meal prep a breeze. Enjoy your morning coffee or host summer cookouts on the cute patio, complete with a gas stub for grilling and extra storage for all your outdoor essentials. Retreat to the spacious owner's suite, where cathedral ceilings and a ceiling fan create an oasis of relaxation. Pamper yourself in the ensuite bathroom, boasting dual sinks and a garden tub, while the large walk-in closet offers plenty of storage for your wardrobe essentials. With its unbeatable location, thoughtful upgrades, and impeccable maintenance, this townhouse is more than just a place to live - it's a place to call home. Welcome home!
Zillow last checked: 8 hours ago
Listing updated: October 28, 2025 at 12:17am
Listed by:
Susana Yourcheck 410-917-6769,
Flex Realty
Bought with:
MAHAVIRSINH Jasvantsinh PARMAR, 338483
LP Realty
Source: Doorify MLS,MLS#: 10028171
Facts & features
Interior
Bedrooms & bathrooms
- Bedrooms: 3
- Bathrooms: 3
- Full bathrooms: 2
- 1/2 bathrooms: 1
Heating
- Central, Forced Air, Natural Gas
Cooling
- Ceiling Fan(s), Central Air, Gas, Heat Pump
Appliances
- Included: Dishwasher, Electric Oven, Free-Standing Electric Oven, Free-Standing Range, Microwave, Refrigerator, Water Heater
- Laundry: Electric Dryer Hookup, Laundry Closet, Upper Level, Washer Hookup
Features
- Cathedral Ceiling(s), Ceiling Fan(s), Eat-in Kitchen, Laminate Counters, Living/Dining Room Combination, Smooth Ceilings, Soaking Tub
- Flooring: Carpet, Hardwood, Vinyl
- Doors: Sliding Doors
- Windows: Double Pane Windows
- Has fireplace: No
- Common walls with other units/homes: 2+ Common Walls
Interior area
- Total structure area: 1,394
- Total interior livable area: 1,394 sqft
- Finished area above ground: 1,394
- Finished area below ground: 0
Property
Parking
- Total spaces: 2
- Parking features: Assigned, Parking Lot, Paved
- Uncovered spaces: 2
Accessibility
- Accessibility features: Accessible Central Living Area, Accessible Kitchen
Features
- Levels: Two
- Stories: 2
- Patio & porch: Patio
- Pool features: In Ground, Swimming Pool Com/Fee, Community
- Fencing: None
- Has view: Yes
Lot
- Size: 1,306 sqft
- Dimensions: 21 x 48
Details
- Additional structures: Storage
- Parcel number: 0777981698
- Zoning: R-4
- Special conditions: Standard
Construction
Type & style
- Home type: Townhouse
- Architectural style: Transitional
- Property subtype: Townhouse, Residential
- Attached to another structure: Yes
Materials
- Vinyl Siding
- Foundation: Slab
- Roof: Shingle
Condition
- New construction: No
- Year built: 2005
Utilities & green energy
- Sewer: Public Sewer
- Water: Public
- Utilities for property: Cable Connected, Electricity Connected, Natural Gas Connected, Sewer Connected, Water Connected
Green energy
- Energy efficient items: Lighting
Community & neighborhood
Community
- Community features: Clubhouse, Pool, Tennis Court(s)
Location
- Region: Raleigh
- Subdivision: Long Lake Towns
HOA & financial
HOA
- Has HOA: Yes
- HOA fee: $75 monthly
- Amenities included: Clubhouse, Maintenance Grounds, Pool, Tennis Court(s)
- Services included: Maintenance Grounds, Storm Water Maintenance
Other financial information
- Additional fee information: Second HOA Fee $77 Monthly
Other
Other facts
- Road surface type: Asphalt
Price history
| Date | Event | Price |
|---|---|---|
| 7/12/2024 | Sold | $323,000-0.6%$232/sqft |
Source: | ||
| 6/4/2024 | Pending sale | $325,000$233/sqft |
Source: | ||
| 5/30/2024 | Price change | $325,000-3%$233/sqft |
Source: | ||
| 5/10/2024 | Listed for sale | $335,000+51.6%$240/sqft |
Source: | ||
| 6/10/2020 | Sold | $221,000-1.7%$159/sqft |
Source: | ||
Public tax history
| Year | Property taxes | Tax assessment |
|---|---|---|
| 2025 | $2,749 +0.4% | $312,905 |
| 2024 | $2,738 +27.2% | $312,905 +59.9% |
| 2023 | $2,153 +7.6% | $195,682 |
Find assessor info on the county website
Neighborhood: Northwest Raleigh
Nearby schools
GreatSchools rating
- 6/10Hilburn AcademyGrades: PK-8Distance: 1.5 mi
- 9/10Leesville Road HighGrades: 9-12Distance: 0.8 mi
- 10/10Leesville Road MiddleGrades: 6-8Distance: 0.8 mi
Schools provided by the listing agent
- Elementary: Wake - Hilburn Academy
- Middle: Wake - Leesville Road
- High: Wake - Leesville Road
Source: Doorify MLS. This data may not be complete. We recommend contacting the local school district to confirm school assignments for this home.
Get a cash offer in 3 minutes
Find out how much your home could sell for in as little as 3 minutes with a no-obligation cash offer.
Estimated market value$314,300
Get a cash offer in 3 minutes
Find out how much your home could sell for in as little as 3 minutes with a no-obligation cash offer.
Estimated market value
$314,300
