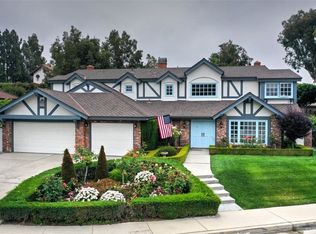Sold for $1,625,000 on 09/17/25
Listing Provided by:
Gary Wat DRE #01968039 626-236-2709,
Keller Williams Realty
Bought with: Keller Williams Realty
$1,625,000
8219 Pinositas Rd, Whittier, CA 90605
4beds
2,716sqft
Single Family Residence
Built in 1968
10,538 Square Feet Lot
$1,613,600 Zestimate®
$598/sqft
$5,524 Estimated rent
Home value
$1,613,600
$1.47M - $1.77M
$5,524/mo
Zestimate® history
Loading...
Owner options
Explore your selling options
What's special
Step inside to find two expansive living areas, a large kitchen ideal for entertaining, and a downstairs bedroom/office paired with a full bath—perfect for multi-generational living or work-from-home needs. Upstairs, the primary suite delivers panoramic hillside and golf course views. The serene backyard and patio create a peaceful space for outdoor enjoyment and gatherings. A 3-car garage includes one bay converted into a workshop or storage, with additional attic storage above.
Living in Friendly Hills means more than just a beautiful home—you're part of a close-knit, owner-occupied community known for tree-lined streets, pride of ownership, and timeless architecture. Residents enjoy access to Friendly Hills Country Club (golf, tennis, pool, clubhouse), nearby hiking trails, and top-rated schools including Murphy Ranch Elementary and La Serna High School. Local dining, retail, and daily conveniences are just minutes away.
This is a rare opportunity to secure a well-located home in one of Whittier’s most sought-after enclaves—offering lifestyle, space, and long-term value.
Zillow last checked: 8 hours ago
Listing updated: September 17, 2025 at 11:24am
Listing Provided by:
Gary Wat DRE #01968039 626-236-2709,
Keller Williams Realty
Bought with:
Gary Wat, DRE #01968039
Keller Williams Realty
Source: CRMLS,MLS#: OC25172356 Originating MLS: California Regional MLS
Originating MLS: California Regional MLS
Facts & features
Interior
Bedrooms & bathrooms
- Bedrooms: 4
- Bathrooms: 3
- Full bathrooms: 3
- Main level bathrooms: 1
- Main level bedrooms: 1
Primary bedroom
- Features: Primary Suite
Bedroom
- Features: Bedroom on Main Level
Bathroom
- Features: Bathtub, Separate Shower
Other
- Features: Walk-In Closet(s)
Heating
- Central
Cooling
- Central Air, Whole House Fan, Attic Fan
Appliances
- Included: Gas Range, Vented Exhaust Fan
- Laundry: Laundry Room
Features
- Bedroom on Main Level, Primary Suite, Walk-In Closet(s)
- Flooring: Vinyl, Wood
- Has fireplace: Yes
- Fireplace features: Living Room
- Common walls with other units/homes: No Common Walls
Interior area
- Total interior livable area: 2,716 sqft
Property
Parking
- Total spaces: 3
- Parking features: Driveway, Garage
- Attached garage spaces: 3
Features
- Levels: Two
- Stories: 2
- Entry location: Front
- Pool features: None
- Spa features: None
- Has view: Yes
- View description: Neighborhood
Lot
- Size: 10,538 sqft
- Features: 0-1 Unit/Acre
Details
- Parcel number: 8291009004
- Zoning: WHR110000*
- Special conditions: Standard
Construction
Type & style
- Home type: SingleFamily
- Property subtype: Single Family Residence
Condition
- New construction: No
- Year built: 1968
Utilities & green energy
- Sewer: Public Sewer
- Water: Public
Community & neighborhood
Community
- Community features: Golf, Street Lights, Sidewalks
Location
- Region: Whittier
Other
Other facts
- Listing terms: Cash,Cash to New Loan,Conventional,FHA,VA Loan
Price history
| Date | Event | Price |
|---|---|---|
| 9/17/2025 | Sold | $1,625,000+8.3%$598/sqft |
Source: | ||
| 8/21/2025 | Contingent | $1,500,000$552/sqft |
Source: | ||
| 8/6/2025 | Listed for sale | $1,500,000+74.4%$552/sqft |
Source: | ||
| 11/7/2012 | Sold | $860,000-4.2%$317/sqft |
Source: Public Record Report a problem | ||
| 9/30/2012 | Pending sale | $898,000$331/sqft |
Source: Century 21 Beachside Realtors #SM8219 Report a problem | ||
Public tax history
| Year | Property taxes | Tax assessment |
|---|---|---|
| 2025 | $13,379 +8.2% | $1,059,018 +2% |
| 2024 | $12,368 +1.3% | $1,038,254 +2% |
| 2023 | $12,210 +2.3% | $1,017,897 +2% |
Find assessor info on the county website
Neighborhood: 90605
Nearby schools
GreatSchools rating
- 7/10Murphy Ranch Elementary SchoolGrades: K-5Distance: 1.1 mi
- 6/10Granada Middle SchoolGrades: 6-8Distance: 2.6 mi
- 9/10La Serna High SchoolGrades: 9-12Distance: 0.4 mi
Get a cash offer in 3 minutes
Find out how much your home could sell for in as little as 3 minutes with a no-obligation cash offer.
Estimated market value
$1,613,600
Get a cash offer in 3 minutes
Find out how much your home could sell for in as little as 3 minutes with a no-obligation cash offer.
Estimated market value
$1,613,600
