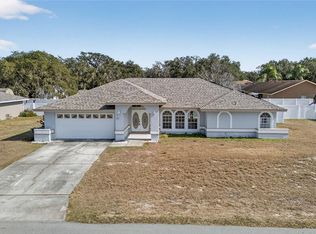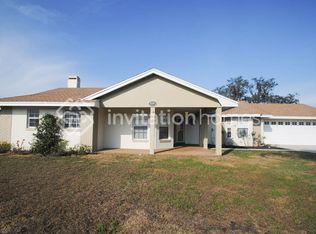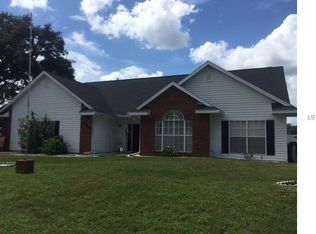Sold for $349,900
$349,900
8219 Rangers Path, Lakeland, FL 33809
3beds
1,610sqft
Single Family Residence
Built in 1992
0.3 Acres Lot
$342,800 Zestimate®
$217/sqft
$1,987 Estimated rent
Home value
$342,800
$312,000 - $377,000
$1,987/mo
Zestimate® history
Loading...
Owner options
Explore your selling options
What's special
Welcome to 8219 Ranger’s Path, nestled in the quiet and well-established Manors of Nottingham community. This spacious 3-bedroom, 2-bathroom home offers a split-bedroom floor plan and sits on a generous 0.30-acre lot with vinyl privacy fencing, a double gate, a storage shed, and an additional covered patio—perfect for outdoor enjoyment. Inside, you’ll find wood and tile flooring throughout the main areas, with carpet in the bedrooms (flooring credit is negotiable). The kitchen features stainless steel appliances, a slim microwave, bar seating, and a cozy breakfast nook. The primary suite includes a walk-in closet, updated en suite bathroom with dual sinks and a walk-in shower with seating, plus sliding glass doors that open to a large, insulated Florida room with its own wall A/C unit. The guest bath offers a tub/shower combo and updated single-sink vanity. The two-car garage is equipped with a fold-down workbench and shelving that stays. Additional highlights include a recently inspected roof with 30-year shingles and approximately 15 years of life remaining, a 2015 A/C unit that’s been serviced by Payne annually, and a septic drain field that’s already been replaced. A wet well is also in place—just add a pump if desired. HOA is only $190 per year and covers management and common area maintenance. Please note: no rentals are permitted within the first year of ownership per HOA. This home offers comfort, functionality, and pride of ownership throughout! Call today for your private tour! **SELLER IS OFFERING A CREDIT TOWARD BUYER'S CHOICE OF RATE BUYDOWN, CLOSING COST ASSISTANCE, OR FLOORING - WITH AN ACCEPTABLE OFFER** PRICED TO SELL QUICKLY!
Zillow last checked: 8 hours ago
Listing updated: August 04, 2025 at 04:57pm
Listing Provided by:
Lisa Matheny 863-412-6633,
DALTON WADE INC 888-668-8283
Bought with:
Lisa Matheny, 3444512
DALTON WADE INC
Source: Stellar MLS,MLS#: L4954098 Originating MLS: Suncoast Tampa
Originating MLS: Suncoast Tampa

Facts & features
Interior
Bedrooms & bathrooms
- Bedrooms: 3
- Bathrooms: 2
- Full bathrooms: 2
Primary bedroom
- Features: Ceiling Fan(s), Walk-In Closet(s)
- Level: First
- Area: 208 Square Feet
- Dimensions: 16x13
Bedroom 2
- Features: Ceiling Fan(s), Built-in Closet
- Level: First
- Area: 132 Square Feet
- Dimensions: 12x11
Bedroom 3
- Features: Ceiling Fan(s), Built-in Closet
- Level: First
- Area: 132 Square Feet
- Dimensions: 12x11
Dining room
- Level: First
- Area: 132 Square Feet
- Dimensions: 12x11
Florida room
- Features: Ceiling Fan(s)
- Level: First
- Area: 640 Square Feet
- Dimensions: 40x16
Kitchen
- Features: Pantry
- Level: First
- Area: 136 Square Feet
- Dimensions: 17x8
Living room
- Level: First
- Area: 266 Square Feet
- Dimensions: 19x14
Heating
- Central, Electric
Cooling
- Central Air, Wall/Window Unit(s)
Appliances
- Included: Dishwasher, Disposal, Electric Water Heater, Microwave, Range, Refrigerator
- Laundry: Electric Dryer Hookup, Inside, Laundry Room
Features
- Ceiling Fan(s), Eating Space In Kitchen, High Ceilings, Open Floorplan, Solid Wood Cabinets, Split Bedroom, Thermostat, Walk-In Closet(s)
- Flooring: Carpet, Tile, Hardwood
- Doors: Sliding Doors
- Windows: Blinds, Double Pane Windows, Drapes, Rods, Window Treatments
- Has fireplace: No
Interior area
- Total structure area: 2,065
- Total interior livable area: 1,610 sqft
Property
Parking
- Total spaces: 2
- Parking features: Driveway, Garage Door Opener, Oversized, Workshop in Garage
- Attached garage spaces: 2
- Has uncovered spaces: Yes
- Details: Garage Dimensions: 21x20
Features
- Levels: One
- Stories: 1
- Patio & porch: Covered, Front Porch, Patio, Rear Porch, Screened
- Exterior features: Storage
- Fencing: Vinyl
Lot
- Size: 0.30 Acres
- Dimensions: 90 x 140
- Features: In County, Landscaped, Oversized Lot
Details
- Additional structures: Shed(s)
- Parcel number: 242708161006000440
- Special conditions: None
Construction
Type & style
- Home type: SingleFamily
- Property subtype: Single Family Residence
Materials
- Block, Stucco
- Foundation: Slab
- Roof: Shingle
Condition
- New construction: No
- Year built: 1992
Utilities & green energy
- Sewer: Septic Tank
- Water: Public, Well
- Utilities for property: Cable Connected, Electricity Connected, Phone Available, Public, Water Connected
Community & neighborhood
Community
- Community features: Deed Restrictions
Location
- Region: Lakeland
- Subdivision: MANORS NOTTINGHAM
HOA & financial
HOA
- Has HOA: Yes
- HOA fee: $16 monthly
- Services included: Manager
- Association name: MANORS OF NOTTINGHAM HOA OF POLK COUNTY
Other fees
- Pet fee: $0 monthly
Other financial information
- Total actual rent: 0
Other
Other facts
- Listing terms: Cash,Conventional,FHA,USDA Loan,VA Loan
- Ownership: Fee Simple
- Road surface type: Paved
Price history
| Date | Event | Price |
|---|---|---|
| 8/4/2025 | Sold | $349,900$217/sqft |
Source: | ||
| 7/2/2025 | Pending sale | $349,900$217/sqft |
Source: | ||
| 6/30/2025 | Listed for sale | $349,900+17.4%$217/sqft |
Source: | ||
| 1/11/2022 | Sold | $298,000$185/sqft |
Source: Public Record Report a problem | ||
| 11/3/2021 | Listed for sale | $298,000+122.4%$185/sqft |
Source: Owner Report a problem | ||
Public tax history
| Year | Property taxes | Tax assessment |
|---|---|---|
| 2024 | $2,206 +2.4% | $215,216 +3% |
| 2023 | $2,155 +148.2% | $208,948 +99.1% |
| 2022 | $868 +0.4% | $104,969 +3% |
Find assessor info on the county website
Neighborhood: 33809
Nearby schools
GreatSchools rating
- 3/10Wendell Watson Elementary SchoolGrades: PK-5Distance: 1.2 mi
- 2/10Lake Gibson Middle SchoolGrades: 6-8Distance: 2.2 mi
- 3/10Lake Gibson Senior High SchoolGrades: PK,9-12Distance: 2.1 mi
Schools provided by the listing agent
- Elementary: Wendell Watson Elem
- Middle: Lake Gibson Middle/Junio
- High: Lake Gibson High
Source: Stellar MLS. This data may not be complete. We recommend contacting the local school district to confirm school assignments for this home.
Get a cash offer in 3 minutes
Find out how much your home could sell for in as little as 3 minutes with a no-obligation cash offer.
Estimated market value$342,800
Get a cash offer in 3 minutes
Find out how much your home could sell for in as little as 3 minutes with a no-obligation cash offer.
Estimated market value
$342,800


