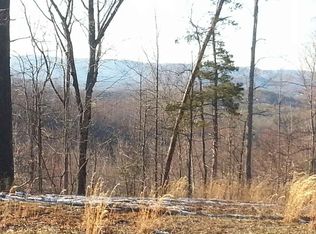Sold for $551,000
$551,000
822 & 855 Holley Ridge Rd, Henry, VA 24102
3beds
4,630sqft
Single Family Residence
Built in 2006
5.86 Acres Lot
$602,400 Zestimate®
$119/sqft
$3,213 Estimated rent
Home value
$602,400
$476,000 - $777,000
$3,213/mo
Zestimate® history
Loading...
Owner options
Explore your selling options
What's special
Don't miss this well built custom home, with labor and material cost you couldn't dream of rebuilding today. Enjoy highceilings and one-level living that feels spacious and comfortable. Nice split floor plan with a private master en suite that has easy access to the laundry room &office, with 2 separate guest bedrooms and full bath. Huge lower level is ready for a builder's dream shop or easily could be converted to living space. The sellerwill miss sitting out on the covered porch & patio enjoying the views! Features a whole house generator, gas log fireplace, new HVAC system installed in 2022 w/whole house humidifier & in-duct air purifier, triple pane Pella windows & doors w/ built-in blinds, 2 car garage w/ paved circle driveway and beautiful mature landscaping. 2 lots give privacy across the street or room for a second dwelling. Ask for details about the extra half acre that can be fenced in for animals.
Make time to come see this one before it's gone!
Zillow last checked: 8 hours ago
Listing updated: September 28, 2024 at 02:00pm
Listed by:
MATT PAGANS 540-420-1238,
MKB, REALTORS(r) - AT THE LAKE,
SYLVIA PAGANS 540-420-0675
Bought with:
BOB PARCELL, 0225082024
MOUNTAIN TO LAKE REALTY
Source: RVAR,MLS#: 905546
Facts & features
Interior
Bedrooms & bathrooms
- Bedrooms: 3
- Bathrooms: 4
- Full bathrooms: 3
- 1/2 bathrooms: 1
Heating
- Heat Pump Gas
Cooling
- Heat Pump Electric
Appliances
- Included: Dishwasher, Humidifier, Microwave, Electric Range, Refrigerator, Oven
Features
- Storage
- Flooring: Ceramic Tile, Wood
- Doors: Fiberglass, Full View
- Windows: Insulated Windows, Screens
- Has basement: Yes
- Number of fireplaces: 1
- Fireplace features: Living Room
Interior area
- Total structure area: 4,630
- Total interior livable area: 4,630 sqft
- Finished area above ground: 2,315
- Finished area below ground: 2,315
Property
Parking
- Total spaces: 9
- Parking features: Attached, Paved, Garage Door Opener, Off Street
- Has attached garage: Yes
- Covered spaces: 2
- Uncovered spaces: 7
Features
- Levels: One
- Stories: 1
- Patio & porch: Patio, Front Porch, Rear Porch
- Exterior features: Maint-Free Exterior
- Has spa: Yes
- Spa features: Bath
- Has view: Yes
- View description: Sunrise, Sunset
Lot
- Size: 5.86 Acres
Details
- Parcel number: 1130006802 & 1130007200
- Zoning: No Zoning
- Other equipment: Air Purifier, Generator
Construction
Type & style
- Home type: SingleFamily
- Architectural style: Contemporary,Ranch
- Property subtype: Single Family Residence
Materials
- Brick
Condition
- Completed
- Year built: 2006
Utilities & green energy
- Electric: 0 Phase
- Water: Well
- Utilities for property: Cable Connected
Community & neighborhood
Community
- Community features: Marina Access, Trail Access
Location
- Region: Henry
- Subdivision: N/A
Other
Other facts
- Road surface type: Paved
Price history
| Date | Event | Price |
|---|---|---|
| 7/8/2024 | Sold | $551,000+0.2%$119/sqft |
Source: | ||
| 6/5/2024 | Pending sale | $550,000$119/sqft |
Source: | ||
| 4/9/2024 | Price change | $550,000-1.6%$119/sqft |
Source: | ||
| 3/8/2024 | Listed for sale | $559,000$121/sqft |
Source: | ||
Public tax history
Tax history is unavailable.
Neighborhood: 24102
Nearby schools
GreatSchools rating
- 3/10Henry Elementary SchoolGrades: PK-5Distance: 6.3 mi
- 5/10Ben. Franklin Middle-WestGrades: 6-8Distance: 14.2 mi
- 4/10Franklin County High SchoolGrades: 9-12Distance: 13.7 mi
Schools provided by the listing agent
- Elementary: Ferrum
- Middle: Ben Franklin Middle
- High: Franklin County
Source: RVAR. This data may not be complete. We recommend contacting the local school district to confirm school assignments for this home.
Get pre-qualified for a loan
At Zillow Home Loans, we can pre-qualify you in as little as 5 minutes with no impact to your credit score.An equal housing lender. NMLS #10287.
