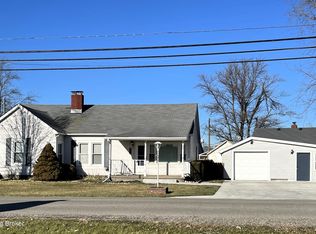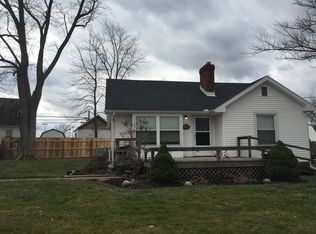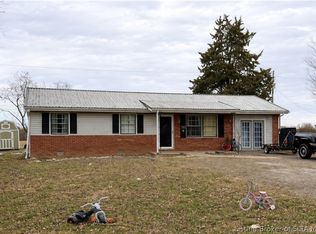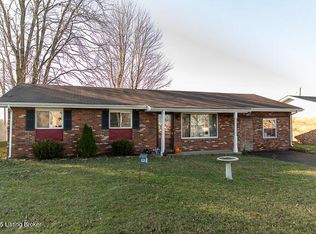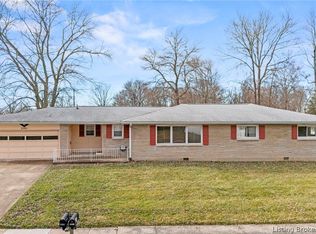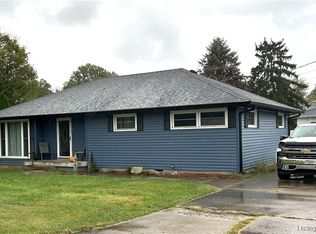Large home with many options, located across from the Sports Complex on Madison’s hilltop. Large bedrooms with room to grow. Close to schools, shopping, and downtown. This property has many possibilities- come take a tour and put your imagination to work…investment property or family home. Updates include: New roof (2023), Floor joist repairs, new duct work, and new laminate flooring throughout. Some new water pipes installed. Being sold AS IS. Measurements per assessor card.
For sale
$199,000
822 Green Road, Madison, IN 47250
5beds
2,500sqft
Est.:
Single Family Residence
Built in 1941
4,438.76 Square Feet Lot
$-- Zestimate®
$80/sqft
$-- HOA
What's special
Large bedroomsNew laminate flooring throughout
- 7 hours |
- 304 |
- 1 |
Zillow last checked: 8 hours ago
Listing updated: 15 hours ago
Listed by:
Candice Fulk McDole,
Century 21 River Valley
Source: SIRA,MLS#: 202507379 Originating MLS: Southern Indiana REALTORS Association
Originating MLS: Southern Indiana REALTORS Association
Tour with a local agent
Facts & features
Interior
Bedrooms & bathrooms
- Bedrooms: 5
- Bathrooms: 2
- Full bathrooms: 2
Bedroom
- Description: Flooring: Laminate
- Level: First
- Dimensions: 11.7 x 9.7
Bedroom
- Description: Flooring: Laminate
- Level: First
- Dimensions: 11.7 x 9.7
Bedroom
- Description: Flooring: Laminate
- Level: First
- Dimensions: 13.3 x 11.6
Bedroom
- Description: Flooring: Laminate
- Level: Second
- Dimensions: 13 x 7.10
Bedroom
- Description: Flooring: Laminate
- Level: Second
- Dimensions: 9.10 x 12
Dining room
- Description: Flooring: Laminate
- Level: First
- Dimensions: 13.3 x 11.6
Other
- Description: Flooring: Laminate
- Level: First
Other
- Description: Flooring: Laminate
- Level: Second
Kitchen
- Description: Flooring: Laminate
- Level: First
- Dimensions: 8.5 x 14.11
Living room
- Description: Flooring: Laminate
- Level: First
- Dimensions: 8.15 x 14.10
Other
- Description: Flooring: Laminate
- Level: First
- Dimensions: 11.7 x 11
Heating
- Forced Air
Cooling
- Central Air
Appliances
- Included: Dryer, Oven, Range, Refrigerator, Washer
- Laundry: Main Level, Laundry Room
Features
- Ceiling Fan(s), Eat-in Kitchen, Mud Room, Utility Room
- Basement: Crawl Space
- Number of fireplaces: 1
- Fireplace features: Decorative
Interior area
- Total structure area: 2,500
- Total interior livable area: 2,500 sqft
- Finished area above ground: 2,500
- Finished area below ground: 0
Property
Parking
- Parking features: No Garage
Features
- Levels: Two
- Stories: 2
Lot
- Size: 4,438.76 Square Feet
Details
- Additional structures: Shed(s)
- Parcel number: 390827223047000007
- Zoning: Residential
- Zoning description: Residential
Construction
Type & style
- Home type: SingleFamily
- Architectural style: Two Story
- Property subtype: Single Family Residence
Materials
- Frame, Vinyl Siding
- Foundation: Crawlspace
- Roof: Shingle
Condition
- New construction: No
- Year built: 1941
Utilities & green energy
- Sewer: Public Sewer
- Water: Connected, Public
Community & HOA
Community
- Subdivision: Stapp's Addition
Location
- Region: Madison
Financial & listing details
- Price per square foot: $80/sqft
- Tax assessed value: $68,200
- Annual tax amount: $1,512
- Date on market: 4/18/2025
- Cumulative days on market: 315 days
- Listing terms: Cash,Conventional,FHA,VA Loan
- Road surface type: Paved
Estimated market value
Not available
Estimated sales range
Not available
$1,561/mo
Price history
Price history
| Date | Event | Price |
|---|---|---|
| 2/26/2026 | Listed for sale | $199,000$80/sqft |
Source: | ||
| 11/5/2025 | Listing removed | $199,000$80/sqft |
Source: | ||
| 4/18/2025 | Listed for sale | $199,000-0.3%$80/sqft |
Source: | ||
| 2/14/2024 | Listing removed | -- |
Source: | ||
| 11/27/2023 | Price change | $199,500-4.5%$80/sqft |
Source: | ||
| 8/7/2023 | Price change | $209,000-5%$84/sqft |
Source: | ||
| 5/31/2023 | Listed for sale | $219,999+58.3%$88/sqft |
Source: | ||
| 4/29/2022 | Listing removed | -- |
Source: Owner Report a problem | ||
| 1/29/2022 | Listed for sale | $139,000$56/sqft |
Source: Owner Report a problem | ||
Public tax history
Public tax history
| Year | Property taxes | Tax assessment |
|---|---|---|
| 2024 | $1,364 +1% | $68,200 |
| 2023 | $1,350 -6.3% | $68,200 +1% |
| 2022 | $1,440 +0.8% | $67,500 -6.3% |
| 2021 | $1,428 +4.4% | $72,000 +0.8% |
| 2020 | $1,368 +173.4% | $71,400 +4.4% |
| 2019 | $500 -32.6% | $68,400 |
| 2018 | $743 +59.4% | $68,400 +0.9% |
| 2017 | $466 +12.6% | $67,800 |
| 2016 | $414 +6.2% | $67,800 +17.7% |
| 2014 | $390 -2.1% | $57,600 -0.3% |
| 2013 | $398 -1.2% | $57,800 |
| 2012 | $403 -2.3% | $57,800 -9.8% |
| 2011 | $412 -7.4% | $64,100 |
| 2010 | $445 +10.4% | $64,100 |
| 2009 | $403 -10.2% | $64,100 +1.4% |
| 2007 | $449 -28.9% | $63,200 -0.5% |
| 2006 | $632 | $63,500 +6% |
| 2005 | -- | $59,900 |
Find assessor info on the county website
BuyAbility℠ payment
Est. payment
$1,051/mo
Principal & interest
$942
Property taxes
$109
Climate risks
Neighborhood: 47250
Nearby schools
GreatSchools rating
- 6/10Madison Consolidated Jr High SchoolGrades: 5-8Distance: 0.6 mi
- 6/10Madison Consolidated High SchoolGrades: 9-12Distance: 0.8 mi
- 5/10Anderson Elementary SchoolGrades: PK-4Distance: 1 mi
