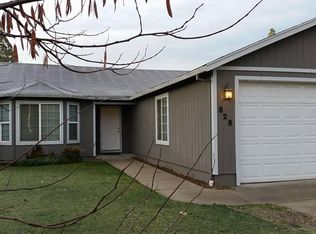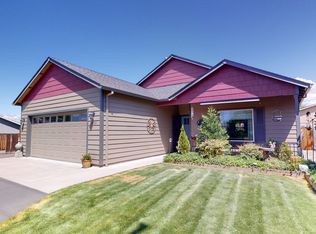Closed
$350,000
822 Hopkins Rd, Central Pt, OR 97502
3beds
2baths
1,470sqft
Single Family Residence
Built in 1996
7,840.8 Square Feet Lot
$-- Zestimate®
$238/sqft
$2,248 Estimated rent
Home value
Not available
Estimated sales range
Not available
$2,248/mo
Zestimate® history
Loading...
Owner options
Explore your selling options
What's special
Looking for a great home at a great price and in a convenient location? Close to downtown Central Point, this 3 bed 2 bath home features vaulted ceilings, an open floor-plan, a large primary suite with updated bathroom, a central vacuum system, a finished garage, RV parking and in the back is a nice dog run and storage shed. Flooring was updated to a beautiful hardwood bamboo and the large open kitchen features tile flooring. You won't find a deal like this for the price-this home has a great flow, solid bones and is ready to be made your own!
Zillow last checked: 8 hours ago
Listing updated: April 29, 2025 at 04:35pm
Listed by:
Expert Properties Inc. 541-899-7788
Bought with:
Windermere Van Vleet & Assoc2
Source: Oregon Datashare,MLS#: 220193922
Facts & features
Interior
Bedrooms & bathrooms
- Bedrooms: 3
- Bathrooms: 2
Heating
- Forced Air, Natural Gas
Cooling
- Central Air
Appliances
- Included: Dishwasher, Dryer, Microwave, Oven, Range, Range Hood, Refrigerator, Washer, Water Heater
Features
- Ceiling Fan(s), Central Vacuum, Double Vanity, Linen Closet, Vaulted Ceiling(s), Walk-In Closet(s)
- Flooring: Bamboo, Tile
- Windows: Double Pane Windows
- Basement: None
- Has fireplace: No
- Common walls with other units/homes: No Common Walls
Interior area
- Total structure area: 1,470
- Total interior livable area: 1,470 sqft
Property
Parking
- Total spaces: 2
- Parking features: Attached, Garage Door Opener, RV Access/Parking
- Attached garage spaces: 2
Features
- Levels: One
- Stories: 1
- Has view: Yes
- View description: Territorial
Lot
- Size: 7,840 sqft
Details
- Additional structures: Kennel/Dog Run, Other
- Parcel number: 10202560
- Zoning description: R-1-8
- Special conditions: Probate Listing
Construction
Type & style
- Home type: SingleFamily
- Architectural style: Ranch
- Property subtype: Single Family Residence
Materials
- Frame
- Foundation: Concrete Perimeter
- Roof: Composition
Condition
- New construction: No
- Year built: 1996
Utilities & green energy
- Sewer: Public Sewer
- Water: Public
Community & neighborhood
Security
- Security features: Smoke Detector(s), Other
Location
- Region: Central Pt
- Subdivision: Forest Glen Phase I
Other
Other facts
- Listing terms: Cash,Conventional,FHA,VA Loan
Price history
| Date | Event | Price |
|---|---|---|
| 3/12/2025 | Sold | $350,000-2.8%$238/sqft |
Source: | ||
| 2/11/2025 | Pending sale | $360,000$245/sqft |
Source: | ||
| 1/25/2025 | Listed for sale | $360,000+132.4%$245/sqft |
Source: | ||
| 2/28/2003 | Sold | $154,900+8.7%$105/sqft |
Source: Public Record Report a problem | ||
| 9/30/2002 | Sold | $142,500$97/sqft |
Source: Public Record Report a problem | ||
Public tax history
| Year | Property taxes | Tax assessment |
|---|---|---|
| 2024 | $3,226 +3.3% | $188,390 +3% |
| 2023 | $3,122 +2.4% | $182,910 |
| 2022 | $3,050 +2.9% | $182,910 +3% |
Find assessor info on the county website
Neighborhood: 97502
Nearby schools
GreatSchools rating
- 5/10Central Point Elementary SchoolGrades: K-5Distance: 0.5 mi
- 5/10Scenic Middle SchoolGrades: 6-8Distance: 1.6 mi
- 3/10Crater Renaissance AcademyGrades: 9-12Distance: 1.2 mi
Schools provided by the listing agent
- Elementary: Central Point Elem
- Middle: Scenic Middle
- High: Crater High
Source: Oregon Datashare. This data may not be complete. We recommend contacting the local school district to confirm school assignments for this home.
Get pre-qualified for a loan
At Zillow Home Loans, we can pre-qualify you in as little as 5 minutes with no impact to your credit score.An equal housing lender. NMLS #10287.

