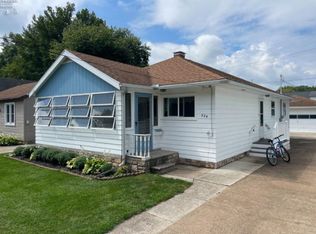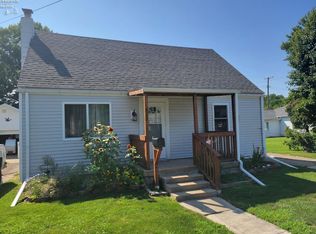Sold for $142,000
$142,000
822 Monroe St, Port Clinton, OH 43452
4beds
952sqft
Single Family Residence
Built in 1957
5,445 Square Feet Lot
$-- Zestimate®
$149/sqft
$1,502 Estimated rent
Home value
Not available
Estimated sales range
Not available
$1,502/mo
Zestimate® history
Loading...
Owner options
Explore your selling options
What's special
A Rare Find In The City Of Port Clinton Located On The End Of Monroe Street And Within Walking Distance Of The Pc Hight And Middle School. Very Lived In And Enjoyed, Front Enclosed Patio, Upstairs Has A Bedroom And Very Large Landing With Closet. A Nice 1 1/2 Car Garage And A Manageable Yard. Outdoor Covered Patio Out Back For Those Quiet Summer Nights. The Home Is In Need Of Some Repairs Mostly Carpet, Bathroom Repairs Or Remodel. Roof Is Good And Furnace Is Atrane And Newer.. Home Is Air Conditioned. Hot Water Tank Is New. The Rear Entry Includes A Enclosed Porch (11x9) For Extras Like A Freezer Etc. A Great Opportunity To Buy This 3 Bedroom Home In A Most Desired Area Of Port Clinton. Call Soon. This One Won't Last. Being Sold As Is. Flooring Has Been Removed Due To Stains And Odor. Needs New Flooring, Vinyl Repairs, Some Fresh Paint. Items In Garage To Removed Upon Contract Or Before.
Zillow last checked: 8 hours ago
Listing updated: August 13, 2025 at 02:51am
Listed by:
Debra A. Miller 419-656-3155 bleyso53@aol.com,
Lake Erie Vacation Rentals
Bought with:
Debra A. Miller, 0000270938
Lake Erie Vacation Rentals
Source: Firelands MLS,MLS#: 20251443Originating MLS: Firelands MLS
Facts & features
Interior
Bedrooms & bathrooms
- Bedrooms: 4
- Bathrooms: 1
- Full bathrooms: 1
Primary bedroom
- Level: Main
- Area: 136.5
- Dimensions: 10.5 x 13
Bedroom 2
- Level: Main
- Area: 117
- Dimensions: 9 x 13
Bedroom 3
- Level: Second
- Area: 156
- Dimensions: 13 x 12
Bedroom 4
- Area: 0
- Dimensions: 0 x 0
Bedroom 5
- Area: 0
- Dimensions: 0 x 0
Bathroom
- Level: Main
Dining room
- Features: Kitchen
- Area: 0
- Dimensions: 0 x 0
Family room
- Area: 0
- Dimensions: 0 x 0
Kitchen
- Level: Main
- Area: 182
- Dimensions: 13 x 14
Living room
- Level: Main
- Area: 207.9
- Dimensions: 13.5 x 15.4
Heating
- Gas, Forced Air
Appliances
- Included: Cooktop, Dryer, Range, Washer
- Laundry: Laundry Room
Features
- Basement: Crawl Space
Interior area
- Total structure area: 952
- Total interior livable area: 952 sqft
Property
Parking
- Total spaces: 1
- Parking features: Detached, Off Street
- Garage spaces: 1
Features
- Levels: One and One Half
- Stories: 1
Lot
- Size: 5,445 sqft
- Dimensions: 45 x 121
Details
- Parcel number: 0211850324791000
Construction
Type & style
- Home type: SingleFamily
- Property subtype: Single Family Residence
Materials
- Vinyl Siding
- Roof: Asphalt
Condition
- Year built: 1957
Utilities & green energy
- Electric: Circuit Breakers, ON
- Gas: Columbia Gas
- Sewer: Public Sewer
- Water: Public
- Utilities for property: Natural Gas Available
Community & neighborhood
Location
- Region: Port Clinton
- Subdivision: Lenkes
Other
Other facts
- Price range: $142K - $142K
- Available date: 01/01/1800
- Listing terms: Conventional
Price history
| Date | Event | Price |
|---|---|---|
| 8/12/2025 | Sold | $142,000$149/sqft |
Source: Firelands MLS #20251443 Report a problem | ||
| 6/30/2025 | Contingent | $142,000$149/sqft |
Source: Firelands MLS #20251443 Report a problem | ||
| 6/12/2025 | Listed for sale | $142,000$149/sqft |
Source: Firelands MLS #20251443 Report a problem | ||
| 5/31/2025 | Listing removed | $142,000$149/sqft |
Source: Firelands MLS #20251443 Report a problem | ||
| 5/30/2025 | Listed for sale | $142,000+47.2%$149/sqft |
Source: Firelands MLS #20251443 Report a problem | ||
Public tax history
| Year | Property taxes | Tax assessment |
|---|---|---|
| 2024 | $1,439 +15.1% | $41,500 +27.4% |
| 2023 | $1,250 -1.1% | $32,570 |
| 2022 | $1,264 +0.1% | $32,570 +0% |
Find assessor info on the county website
Neighborhood: 43452
Nearby schools
GreatSchools rating
- 6/10Bataan Memorial Intermediate SchoolGrades: 3-5Distance: 0.4 mi
- 7/10Port Clinton Middle SchoolGrades: 6-8Distance: 0.4 mi
- 6/10Port Clinton High SchoolGrades: 9-12Distance: 0.3 mi
Schools provided by the listing agent
- District: Port Clinton
Source: Firelands MLS. This data may not be complete. We recommend contacting the local school district to confirm school assignments for this home.

Get pre-qualified for a loan
At Zillow Home Loans, we can pre-qualify you in as little as 5 minutes with no impact to your credit score.An equal housing lender. NMLS #10287.

