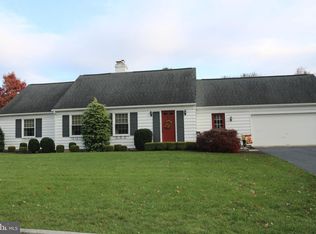COMING SOON! Immaculate brick Cape Cod offers large living area - living room, dining room, kitchen, dining area and half bath on main floor with 3 bedrooms, reading nook and full bath upstairs! Full basement with walk-out stairs features a recreation room with bar, storage and laundry area! Spacious lot of .39 acre with nice size front, side and rear yards. Side porch, rear patio and mature landscaping. Many updates - new double hung, tinted double pane screened windows, driveway replaced, roof is only 3 years old - this is a well maintained property - A Must See!
This property is off market, which means it's not currently listed for sale or rent on Zillow. This may be different from what's available on other websites or public sources.
