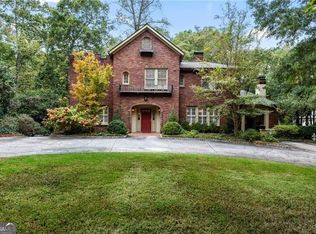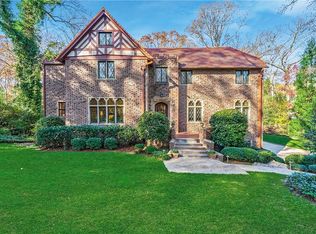Closed
$9,000,000
822 Oakdale Rd NE, Atlanta, GA 30307
7beds
8,300sqft
Single Family Residence, Residential
Built in 1920
1.1 Acres Lot
$8,802,400 Zestimate®
$1,084/sqft
$5,687 Estimated rent
Home value
$8,802,400
$7.92M - $9.77M
$5,687/mo
Zestimate® history
Loading...
Owner options
Explore your selling options
What's special
If you’re looking for something that has all the bells and whistles…THIS IS IT! The sellers have renovated every inch to the studs, yet have kept the integrity of the home’s 1920’s charm. With the expertise of architect, Cody Patton and interior designer, Hope Austin, this home underwent a transformative expansion completed in May 2022, adding 2,500 square feet of living space and a stunning pool house. There is a main floor, a second story with 5 bedrooms, 4 bathrooms, a laundry room and a bunk room and a basement with another laundry room with a dog wash, an au pair suite, wine cellar and a game room with a separate entrance. The heart of the home boasts a harmonious blend of old and new illuminated by Circa lighting fixtures throughout. Steel doors and windows enhance the flow of natural light, adding a modern touch to the space. There are two offices on the main level, one is adorned with Clarke & Clarke wallpaper, while a discreet hidden door leads to a private office tucked away behind a bookcase off of the formal living room. A sophisticated color palette of navy, citrine, and peridot. The kitchen and butler's pantry are a chef's dream, featuring soft gray cabinetry, top-of-the-line Miele and Sub-Zero appliances, and a Wolf oven/range. Adjacent to the kitchen is a fabulous banquette that opens up to the family room and leads to the back deck that overlooks the backyard and pool house. Outdoor living is elevated with a 900 square foot pool, a 24-hole golf chipping course, a basketball court, two fire pits, an outdoor grill. The pool house is an entertainer's paradise featuring a Trackman golf simulator, a greenhouse, an art studio, guest bedroom, kitchen and bar, bunk room, 1.5 baths, laundry room, 2-car garage, and custom designed landscaping. Additional highlights include a total of three laundry rooms, an beautifully designed and chic wine cellar that is WhisperKOOL-enabled, a three-car garage with Tesla charger, a fully equipped gym, a bonus attic with sleeping accommodations for four, a bocce court, sprawling 5,600 square foot green sports lawn and a generator that services the entire house. The home's modern and historic elements blend seamlessly…this one is nothing short of spectacular.
Zillow last checked: 8 hours ago
Listing updated: August 23, 2024 at 09:04am
Listing Provided by:
HARVIN GREENE,
Dorsey Alston Realtors
Bought with:
HARVIN GREENE, 339748
Dorsey Alston Realtors
Source: FMLS GA,MLS#: 7434474
Facts & features
Interior
Bedrooms & bathrooms
- Bedrooms: 7
- Bathrooms: 9
- Full bathrooms: 6
- 1/2 bathrooms: 3
Primary bedroom
- Features: Oversized Master
- Level: Oversized Master
Bedroom
- Features: Oversized Master
Primary bathroom
- Features: Double Vanity, Separate Tub/Shower, Soaking Tub, Vaulted Ceiling(s)
Dining room
- Features: Butlers Pantry, Separate Dining Room
Kitchen
- Features: Breakfast Bar, Breakfast Room
Heating
- Hot Water
Cooling
- Ceiling Fan(s), Central Air
Appliances
- Included: Dishwasher, Disposal, Range Hood, Refrigerator, Washer
- Laundry: In Basement, Upper Level, Other
Features
- Beamed Ceilings, Bookcases, Crown Molding, Double Vanity, Dry Bar, High Speed Internet, Recessed Lighting, Smart Home, Sound System, Walk-In Closet(s), Wet Bar
- Flooring: Brick, Hardwood, Tile, Wood
- Windows: Double Pane Windows
- Basement: Daylight,Driveway Access,Exterior Entry,Finished,Finished Bath,Interior Entry
- Number of fireplaces: 6
- Fireplace features: Brick, Family Room, Gas Log, Living Room, Stone
- Common walls with other units/homes: No Common Walls
Interior area
- Total structure area: 8,300
- Total interior livable area: 8,300 sqft
Property
Parking
- Total spaces: 5
- Parking features: Attached, Covered, Drive Under Main Level, Driveway, Garage, Garage Door Opener, Garage Faces Side
- Attached garage spaces: 5
- Has uncovered spaces: Yes
Accessibility
- Accessibility features: None
Features
- Levels: Three Or More
- Patio & porch: Covered, Deck, Patio, Rear Porch, Side Porch
- Exterior features: Balcony, Gas Grill, Private Yard, No Dock
- Has private pool: Yes
- Pool features: Heated, In Ground, Lap, Private, Salt Water, Waterfall
- Has spa: Yes
- Spa features: Private
- Fencing: Back Yard,Fenced,Privacy,Wrought Iron
- Has view: Yes
- View description: Neighborhood, Trees/Woods
- Waterfront features: None
- Body of water: None
Lot
- Size: 1.10 Acres
- Dimensions: 471 x 100
- Features: Back Yard, Front Yard, Landscaped, Level, Private, Rectangular Lot
Details
- Additional structures: Carriage House, Garage(s), Greenhouse, Outdoor Kitchen, Pool House, Workshop
- Parcel number: 15 241 01 067
- Other equipment: Generator, Intercom, Irrigation Equipment
- Horse amenities: None
Construction
Type & style
- Home type: SingleFamily
- Architectural style: Federal
- Property subtype: Single Family Residence, Residential
Materials
- Wood Siding
- Foundation: Block
- Roof: Shingle
Condition
- Updated/Remodeled
- New construction: No
- Year built: 1920
Utilities & green energy
- Electric: Generator
- Sewer: Public Sewer
- Water: Public
- Utilities for property: Electricity Available, Natural Gas Available, Sewer Available, Water Available
Green energy
- Energy efficient items: None
- Energy generation: None
Community & neighborhood
Security
- Security features: Fire Alarm, Intercom, Open Access, Secured Garage/Parking, Security Gate, Security Lights, Security System Owned, Smoke Detector(s)
Community
- Community features: Near Schools, Sidewalks, Street Lights
Location
- Region: Atlanta
- Subdivision: Druid Hills
Other
Other facts
- Road surface type: Paved
Price history
| Date | Event | Price |
|---|---|---|
| 8/22/2024 | Sold | $9,000,000+4.7%$1,084/sqft |
Source: | ||
| 8/22/2024 | Pending sale | $8,600,000$1,036/sqft |
Source: | ||
| 8/8/2024 | Listed for sale | $8,600,000+703.7%$1,036/sqft |
Source: | ||
| 4/11/2018 | Sold | $1,070,000-7%$129/sqft |
Source: Public Record Report a problem | ||
| 5/1/2008 | Listing removed | $1,150,000$139/sqft |
Source: Postlets #3545167 Report a problem | ||
Public tax history
| Year | Property taxes | Tax assessment |
|---|---|---|
| 2025 | $79,496 +250.3% | $3,426,280 +308.5% |
| 2024 | $22,694 +6.8% | $838,839 0% |
| 2023 | $21,248 +23.5% | $838,840 +33.4% |
Find assessor info on the county website
Neighborhood: Druid Hills
Nearby schools
GreatSchools rating
- 8/10Springdale Park Elementary SchoolGrades: K-5Distance: 0.4 mi
- 8/10David T Howard Middle SchoolGrades: 6-8Distance: 2.1 mi
- 9/10Midtown High SchoolGrades: 9-12Distance: 1.8 mi
Schools provided by the listing agent
- Elementary: Springdale Park
- Middle: David T Howard
- High: Midtown
Source: FMLS GA. This data may not be complete. We recommend contacting the local school district to confirm school assignments for this home.
Get a cash offer in 3 minutes
Find out how much your home could sell for in as little as 3 minutes with a no-obligation cash offer.
Estimated market value$8,802,400
Get a cash offer in 3 minutes
Find out how much your home could sell for in as little as 3 minutes with a no-obligation cash offer.
Estimated market value
$8,802,400

