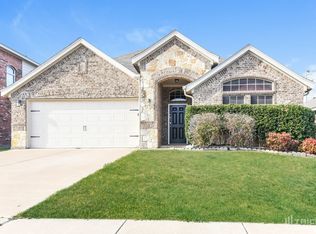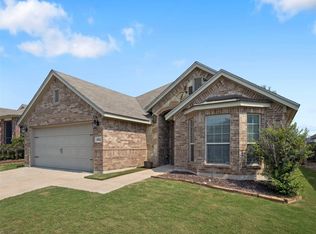Sold
Price Unknown
822 Randall Rd, Weatherford, TX 76087
3beds
1,714sqft
Single Family Residence
Built in 2010
5,749.92 Square Feet Lot
$317,100 Zestimate®
$--/sqft
$2,166 Estimated rent
Home value
$317,100
$292,000 - $346,000
$2,166/mo
Zestimate® history
Loading...
Owner options
Explore your selling options
What's special
This 3-bedroom (new carpeting 12-24), 2-bathroom gem is tucked away in a peaceful neighborhood. It features two spacious living areas, with plenty of room for movie nights, game days, or just kicking back.
There is an eat-in kitchen with a cozy breakfast bar—ideal for quick meals or a morning coffee. And when it’s time for family dinners or hosting friends, the formal dining room offers the perfect spot to gather.
Rain or shine, you'll be flipping burgers and enjoying the the covered patio in the backyard and the beautifully landscaped front yard complete with a sprinkler system makes for easy maintenance.
You'll fall in love with the oversized primary bedroom with an ensuite bathroom featuring a separate shower and relaxing garden tub—your personal oasis after a long day.
This home is ready for you to move in and make it your own. Come take a tour—make Weatherford your new home!
Zillow last checked: 8 hours ago
Listing updated: June 19, 2025 at 07:29pm
Listed by:
Debbie Kerrigan 0758304 817-716-1790,
Keller Williams Heritage West 817-441-4000
Bought with:
Randy Plyler
CENTURY 21 Judge Fite Company
Source: NTREIS,MLS#: 20809545
Facts & features
Interior
Bedrooms & bathrooms
- Bedrooms: 3
- Bathrooms: 2
- Full bathrooms: 2
Primary bedroom
- Features: Dual Sinks, En Suite Bathroom, Garden Tub/Roman Tub, Linen Closet, Separate Shower
Other
- Features: Built-in Features
Kitchen
- Features: Built-in Features, Eat-in Kitchen, Granite Counters, Pantry
Living room
- Features: Ceiling Fan(s), Fireplace
Heating
- Central, Electric
Cooling
- Central Air, Ceiling Fan(s), Electric
Appliances
- Included: Dishwasher, Electric Range, Disposal, Microwave
Features
- Built-in Features, Decorative/Designer Lighting Fixtures, Eat-in Kitchen, Granite Counters, Open Floorplan, Pantry
- Flooring: Carpet, Ceramic Tile, Laminate
- Has basement: No
- Number of fireplaces: 1
- Fireplace features: Living Room, Wood Burning
Interior area
- Total interior livable area: 1,714 sqft
Property
Parking
- Total spaces: 2
- Parking features: Concrete, Door-Single, Driveway, Garage Faces Front, Garage, Garage Door Opener
- Attached garage spaces: 2
- Has uncovered spaces: Yes
Features
- Levels: One
- Stories: 1
- Pool features: None
- Fencing: Fenced,Wood
Lot
- Size: 5,749 sqft
- Features: Interior Lot, Subdivision
Details
- Parcel number: R000092481
Construction
Type & style
- Home type: SingleFamily
- Architectural style: Traditional,Detached
- Property subtype: Single Family Residence
Materials
- Brick
- Foundation: Slab
- Roof: Composition
Condition
- Year built: 2010
Utilities & green energy
- Sewer: Public Sewer
- Water: Public
- Utilities for property: Sewer Available, Water Available
Community & neighborhood
Security
- Security features: Security System, Fire Alarm, Smoke Detector(s)
Location
- Region: Weatherford
- Subdivision: Westover Village Estates Ph
HOA & financial
HOA
- Has HOA: Yes
- HOA fee: $438 annually
- Services included: All Facilities, Association Management, Maintenance Grounds
- Association name: Westover Village HOA
- Association phone: 817-380-7005
Other
Other facts
- Listing terms: Cash,Conventional,FHA,VA Loan
Price history
| Date | Event | Price |
|---|---|---|
| 5/16/2025 | Sold | -- |
Source: NTREIS #20809545 Report a problem | ||
| 4/11/2025 | Pending sale | $320,000$187/sqft |
Source: NTREIS #20809545 Report a problem | ||
| 2/19/2025 | Listed for sale | $320,000$187/sqft |
Source: NTREIS #20809545 Report a problem | ||
| 2/10/2025 | Contingent | $320,000$187/sqft |
Source: NTREIS #20809545 Report a problem | ||
| 1/10/2025 | Listed for sale | $320,000$187/sqft |
Source: NTREIS #20809545 Report a problem | ||
Public tax history
| Year | Property taxes | Tax assessment |
|---|---|---|
| 2025 | $2,775 -24.9% | $307,370 -2.2% |
| 2024 | $3,693 +6.4% | $314,440 |
| 2023 | $3,470 -18.2% | $314,440 +47.4% |
Find assessor info on the county website
Neighborhood: Westover Village
Nearby schools
GreatSchools rating
- 8/10Curtis Elementary SchoolGrades: PK-5Distance: 1.7 mi
- 6/10Hall Middle SchoolGrades: 6-8Distance: 1.6 mi
- 4/10Weatherford High SchoolGrades: 9-12Distance: 0.4 mi
Schools provided by the listing agent
- Elementary: Curtis
- Middle: Hall
- High: Weatherford
- District: Weatherford ISD
Source: NTREIS. This data may not be complete. We recommend contacting the local school district to confirm school assignments for this home.
Get a cash offer in 3 minutes
Find out how much your home could sell for in as little as 3 minutes with a no-obligation cash offer.
Estimated market value$317,100
Get a cash offer in 3 minutes
Find out how much your home could sell for in as little as 3 minutes with a no-obligation cash offer.
Estimated market value
$317,100

