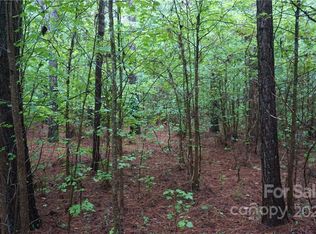Closed
$725,000
822 Rock Cut Rd, Smyrna, SC 29743
3beds
1,827sqft
Single Family Residence
Built in 2023
6.97 Acres Lot
$727,800 Zestimate®
$397/sqft
$2,308 Estimated rent
Home value
$727,800
Estimated sales range
Not available
$2,308/mo
Zestimate® history
Loading...
Owner options
Explore your selling options
What's special
Experience the luxury of country living! Capture the private serenity of this charming custom home surrounded by approx 7 acres of wooded canopy. A beautiful tree lined entrance is just the beginning. You’ll love the Great Room vaulted wood ceiling & adjoining gourmet kitchen showcasing the large island/breakfast bar, quartz counters & open shelving+ a dream walk-in pantry! Primary en-suite boasts a stunning, luxurious spa-like walk thru shower! Lounge by the cozy fireplace or relax in the hot tub relishing nature’s tranquil beauty on the screened porch. Built-in grill+ an amazing bar/recreation room- perfect for entertaining! Farm-to-table enthusiasts can harvest home grown vegetables in a fenced garden with irrigation & preserve them in a unique root cellar! Gather fresh eggs from the impressive chicken coop with metal roof & self feed/water system. Detached building includes workshop, studio, full bath with mini split HVAC+ storage. Your private retreat awaits you. Welcome Home!
Zillow last checked: 8 hours ago
Listing updated: July 25, 2025 at 07:15am
Listing Provided by:
Judi Turner judi.turner@allentate.com,
Howard Hanna Allen Tate Lake Wylie
Bought with:
Tanya Carlson
IT Realty, LLC
Source: Canopy MLS as distributed by MLS GRID,MLS#: 4265905
Facts & features
Interior
Bedrooms & bathrooms
- Bedrooms: 3
- Bathrooms: 3
- Full bathrooms: 3
- Main level bedrooms: 2
Primary bedroom
- Level: Main
Bedroom s
- Level: Main
Bathroom full
- Level: Main
Breakfast
- Level: Main
Great room
- Level: Main
Kitchen
- Level: Main
Laundry
- Level: Main
Heating
- Central, Ductless, Heat Pump
Cooling
- Central Air, Ductless, Heat Pump
Appliances
- Included: Bar Fridge, Dishwasher, Disposal, Electric Oven, Exhaust Fan, Exhaust Hood, Gas Cooktop, Gas Water Heater, Indoor Grill, Plumbed For Ice Maker, Propane Water Heater, Self Cleaning Oven, Tankless Water Heater, Wine Refrigerator
- Laundry: Electric Dryer Hookup, Laundry Room, Main Level, Sink
Features
- Attic Other, Breakfast Bar, Kitchen Island, Open Floorplan, Pantry, Walk-In Closet(s), Walk-In Pantry, Wet Bar, Total Primary Heated Living Area: 1538
- Flooring: Vinyl
- Doors: Insulated Door(s), Sliding Doors
- Windows: Insulated Windows
- Has basement: No
- Attic: Other
- Fireplace features: Gas, Gas Log, Gas Unvented, Outside, Porch, Propane
Interior area
- Total structure area: 1,538
- Total interior livable area: 1,827 sqft
- Finished area above ground: 1,538
- Finished area below ground: 0
Property
Parking
- Total spaces: 3
- Parking features: Driveway, Attached Garage, Garage Door Opener, Garage Faces Side, Parking Space(s), Garage on Main Level
- Attached garage spaces: 3
- Has uncovered spaces: Yes
Features
- Levels: One
- Stories: 1
- Patio & porch: Front Porch, Rear Porch, Screened
- Has spa: Yes
- Spa features: Heated
Lot
- Size: 6.97 Acres
- Features: Private, Rolling Slope, Wooded
Details
- Additional structures: Outbuilding, Shed(s), Workshop
- Parcel number: 2270000015.000
- Zoning: Res
- Special conditions: Standard
Construction
Type & style
- Home type: SingleFamily
- Architectural style: Ranch
- Property subtype: Single Family Residence
Materials
- Hardboard Siding
- Foundation: Crawl Space
- Roof: Shingle
Condition
- New construction: No
- Year built: 2023
Utilities & green energy
- Sewer: Septic Installed
- Water: Well
- Utilities for property: Cable Connected, Propane, Satellite Internet Available, Underground Power Lines, Wired Internet Available
Green energy
- Energy efficient items: Insulation
Community & neighborhood
Security
- Security features: Carbon Monoxide Detector(s), Smoke Detector(s)
Location
- Region: Smyrna
- Subdivision: None
Other
Other facts
- Listing terms: Cash,Conventional
- Road surface type: Gravel, Paved
Price history
| Date | Event | Price |
|---|---|---|
| 7/24/2025 | Sold | $725,000-2%$397/sqft |
Source: | ||
| 6/3/2025 | Listed for sale | $739,900+678.8%$405/sqft |
Source: | ||
| 2/6/2023 | Sold | $95,000+58.3%$52/sqft |
Source: Public Record Report a problem | ||
| 9/1/2022 | Sold | $60,000$33/sqft |
Source: Public Record Report a problem | ||
Public tax history
| Year | Property taxes | Tax assessment |
|---|---|---|
| 2024 | $1,165 | $10,290 -39% |
| 2023 | -- | $16,880 +18655.6% |
| 2022 | $27 | $90 |
Find assessor info on the county website
Neighborhood: 29743
Nearby schools
GreatSchools rating
- NABlacksburg Primary SchoolGrades: PK-2Distance: 6.9 mi
- 4/10Blacksburg Middle SchoolGrades: 6-8Distance: 7.1 mi
- 5/10Blacksburg High SchoolGrades: 9-12Distance: 7.1 mi

Get pre-qualified for a loan
At Zillow Home Loans, we can pre-qualify you in as little as 5 minutes with no impact to your credit score.An equal housing lender. NMLS #10287.
