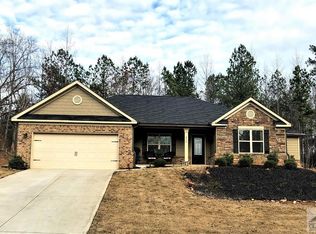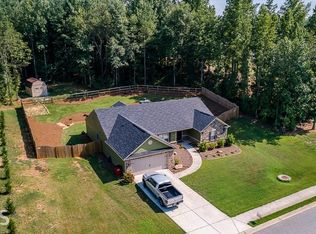Closed
$409,900
822 Rouse Cir, Hoschton, GA 30548
4beds
2,199sqft
Single Family Residence
Built in 2016
0.87 Acres Lot
$420,400 Zestimate®
$186/sqft
$2,355 Estimated rent
Home value
$420,400
$399,000 - $441,000
$2,355/mo
Zestimate® history
Loading...
Owner options
Explore your selling options
What's special
Welcome to the beautiful Shadow Brooke S/D, a perfectly charming 4-bedroom, 3-full bath Ranch home (Abraham Plan) that offers an exquisite living experience. As you step inside, you'll be captivated by the vaulted family room, creating an open and airy atmosphere. The centerpiece of this room is a brick fireplace w/ mantel & built-in cabinet/shelves on either side, providing both functionality and a touch of elegance, making it a decorator's dream. The seamless flow of this home continues as you enter the vaulted family room, which effortlessly connects to the open kitchen. Designed with a chef in mind, the kitchen boasts elegant granite counter-tops, pantry, latest black appliances, huge island for stools and lots of beautiful white cabinetry providing ample space for preparing culinary delights. This kitchen will surely be the heart of your home, where friends and family can gather and create lasting memories. The master suite features a double trey ceiling and is a true sanctuary. The master bath offers a corner garden tub, separate vanities, a spacious shower, and a generously sized walk in closet, ensuring a private and relaxing retreat. Whether you're starting your day or winding down in the evening, this master suite will provide the utmost comfort and tranquility. One of the many highlights of this home is its great curb appeal, situated on an almost one-acre lot. The covered front porch welcomes you and your guests with warmth and charm, creating a picturesque entrance. Private back patio. Additionally, a two-car garage with opener provides convenience and ample space for your vehicles and storage needs. Every detail of this residence has been meticulously maintained, leaving you with a move-in ready home that gleams throughout. Whether you're hosting gatherings or enjoying quiet moments, this home effortlessly combines functionality, style, and comfort. Don't miss this opportunity.
Zillow last checked: 8 hours ago
Listing updated: September 08, 2023 at 11:41am
Listed by:
Mina Little 404-388-9609,
RE/MAX Legends
Bought with:
Kimberly Sell, 167915
Chapman Hall Realtors Professionals
Source: GAMLS,MLS#: 10174145
Facts & features
Interior
Bedrooms & bathrooms
- Bedrooms: 4
- Bathrooms: 3
- Full bathrooms: 3
- Main level bathrooms: 3
- Main level bedrooms: 4
Dining room
- Features: Separate Room
Kitchen
- Features: Breakfast Bar, Kitchen Island, Pantry, Solid Surface Counters
Heating
- Electric, Forced Air, Heat Pump
Cooling
- Electric, Ceiling Fan(s), Heat Pump
Appliances
- Included: Electric Water Heater, Dishwasher, Microwave, Oven/Range (Combo)
- Laundry: In Hall, Other
Features
- Bookcases, Vaulted Ceiling(s), High Ceilings, Double Vanity, Soaking Tub, Separate Shower, Walk-In Closet(s), Master On Main Level, Roommate Plan, Split Bedroom Plan
- Flooring: Carpet
- Basement: None
- Attic: Pull Down Stairs
- Number of fireplaces: 1
- Fireplace features: Family Room, Factory Built
- Common walls with other units/homes: No Common Walls
Interior area
- Total structure area: 2,199
- Total interior livable area: 2,199 sqft
- Finished area above ground: 2,199
- Finished area below ground: 0
Property
Parking
- Parking features: Garage Door Opener, Garage, Kitchen Level
- Has garage: Yes
Features
- Levels: One
- Stories: 1
- Patio & porch: Patio, Porch
- Body of water: None
Lot
- Size: 0.87 Acres
- Features: Level, Private, Sloped
- Residential vegetation: Partially Wooded
Details
- Parcel number: 103J 056
- Special conditions: Covenants/Restrictions
Construction
Type & style
- Home type: SingleFamily
- Architectural style: Brick Front,Traditional
- Property subtype: Single Family Residence
Materials
- Brick
- Foundation: Slab
- Roof: Composition
Condition
- Resale
- New construction: No
- Year built: 2016
Utilities & green energy
- Sewer: Septic Tank
- Water: Public
- Utilities for property: Cable Available, Electricity Available, Water Available
Community & neighborhood
Security
- Security features: Smoke Detector(s), Open Access
Community
- Community features: Sidewalks, Street Lights
Location
- Region: Hoschton
- Subdivision: Shadow Brooke
HOA & financial
HOA
- Has HOA: Yes
- HOA fee: $100 annually
- Services included: Other
Other
Other facts
- Listing agreement: Exclusive Right To Sell
- Listing terms: Cash,Conventional,FHA,VA Loan
Price history
| Date | Event | Price |
|---|---|---|
| 9/7/2023 | Sold | $409,900$186/sqft |
Source: | ||
| 7/26/2023 | Pending sale | $409,900$186/sqft |
Source: | ||
| 7/19/2023 | Price change | $409,900-3.5%$186/sqft |
Source: | ||
| 6/23/2023 | Listed for sale | $424,900+71%$193/sqft |
Source: | ||
| 9/24/2019 | Sold | $248,500$113/sqft |
Source: | ||
Public tax history
| Year | Property taxes | Tax assessment |
|---|---|---|
| 2024 | $3,826 +2.2% | $159,440 +11.6% |
| 2023 | $3,744 +17% | $142,840 +22% |
| 2022 | $3,201 +2.9% | $117,040 +3.5% |
Find assessor info on the county website
Neighborhood: 30548
Nearby schools
GreatSchools rating
- 6/10Gum Springs Elementary SchoolGrades: PK-5Distance: 2.9 mi
- 7/10Legacy Knoll Middle SchoolGrades: 6-8Distance: 1.4 mi
- 7/10Jackson County High SchoolGrades: 9-12Distance: 1.4 mi
Schools provided by the listing agent
- Elementary: North Jackson
- Middle: West Jackson
- High: Jackson County
Source: GAMLS. This data may not be complete. We recommend contacting the local school district to confirm school assignments for this home.
Get a cash offer in 3 minutes
Find out how much your home could sell for in as little as 3 minutes with a no-obligation cash offer.
Estimated market value
$420,400

