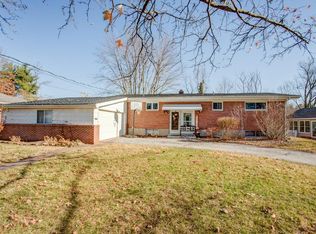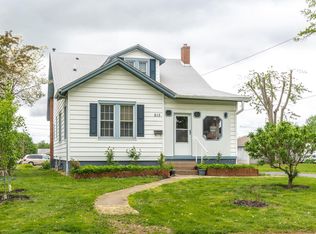Charming & affordable home loaded w/ updates in the heart of Columbia is now available! This home features 4 BR's, 3 full baths, 2 car garage all with a private wooded lot! Step into the freshly painted home & be wowed by the open floor plan and HUGE rooms! The eat-in kitchen boasts loads of cabinetry, granite counters, large walk-in pantry, double oven & huge kitchen island featuring an electric cook top! Main level also plays host to 3 large BR's including a Master Suite w/ a completely updated full bath & walk-in closet, 2nd full bath & laundry. You will spend lots of time in the sunroom-- it's the perfect place to enjoy views of your backyard or walk out to the maintenance free deck. In the lower level you will find another kitchen, den, 4th bedroom and full bath w/walkout to the backyard! Incredible landscaping surrounds this very private and wooded yard. Live where you love in this convenient location today & make your offer before someone else does!
This property is off market, which means it's not currently listed for sale or rent on Zillow. This may be different from what's available on other websites or public sources.


