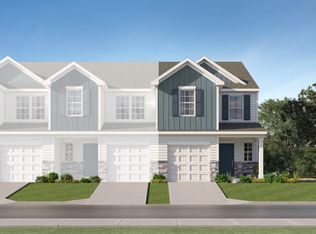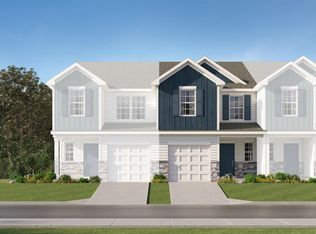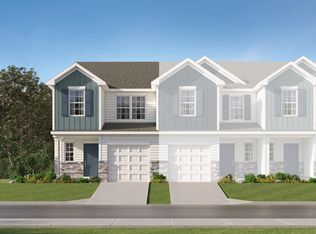Sold-in house
$199,999
822 Sandbach Rd, Spartanburg, SC 29301
3beds
1,405sqft
Townhouse
Built in 2025
3,920.4 Square Feet Lot
$203,800 Zestimate®
$142/sqft
$1,748 Estimated rent
Home value
$203,800
$194,000 - $214,000
$1,748/mo
Zestimate® history
Loading...
Owner options
Explore your selling options
What's special
Welcome to Hadden Heights, a beautiful townhouse community in Spartanburg! We are thrilled to introduce you to the Magnolia floorplan, which boasts a generous 1423 square feet of living space. As you step inside, you'll be greeted by an open-concept first floor featuring a spacious great room with vinyl flooring that seamlessly flows into your main kitchen and breakfast area. The kitchen is a chef's delight, complete with quartz countertops, a stylish tile backsplash, and modern stainless-steel appliances. Imagine spending tranquil afternoons on your back porch, which comes with vinyl privacy fences for that added sense of seclusion and peace. Heading upstairs, you'll discover a luxurious primary bedroom equipped with a dual vanity sink, a walk-in shower, and a spacious walk-in closet. The upper floor is also home to two additional bedrooms, a full bath, and a conveniently located laundry room, ensuring all your needs are met. Hadden Heights is ideally situated right off Highway 29 and Willis Rd, making it easy for you to access all the amenities and attractions in Spartanburg. Thank you for considering Hadden Heights as your new home. We can't wait to welcome you to the community!
Zillow last checked: 8 hours ago
Listing updated: August 19, 2025 at 11:48am
Listed by:
Katherine Jarrett 864-433-1015,
LENNAR CAROLINAS, LLC
Bought with:
Katherine Jarrett, SC
LENNAR CAROLINAS, LLC
Source: SAR,MLS#: 325307
Facts & features
Interior
Bedrooms & bathrooms
- Bedrooms: 3
- Bathrooms: 3
- Full bathrooms: 2
- 1/2 bathrooms: 1
Primary bedroom
- Area: 154
- Dimensions: 14X11
Bedroom 2
- Area: 100
- Dimensions: 10X10
Bedroom 3
- Area: 110
- Dimensions: 11X10
Breakfast room
- Level: 10X7
Great room
- Area: 180
- Dimensions: 15X12
Kitchen
- Area: 100
- Dimensions: 10X10
Laundry
- Area: 64
- Dimensions: 8X8
Heating
- Forced Air, Gas - Natural
Cooling
- Central Air, Electricity
Appliances
- Included: Gas Cooktop, Convection Oven, Gas Oven, Microwave, Gas Range, Electric Water Heater
- Laundry: 2nd Floor, Walk-In
Features
- Ceiling - Smooth, Solid Surface Counters
- Flooring: Carpet, Luxury Vinyl
- Windows: Tilt-Out
- Basement: Radon Mitigation System
- Attic: Storage
- Has fireplace: No
Interior area
- Total interior livable area: 1,405 sqft
- Finished area above ground: 1,405
- Finished area below ground: 0
Property
Parking
- Total spaces: 1
- Parking features: Attached, Attached Garage
- Attached garage spaces: 1
Features
- Levels: Two
- Exterior features: Aluminum/Vinyl Trim
Lot
- Size: 3,920 sqft
- Dimensions: 90 x 22
Details
- Parcel number: 6200602108
Construction
Type & style
- Home type: Townhouse
- Architectural style: Craftsman
- Property subtype: Townhouse
Materials
- Stone, Vinyl Siding
- Foundation: Slab
- Roof: Composition
Condition
- New construction: Yes
- Year built: 2025
Utilities & green energy
- Electric: Duke
- Gas: Peidmont
- Sewer: Public Sewer
- Water: Available, SJWD
Community & neighborhood
Community
- Community features: Lawn
Location
- Region: Spartanburg
- Subdivision: None
HOA & financial
HOA
- Has HOA: Yes
- HOA fee: $197 monthly
- Services included: Lawn Service
Price history
| Date | Event | Price |
|---|---|---|
| 8/7/2025 | Listing removed | $1,750$1/sqft |
Source: Zillow Rentals Report a problem | ||
| 8/3/2025 | Listed for rent | $1,750$1/sqft |
Source: Zillow Rentals Report a problem | ||
| 8/1/2025 | Sold | $199,999$142/sqft |
Source: | ||
| 6/25/2025 | Pending sale | $199,999$142/sqft |
Source: | ||
| 6/16/2025 | Listed for sale | $199,999$142/sqft |
Source: | ||
Public tax history
| Year | Property taxes | Tax assessment |
|---|---|---|
| 2025 | -- | $810 |
Find assessor info on the county website
Neighborhood: 29301
Nearby schools
GreatSchools rating
- 4/10West View Elementary SchoolGrades: PK-5Distance: 0.5 mi
- 4/10R. P. Dawkins Middle SchoolGrades: 6-8Distance: 2.8 mi
- 6/10Dorman High SchoolGrades: 9-12Distance: 6.1 mi
Schools provided by the listing agent
- Elementary: 6-Westview
- Middle: 6-Fair Forest
- High: 6-Dorman High
Source: SAR. This data may not be complete. We recommend contacting the local school district to confirm school assignments for this home.
Get a cash offer in 3 minutes
Find out how much your home could sell for in as little as 3 minutes with a no-obligation cash offer.
Estimated market value
$203,800



