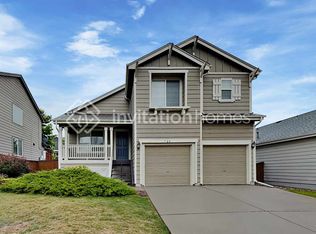Sold for $650,000 on 10/19/23
$650,000
822 Timbervale Trail, Highlands Ranch, CO 80129
5beds
2,150sqft
Single Family Residence
Built in 1998
4,791.6 Square Feet Lot
$643,800 Zestimate®
$302/sqft
$3,011 Estimated rent
Home value
$643,800
$612,000 - $676,000
$3,011/mo
Zestimate® history
Loading...
Owner options
Explore your selling options
What's special
This amazing home in desirable Highlands Ranch has beautiful vaulted ceilings & wide plank vinyl floors throughout the main level. The kitchen is light and bright with white cabinets, granite counters, and new stainless steel appliances (dishwasher, microwave, and oven). The cozy family room is open to the kitchen and has a gas fireplace. The second level boasts three good size bedrooms and the master retreat. The master has a walk-in closet and attached bathroom with double sinks and a custom walk-in shower. Finished basement offers an additional bedroom or living space with a rec room and 3/4 bathroom. This home also features a number of updates including AC & Furnace (2019), Carpet (2019), Sump Pump (2020), and Concrete Patio (2020) French drain installed at the back of the house (2017). The roof was recently evaluated and is in good condition. This home is located adjacent to open space with a walking path. The Highlands Ranch community offers 4 rec centers, pools, tennis & basketball courts and miles of walking/biking trails.
Zillow last checked: 8 hours ago
Listing updated: October 19, 2023 at 08:45am
Listed by:
Hartsfield Team 303-848-4790 hartsfieldteam2@gmail.com,
H & H Family Real Estate,
Julie Hartsfield 303-848-4792,
H & H Family Real Estate
Bought with:
Jennifer Hall, 100088373
eXp Realty, LLC
Source: REcolorado,MLS#: 5097653
Facts & features
Interior
Bedrooms & bathrooms
- Bedrooms: 5
- Bathrooms: 4
- Full bathrooms: 1
- 3/4 bathrooms: 2
- 1/2 bathrooms: 1
- Main level bathrooms: 1
Primary bedroom
- Level: Upper
Bedroom
- Level: Upper
Bedroom
- Level: Upper
Bedroom
- Level: Upper
Bedroom
- Level: Basement
Primary bathroom
- Level: Upper
Bathroom
- Level: Upper
Bathroom
- Level: Basement
Bathroom
- Level: Main
Family room
- Level: Main
Kitchen
- Level: Main
Laundry
- Level: Main
Living room
- Level: Main
Heating
- Forced Air
Cooling
- Central Air
Appliances
- Included: Dishwasher, Disposal, Dryer, Gas Water Heater, Microwave, Oven, Refrigerator
Features
- Built-in Features, Ceiling Fan(s), Eat-in Kitchen, Granite Counters, Kitchen Island, Marble Counters, Open Floorplan, Pantry, Primary Suite, Smoke Free, Vaulted Ceiling(s), Walk-In Closet(s)
- Flooring: Carpet, Laminate, Tile, Wood
- Basement: Crawl Space,Finished,Partial
- Number of fireplaces: 1
- Fireplace features: Family Room
Interior area
- Total structure area: 2,150
- Total interior livable area: 2,150 sqft
- Finished area above ground: 1,686
- Finished area below ground: 464
Property
Parking
- Total spaces: 2
- Parking features: Garage - Attached
- Attached garage spaces: 2
Features
- Levels: Two
- Stories: 2
- Patio & porch: Front Porch, Patio
- Exterior features: Private Yard
- Fencing: Full
Lot
- Size: 4,791 sqft
- Features: Greenbelt, Landscaped, Level, Sprinklers In Front, Sprinklers In Rear
Details
- Parcel number: R0396959
- Zoning: PDU
- Special conditions: Standard
Construction
Type & style
- Home type: SingleFamily
- Architectural style: Traditional
- Property subtype: Single Family Residence
Materials
- Brick, Frame, Wood Siding
- Foundation: Slab
- Roof: Composition
Condition
- Updated/Remodeled
- Year built: 1998
Utilities & green energy
- Water: Public
Community & neighborhood
Location
- Region: Highlands Ranch
- Subdivision: Highlands Ranch
HOA & financial
HOA
- Has HOA: Yes
- HOA fee: $165 quarterly
- Amenities included: Fitness Center, Pool, Tennis Court(s), Trail(s)
- Services included: Maintenance Grounds, Road Maintenance, Snow Removal
- Association name: Highlands Ranch Community Assocation
- Association phone: 303-471-8800
Other
Other facts
- Listing terms: Cash,Conventional,FHA,VA Loan
- Ownership: Individual
Price history
| Date | Event | Price |
|---|---|---|
| 10/19/2023 | Sold | $650,000+39.8%$302/sqft |
Source: | ||
| 6/14/2018 | Sold | $465,000+6.9%$216/sqft |
Source: Public Record Report a problem | ||
| 5/20/2018 | Pending sale | $435,000$202/sqft |
Source: Redfin Corporation #8941333 Report a problem | ||
| 5/17/2018 | Listed for sale | $435,000+58.2%$202/sqft |
Source: Redfin Corporation #8941333 Report a problem | ||
| 4/26/2010 | Sold | $275,000-2.4%$128/sqft |
Source: Public Record Report a problem | ||
Public tax history
| Year | Property taxes | Tax assessment |
|---|---|---|
| 2025 | $3,976 +0.2% | $40,060 -12.7% |
| 2024 | $3,969 +37.9% | $45,880 -1% |
| 2023 | $2,879 -3.8% | $46,330 +47% |
Find assessor info on the county website
Neighborhood: 80129
Nearby schools
GreatSchools rating
- 7/10Eldorado Elementary SchoolGrades: PK-6Distance: 0.3 mi
- 6/10Ranch View Middle SchoolGrades: 7-8Distance: 0.8 mi
- 9/10Thunderridge High SchoolGrades: 9-12Distance: 0.6 mi
Schools provided by the listing agent
- Elementary: Eldorado
- Middle: Ranch View
- High: Thunderridge
- District: Douglas RE-1
Source: REcolorado. This data may not be complete. We recommend contacting the local school district to confirm school assignments for this home.
Get a cash offer in 3 minutes
Find out how much your home could sell for in as little as 3 minutes with a no-obligation cash offer.
Estimated market value
$643,800
Get a cash offer in 3 minutes
Find out how much your home could sell for in as little as 3 minutes with a no-obligation cash offer.
Estimated market value
$643,800
