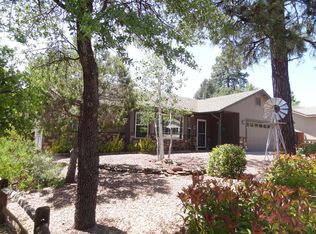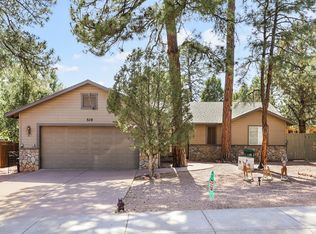Well maintained 4bd/2 full ba single level home in desirable Woodhill situated on approx .23 ac cul de sac lot. Split floorplan featuring over 1800 sq ft with open floorplan -vaulted ceiling & rock faced corner gas fireplace in Livingroom, dining area, breakfast bar to Kitchen with plenty of Hickory cabinets & work space; all appliances convey. 4th bdrm is off the kitchen (does not have a wardrobe) & could be formal dining room, home office, hobby or rec room. Master bdrm exits to back yard & bathroom has dbl vanity, walk-in shower, jetted tub & walk-in closet. Tiled & carpeted flooring, window blinds & ceiling fans. Spacious utility rm with laundry sink, pantry/storage & workspace. Atrium door to the rear covered patio where the lg fenced yard gives a feeling of privacy. Beautifully
This property is off market, which means it's not currently listed for sale or rent on Zillow. This may be different from what's available on other websites or public sources.


