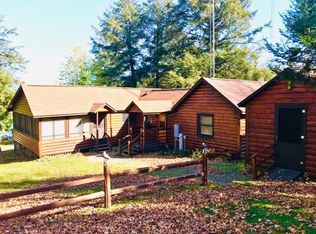Sold for $1,225,000 on 07/25/25
$1,225,000
8221 Trails End Rd, Land O Lakes, WI 54540
3beds
3,694sqft
Single Family Residence
Built in 2016
3.26 Acres Lot
$1,341,100 Zestimate®
$332/sqft
$3,874 Estimated rent
Home value
$1,341,100
$1.27M - $1.41M
$3,874/mo
Zestimate® history
Loading...
Owner options
Explore your selling options
What's special
What does every buyer want? Waterfrontage, big water, PRIVACY, and newer construction. THE WAIT IS OVER… This immaculate 3BR (plus bonus room), 3BA home—under 10 years old—rests on a peninsula with nearly 1,000 ft of tranquil lake frontage across dual parcels. Unmatched privacy, expansion potential, or resale opportunities abound. Set on the Palmer/Tenderfoot chain, enjoy 1,100 acres of full-rec lakes with minimal boat traffic and incredible fishing structures throughout. Now let's get to the home: the primary suite whispers luxury with custom cabinetry, granite/quartz counters, and refined finishes throughout. Cathedral ceilings, tongue-and-groove details, and sunlit rooms create a warm, inviting ambiance. Tucked away, a hidden pantry and cook’s dream kitchen await. With superior insulation, fiber optics, and two garages, this Northwoods gem caters to all your modern needs—and at a level of quality and setting that simply could not be duplicated in today’s economy.
Zillow last checked: 8 hours ago
Listing updated: July 25, 2025 at 01:17pm
Listed by:
JULIE WINTER-PAEZ (JWP GROUP) 715-891-1236,
RE/MAX PROPERTY PROS,
KIM BRIXIUS 715-612-4206,
RE/MAX PROPERTY PROS - TOMAHAWK
Bought with:
MICKI PIERCE-HOLMSTROM, 51811 - 90
CENTURY 21 PIERCE REALTY - MERCER
Source: GNMLS,MLS#: 211787
Facts & features
Interior
Bedrooms & bathrooms
- Bedrooms: 3
- Bathrooms: 3
- Full bathrooms: 3
Primary bedroom
- Level: First
- Dimensions: 19'8x16'3
Bedroom
- Level: Basement
- Dimensions: 13'1x15'1
Bedroom
- Level: First
- Dimensions: 19'8x13'11
Bathroom
- Level: First
Bathroom
- Level: Basement
Bathroom
- Level: First
Dining room
- Level: First
- Dimensions: 17'3x13'1
Entry foyer
- Level: First
- Dimensions: 7'10x6'6
Family room
- Level: Basement
- Dimensions: 17'2x34'1
Kitchen
- Level: First
- Dimensions: 14'4x15'3
Laundry
- Level: First
- Dimensions: 8'8x8'11
Living room
- Level: First
- Dimensions: 17'6x19'11
Mud room
- Level: First
- Dimensions: 8'3x8'11
Other
- Level: First
- Dimensions: 6'11x10'7
Sunroom
- Level: First
- Dimensions: 10'7x14'9
Heating
- Forced Air, Propane
Cooling
- Central Air
Appliances
- Included: Dryer, Dishwasher, Disposal, Gas Oven, Gas Range, Microwave, Propane Water Heater, Refrigerator, Water Softener, Washer
- Laundry: Main Level
Features
- Ceiling Fan(s), Cathedral Ceiling(s), High Ceilings, Main Level Primary, Pantry, Vaulted Ceiling(s), Walk-In Closet(s)
- Flooring: Carpet, Tile, Wood
- Doors: French Doors
- Basement: Daylight,Exterior Entry,Egress Windows,Full,Finished,Interior Entry,Walk-Out Access
- Attic: Scuttle
- Number of fireplaces: 1
- Fireplace features: Wood Burning
Interior area
- Total structure area: 3,694
- Total interior livable area: 3,694 sqft
- Finished area above ground: 2,315
- Finished area below ground: 1,379
Property
Parking
- Total spaces: 2
- Parking features: Attached, Detached, Garage, Two Car Garage, Storage
- Attached garage spaces: 2
- Has uncovered spaces: Yes
Features
- Levels: One
- Stories: 1
- Patio & porch: Deck, Open, Patio
- Exterior features: Dock, Garden, Landscaping, Patio, Shed, Propane Tank - Owned, Paved Driveway
- Has view: Yes
- View description: Water
- Has water view: Yes
- Water view: Water
- Waterfront features: Shoreline - Sand, Lake Front
- Body of water: PALMER
- Frontage type: Lakefront
- Frontage length: 922,922
Lot
- Size: 3.26 Acres
- Features: Dead End, Lake Front, Private, Rural Lot, Secluded, Views, Wooded
Details
- Additional structures: Garage(s), Shed(s)
- Parcel number: 123030001 & 0002
- Zoning description: General Business
Construction
Type & style
- Home type: SingleFamily
- Architectural style: One Story
- Property subtype: Single Family Residence
Materials
- Frame, Stone, Vinyl Siding
- Foundation: Poured
- Roof: Metal
Condition
- Year built: 2016
Utilities & green energy
- Sewer: Conventional Sewer
- Water: Drilled Well
Community & neighborhood
Security
- Security features: Security System
Location
- Region: Land O Lakes
Other
Other facts
- Ownership: Fee Simple
- Road surface type: Unimproved
Price history
| Date | Event | Price |
|---|---|---|
| 7/25/2025 | Sold | $1,225,000-14.3%$332/sqft |
Source: | ||
| 6/30/2025 | Contingent | $1,429,000$387/sqft |
Source: | ||
| 6/18/2025 | Pending sale | $1,429,000+20.1%$387/sqft |
Source: | ||
| 5/6/2025 | Price change | $1,190,000-16.7%$322/sqft |
Source: | ||
| 5/6/2025 | Listed for sale | $1,429,000-3.8%$387/sqft |
Source: | ||
Public tax history
| Year | Property taxes | Tax assessment |
|---|---|---|
| 2024 | $4,254 -2.9% | $524,700 |
| 2023 | $4,379 -1.1% | $524,700 +3.7% |
| 2022 | $4,426 -6.6% | $506,200 |
Find assessor info on the county website
Neighborhood: 54540
Nearby schools
GreatSchools rating
- 8/10Northland Pines Elementary-Land O LakesGrades: PK-4Distance: 13.4 mi
- 5/10Northland Pines Middle SchoolGrades: 7-8Distance: 21.6 mi
- 8/10Northland Pines High SchoolGrades: 9-12Distance: 21.6 mi
Schools provided by the listing agent
- Elementary: VI Northland Pines-LOL
- Middle: VI Northland Pines
- High: VI Northland Pines
Source: GNMLS. This data may not be complete. We recommend contacting the local school district to confirm school assignments for this home.

Get pre-qualified for a loan
At Zillow Home Loans, we can pre-qualify you in as little as 5 minutes with no impact to your credit score.An equal housing lender. NMLS #10287.
