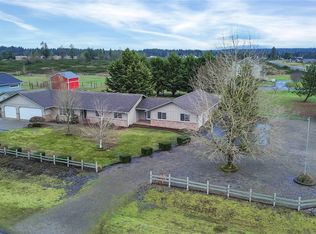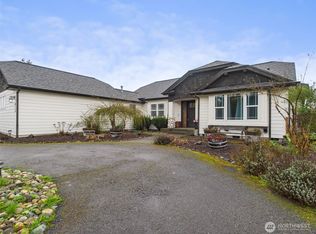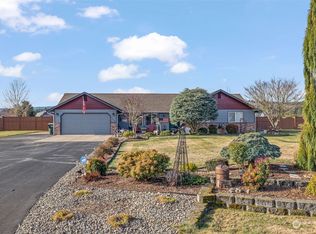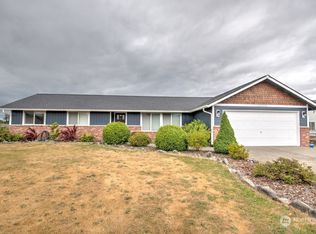Sold
Listed by:
Jaclyn Messer,
eXp Realty
Bought with: eXp Realty
$519,950
8222 Bordeaux Road SW, Olympia, WA 98512
3beds
1,539sqft
Manufactured On Land
Built in 1994
3.15 Acres Lot
$519,800 Zestimate®
$338/sqft
$2,727 Estimated rent
Home value
$519,800
$483,000 - $561,000
$2,727/mo
Zestimate® history
Loading...
Owner options
Explore your selling options
What's special
Experience peaceful country living w/ breathtaking views of the Mima Mounds on this fully fenced & cross-fenced 3.15-acre property! This beautifully maintained 3-bed 2-bath home features a desirable split-bedroom floor plan, spacious living room w/ vaulted ceilings, a propane fireplace & large windows flooding the space w/ natural light. The kitchen includes full-height backsplash & every bedroom offers a walk-in closet. The primary suite includes French doors & full ensuite. Outside, enjoy one, or both, of the expansive decks, a 40x40 shop w/ power, RV parking, a 2-stall stable w/ tack room, chicken coop & no HOA. Just a stone’s throw from Capitol Forest for endless recreation. A rare opportunity for space, function & stunning scenery!
Zillow last checked: 8 hours ago
Listing updated: September 13, 2025 at 04:04am
Listed by:
Jaclyn Messer,
eXp Realty
Bought with:
Jaclyn Messer, 109219
eXp Realty
Source: NWMLS,MLS#: 2402432
Facts & features
Interior
Bedrooms & bathrooms
- Bedrooms: 3
- Bathrooms: 2
- Full bathrooms: 2
- Main level bathrooms: 2
- Main level bedrooms: 3
Primary bedroom
- Level: Main
Bedroom
- Level: Main
Bedroom
- Level: Main
Bathroom full
- Level: Main
Bathroom full
- Level: Main
Dining room
- Level: Main
Entry hall
- Level: Main
Kitchen with eating space
- Level: Main
Living room
- Level: Main
Utility room
- Level: Main
Heating
- Fireplace, Forced Air, Heat Pump, Electric, Propane
Cooling
- Forced Air, Heat Pump
Appliances
- Included: Dishwasher(s), Dryer(s), Refrigerator(s), Stove(s)/Range(s), Washer(s), Water Heater: Electric, Water Heater Location: Utility Room
Features
- Bath Off Primary, Ceiling Fan(s), Dining Room, Walk-In Pantry
- Flooring: Laminate, Slate, Vinyl, Carpet
- Doors: French Doors
- Windows: Double Pane/Storm Window
- Basement: None
- Number of fireplaces: 1
- Fireplace features: Gas, Main Level: 1, Fireplace
Interior area
- Total structure area: 1,539
- Total interior livable area: 1,539 sqft
Property
Parking
- Total spaces: 6
- Parking features: Driveway, Detached Garage, Off Street, RV Parking
- Garage spaces: 6
Features
- Levels: One
- Stories: 1
- Entry location: Main
- Patio & porch: Bath Off Primary, Ceiling Fan(s), Double Pane/Storm Window, Dining Room, Fireplace, French Doors, Hot Tub/Spa, Vaulted Ceiling(s), Walk-In Closet(s), Walk-In Pantry, Water Heater, Wired for Generator
- Has spa: Yes
- Spa features: Indoor
- Has view: Yes
- View description: Mountain(s), Territorial
Lot
- Size: 3.15 Acres
- Features: Adjacent to Public Land, Open Lot, Paved, Value In Land, Cable TV, Deck, Fenced-Fully, Gated Entry, High Speed Internet, Hot Tub/Spa, Outbuildings, Propane, RV Parking, Shop, Stable
- Topography: Equestrian,Level,Rolling
- Residential vegetation: Fruit Trees, Garden Space, Pasture
Details
- Parcel number: 13609140500
- Zoning: RRR1/5
- Zoning description: Jurisdiction: County
- Special conditions: Standard
- Other equipment: Wired for Generator
Construction
Type & style
- Home type: MobileManufactured
- Property subtype: Manufactured On Land
Materials
- Wood Siding, Wood Products
- Foundation: Tie Down
- Roof: Composition
Condition
- Average
- Year built: 1994
Utilities & green energy
- Electric: Company: Puget Sound Energy
- Sewer: Septic Tank, Company: Onsite Septic
- Water: Individual Well, Company: Individual Well
- Utilities for property: Buyer To Verify, Starlink
Community & neighborhood
Community
- Community features: Trail(s)
Location
- Region: Olympia
- Subdivision: Littlerock
Other
Other facts
- Body type: Double Wide
- Listing terms: Cash Out,Conventional,FHA,State Bond,USDA Loan,VA Loan
- Cumulative days on market: 31 days
Price history
| Date | Event | Price |
|---|---|---|
| 8/13/2025 | Sold | $519,950$338/sqft |
Source: | ||
| 7/30/2025 | Pending sale | $519,950$338/sqft |
Source: | ||
| 7/3/2025 | Listed for sale | $519,950+62.5%$338/sqft |
Source: | ||
| 12/7/2020 | Sold | $320,000+30.1%$208/sqft |
Source: Public Record Report a problem | ||
| 6/21/2016 | Listing removed | $246,000$160/sqft |
Source: Abbey Realty Inc #904197 Report a problem | ||
Public tax history
| Year | Property taxes | Tax assessment |
|---|---|---|
| 2024 | $3,779 +14% | $425,700 +14.3% |
| 2023 | $3,315 +19.6% | $372,600 +11% |
| 2022 | $2,771 -15.7% | $335,600 +6.8% |
Find assessor info on the county website
Neighborhood: 98512
Nearby schools
GreatSchools rating
- 6/10Grand Mound Elementary SchoolGrades: 3-5Distance: 6.5 mi
- 7/10Rochester Middle SchoolGrades: 6-8Distance: 5 mi
- 5/10Rochester High SchoolGrades: 9-12Distance: 6.3 mi
Schools provided by the listing agent
- Elementary: Littlerock Elem
- Middle: George Wash Bush Mid
- High: Tumwater High
Source: NWMLS. This data may not be complete. We recommend contacting the local school district to confirm school assignments for this home.
Get a cash offer in 3 minutes
Find out how much your home could sell for in as little as 3 minutes with a no-obligation cash offer.
Estimated market value$519,800
Get a cash offer in 3 minutes
Find out how much your home could sell for in as little as 3 minutes with a no-obligation cash offer.
Estimated market value
$519,800



