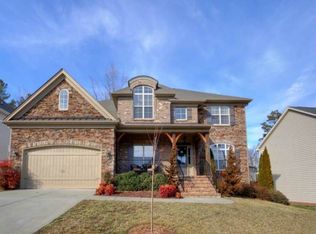Stunning Stone Front Home, Bright & Open Floor Plan on Cul-de-sac. Maple Hardwoods. Spacious Living areas & Windows galore. Large Chef's Kitchen with all SS KitchenAid appliances. First Floor Master boasts 12" ceilings, designer closet, and gorgeous bath. Bonus/Office has custom built office/work space. Beautiful landscaping outside with deck made to entertain, Shade pergola, custom play area. Oversized 2 CAR GARAGE/custom flooring/builtin cabinets. Clean/dry tall crawl space storage w/concrete floor.
This property is off market, which means it's not currently listed for sale or rent on Zillow. This may be different from what's available on other websites or public sources.
