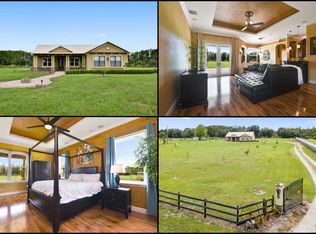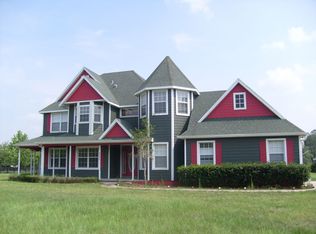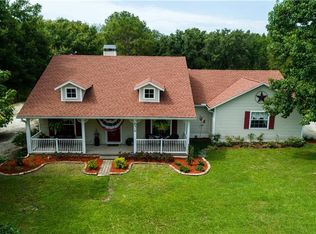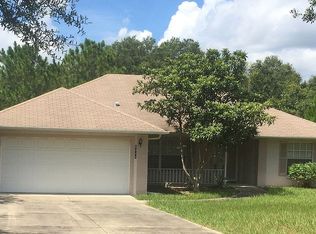Sold for $645,000
$645,000
8222 Florida Boys Ranch Rd, Groveland, FL 34736
5beds
2,885sqft
Single Family Residence
Built in 1995
7.46 Acres Lot
$635,600 Zestimate®
$224/sqft
$3,535 Estimated rent
Home value
$635,600
$591,000 - $686,000
$3,535/mo
Zestimate® history
Loading...
Owner options
Explore your selling options
What's special
Major Price Improvement!! Talk about a unique property. This property sits on a little less than 8 acres with just around 3 high and dry. Just about everything but the foundation and block walls are brand new. 5 bedrooms, 4 bathrooms, and a 2-car garage on a piece of land. Does it get any better than that? Bring the animals, bring the kids, heck bring grandma and grandpa. They will love it too. This immaculate home features an open concept kitchen and living area with a walk-in pantry, brand new appliances, and beautiful cabinetry. All but two of the bedrooms come with their own private bathroom, the washer and dryer connection can be found in the master bathroom, plenty of flex space throughout the home, accessibility features in a portion of the home making it wheelchair friendly, a large screened in back porch, and exterior storage on the side of the home, perfect for your future pool toys. A small A/C unit is set up in the garage, so you don't have to worry about the Florida heat while checking off items on that honey-do list. The back yard features a small shed and a small barn as well. It sits right outside of town, with the rapidly growing City of Groveland just 10 minutes away and Clermont being around 20 minutes away. Don't miss your opportunity to make this home yours. Schedule your private showing today.
Zillow last checked: 8 hours ago
Listing updated: September 06, 2025 at 06:12pm
Listing Provided by:
Brittany Eddy 352-272-6058,
WHEATLEY REALTY GROUP 352-227-3834
Bought with:
Robin Boyd, 3287905
TRINITY REAL ESTATE SALES LLC
Source: Stellar MLS,MLS#: G5087990 Originating MLS: Lake and Sumter
Originating MLS: Lake and Sumter

Facts & features
Interior
Bedrooms & bathrooms
- Bedrooms: 5
- Bathrooms: 4
- Full bathrooms: 4
Primary bedroom
- Features: Ceiling Fan(s), Built-in Closet
- Level: First
Bedroom 2
- Features: Ceiling Fan(s), Walk-In Closet(s)
- Level: First
Bedroom 3
- Features: Ceiling Fan(s), Built-in Closet
- Level: First
Bedroom 4
- Features: Ceiling Fan(s), Built-in Closet
- Level: First
Bedroom 5
- Features: Ceiling Fan(s), Built-in Closet
- Level: First
Bathroom 1
- Features: Shower No Tub, Linen Closet
- Level: First
Bathroom 2
- Features: Tub With Shower, No Closet
- Level: First
Bathroom 3
- Features: Tub With Shower, Linen Closet
- Level: First
Bathroom 4
- Features: Handicapped Accessible, Shower No Tub, Linen Closet
- Level: First
Den
- Features: Ceiling Fan(s)
- Level: First
Dining room
- Features: Ceiling Fan(s)
- Level: First
Kitchen
- Features: Pantry
- Level: First
Living room
- Features: Ceiling Fan(s)
- Level: First
Office
- Features: Ceiling Fan(s)
- Level: First
Heating
- Central
Cooling
- Central Air
Appliances
- Included: Dishwasher, Disposal, Electric Water Heater, Microwave, Range, Refrigerator
- Laundry: Electric Dryer Hookup, Inside, Washer Hookup
Features
- Accessibility Features, Ceiling Fan(s), Kitchen/Family Room Combo, Living Room/Dining Room Combo, Open Floorplan, Stone Counters, Thermostat, Vaulted Ceiling(s), Walk-In Closet(s)
- Flooring: Ceramic Tile
- Doors: French Doors
- Has fireplace: No
Interior area
- Total structure area: 3,680
- Total interior livable area: 2,885 sqft
Property
Parking
- Total spaces: 2
- Parking features: Garage Door Opener
- Attached garage spaces: 2
Accessibility
- Accessibility features: Accessible Bedroom, Accessible Full Bath, Customized Wheelchair Accessible, Grip-Accessible Features
Features
- Levels: One
- Stories: 1
- Patio & porch: Covered, Front Porch, Rear Porch, Screened
- Exterior features: Lighting, Storage
Lot
- Size: 7.46 Acres
- Features: Level
- Residential vegetation: Wooded
Details
- Additional structures: Other, Shed(s)
- Parcel number: 162325000300003100
- Zoning: A
- Special conditions: None
Construction
Type & style
- Home type: SingleFamily
- Property subtype: Single Family Residence
Materials
- Block, Stucco
- Foundation: Slab
- Roof: Shingle
Condition
- New construction: No
- Year built: 1995
Utilities & green energy
- Sewer: Septic Tank
- Water: Well
- Utilities for property: Electricity Connected
Community & neighborhood
Security
- Security features: Smoke Detector(s)
Location
- Region: Groveland
HOA & financial
HOA
- Has HOA: No
Other fees
- Pet fee: $0 monthly
Other financial information
- Total actual rent: 0
Other
Other facts
- Listing terms: Cash,Conventional,FHA,VA Loan
- Ownership: Fee Simple
- Road surface type: Paved
Price history
| Date | Event | Price |
|---|---|---|
| 9/5/2025 | Sold | $645,000-7.7%$224/sqft |
Source: | ||
| 7/25/2025 | Pending sale | $699,000$242/sqft |
Source: | ||
| 6/17/2025 | Price change | $699,000-2.9%$242/sqft |
Source: | ||
| 6/2/2025 | Price change | $720,000-0.7%$250/sqft |
Source: | ||
| 5/9/2025 | Price change | $725,000-0.7%$251/sqft |
Source: | ||
Public tax history
| Year | Property taxes | Tax assessment |
|---|---|---|
| 2025 | $4,608 +2.5% | $331,590 +2.9% |
| 2024 | $4,496 +6.7% | $322,250 +3% |
| 2023 | $4,216 +6.4% | $312,870 +3% |
Find assessor info on the county website
Neighborhood: 34736
Nearby schools
GreatSchools rating
- 7/10Pine Ridge Elementary SchoolGrades: PK-5Distance: 2.2 mi
- 4/10Gray Middle SchoolGrades: 6-8Distance: 5.7 mi
- 4/10South Lake High SchoolGrades: 9-12Distance: 6.4 mi
Schools provided by the listing agent
- Elementary: Pine Ridge Elem
- Middle: Gray Middle
- High: South Lake High
Source: Stellar MLS. This data may not be complete. We recommend contacting the local school district to confirm school assignments for this home.
Get a cash offer in 3 minutes
Find out how much your home could sell for in as little as 3 minutes with a no-obligation cash offer.
Estimated market value$635,600
Get a cash offer in 3 minutes
Find out how much your home could sell for in as little as 3 minutes with a no-obligation cash offer.
Estimated market value
$635,600



