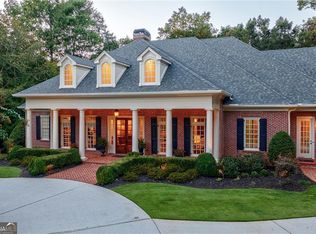Beautifully Designed Masterpiece in Lovely Private Setting on 1.17 Acres with Master on Main! Located on a quiet cul-de-sac this home features an open floor plan, spacious rooms, high ceilings, exquisite moldings, hardwood floors, and an in-law suite on the terrace level. Elegant and expansive two-story entrance foyer opens to study with coffered ceiling and banquet sized dining room with Butler's pantry. Chef's kitchen with custom stained cabinetry, huge center island with breakfast bar, granite countertops, stainless steel appliances including gas cooktop and double ovens, large walk-in pantry and breakfast room all open to fireside keeping room with built-ins. Walk out to deck and patio overlooking private backyard with room for pool and tennis court! Side friend's entrance with mudroom. Stunning light-filled great room with soaring ceiling and windows, fireplace and built-in cabinets and bookshelves. Oversized owner's suite with trey ceiling and sitting area, private spa bath with double granite vanities, large shower, jetted tub, and custom walk-in closet. Upper level includes four bedroom and three baths, open loft area. Full finished terrace level with home theatre, game room, exercise room, family room with fireplace, full kitchen and plenty of storage. 3 car garage. Fantastic location close to shopping, restaurants, private and public schools, Perimeter Business District, Dunwoody Country Club and interstate. A real gem!
This property is off market, which means it's not currently listed for sale or rent on Zillow. This may be different from what's available on other websites or public sources.
