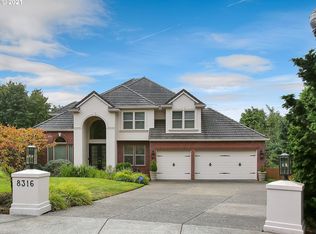This beautiful luxurious home is located in NW Portland. The home has 6 bedrooms and 3 and a half baths. Massive exterior and interior renovation completed in 2018. The inside has amazing finishes, including hardwood floors, tasteful accents walls and high-end appliances and fixtures. Other amenities includes a beautifully appointed home office, work out room and a display wine cellar. Huge .43 acre lot that is flat-- very rare to have in this exclusive area. Front yard is meticulously landscaped. Backyard is a family dream highlighted by a beautiful pool, hot tub and 20 foot long natural gas fire feature--and the yard is large enough to still have vast amounts of open space. The expansive decks and covered patios are perfect for entertaining as well. Has great potential for a live in nanny or multi family living situations. Also very convenient commute to downtown!
This property is off market, which means it's not currently listed for sale or rent on Zillow. This may be different from what's available on other websites or public sources.
