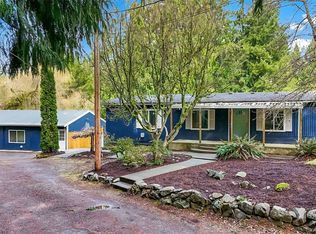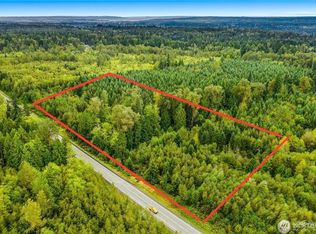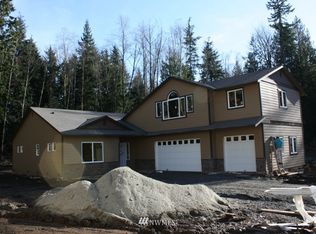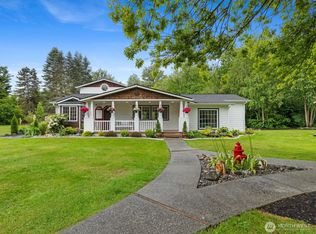Sold
Listed by:
Daniel Rike,
CENTURY 21 North Homes Realty,
Jennifer Vierling,
CENTURY 21 North Homes Realty
Bought with: Fathom Realty WA LLC
$1,003,000
8223 Wade Road, Arlington, WA 98223
3beds
3,334sqft
Single Family Residence
Built in 1987
1.35 Acres Lot
$997,000 Zestimate®
$301/sqft
$3,731 Estimated rent
Home value
$997,000
$927,000 - $1.07M
$3,731/mo
Zestimate® history
Loading...
Owner options
Explore your selling options
What's special
Very private, park like setting on 1.35 acres in Arlington. This 3 PLUS bed home offers a grand front entry that is welcoming & bright. Giant chefs kitchen is impressive w/ granite slab counters, oversized island, SS appliances, hidden pantry & plumbed coffee/wet bar. Kitchen is open-living to the lrg fam room & covered back patio. The upper deck covering the patio is sealed which allows for year round use & entertaining. Main floor has lrg bedrm w/ slider to the yard. Primary has walk-in closet, big ensuite w/ massive deck overlooking private backyard. 2 addtl rooms are ideal as an office, gym, music studio or playroom. Dual heat pumps for economical year round heating & cooling. Circular drive, fenced yard, RV parking w/ hookups & no HOA
Zillow last checked: 8 hours ago
Listing updated: October 06, 2025 at 04:04am
Listed by:
Daniel Rike,
CENTURY 21 North Homes Realty,
Jennifer Vierling,
CENTURY 21 North Homes Realty
Bought with:
Taylor Hough, 22006335
Fathom Realty WA LLC
Source: NWMLS,MLS#: 2347398
Facts & features
Interior
Bedrooms & bathrooms
- Bedrooms: 3
- Bathrooms: 3
- Full bathrooms: 2
- 3/4 bathrooms: 1
- Main level bathrooms: 1
Bathroom three quarter
- Level: Main
Dining room
- Level: Main
Entry hall
- Level: Main
Family room
- Level: Main
Great room
- Level: Main
Kitchen with eating space
- Level: Main
Living room
- Level: Main
Utility room
- Level: Main
Heating
- Fireplace, Fireplace Insert, Forced Air, Heat Pump, Stove/Free Standing, Wall Unit(s), Electric, Propane
Cooling
- Heat Pump
Appliances
- Included: Dishwasher(s), Dryer(s), Microwave(s), Refrigerator(s), Stove(s)/Range(s), Washer(s), Water Heater: Electric, Water Heater Location: Bedroom Closet
Features
- Bath Off Primary, Ceiling Fan(s), Dining Room, Loft, Walk-In Pantry
- Flooring: Ceramic Tile, Hardwood, Vinyl, Carpet
- Windows: Double Pane/Storm Window
- Basement: None
- Number of fireplaces: 2
- Fireplace features: Gas, Wood Burning, Main Level: 2, Fireplace
Interior area
- Total structure area: 3,334
- Total interior livable area: 3,334 sqft
Property
Parking
- Total spaces: 2
- Parking features: Driveway, Attached Garage, RV Parking
- Attached garage spaces: 2
Features
- Levels: Multi/Split
- Entry location: Main
- Patio & porch: Bath Off Primary, Ceiling Fan(s), Double Pane/Storm Window, Dining Room, Fireplace, Loft, Walk-In Closet(s), Walk-In Pantry, Water Heater
- Has view: Yes
- View description: Territorial
Lot
- Size: 1.35 Acres
- Features: Cul-De-Sac, Dead End Street, Cable TV, Deck, Fenced-Fully, High Speed Internet, Outbuildings, Patio, Propane, RV Parking
- Topography: Level
- Residential vegetation: Fruit Trees, Garden Space
Details
- Parcel number: 31053500402500
- Zoning: R5
- Zoning description: Jurisdiction: County
- Special conditions: Standard
- Other equipment: Leased Equipment: None
Construction
Type & style
- Home type: SingleFamily
- Property subtype: Single Family Residence
Materials
- Brick, Wood Siding, Wood Products
- Foundation: Poured Concrete
- Roof: Composition
Condition
- Year built: 1987
- Major remodel year: 1987
Utilities & green energy
- Electric: Company: PUD
- Sewer: Septic Tank, Company: Septic
- Water: Individual Well, Company: Well
Community & neighborhood
Location
- Region: Arlington
- Subdivision: Arlington
Other
Other facts
- Listing terms: Assumable,Cash Out,Conventional,FHA,VA Loan
- Cumulative days on market: 116 days
Price history
| Date | Event | Price |
|---|---|---|
| 9/5/2025 | Sold | $1,003,000-4.5%$301/sqft |
Source: | ||
| 7/21/2025 | Pending sale | $1,049,950$315/sqft |
Source: | ||
| 6/23/2025 | Price change | $1,049,950-6.7%$315/sqft |
Source: | ||
| 6/7/2025 | Price change | $1,125,000-2.2%$337/sqft |
Source: | ||
| 3/28/2025 | Listed for sale | $1,150,000+26.4%$345/sqft |
Source: | ||
Public tax history
| Year | Property taxes | Tax assessment |
|---|---|---|
| 2024 | $7,941 +11.1% | $898,100 +5.6% |
| 2023 | $7,148 +29% | $850,200 -2.8% |
| 2022 | $5,543 -27.1% | $874,800 +23.5% |
Find assessor info on the county website
Neighborhood: 98223
Nearby schools
GreatSchools rating
- 3/10Kellogg Marsh Elementary SchoolGrades: PK-5Distance: 3.4 mi
- 5/10Cedarcrest SchoolGrades: 6-8Distance: 3.7 mi
- 5/10Marysville Getchell High SchoolGrades: 9-12Distance: 3.5 mi

Get pre-qualified for a loan
At Zillow Home Loans, we can pre-qualify you in as little as 5 minutes with no impact to your credit score.An equal housing lender. NMLS #10287.
Sell for more on Zillow
Get a free Zillow Showcase℠ listing and you could sell for .
$997,000
2% more+ $19,940
With Zillow Showcase(estimated)
$1,016,940


