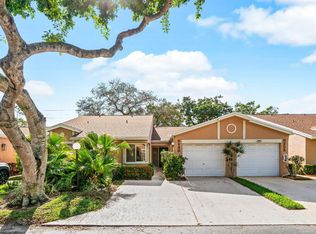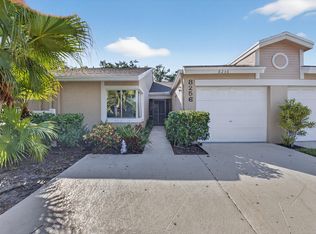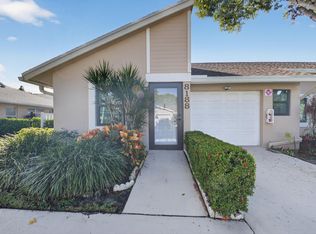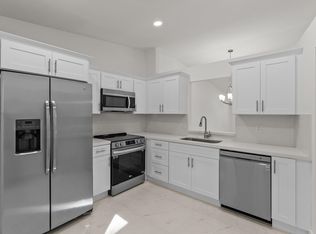Sold for $355,000
Zestimate®
$355,000
8224 Sweetbriar Way, Boca Raton, FL 33496
2beds
1,100sqft
Villa
Built in 1989
-- sqft lot
$355,000 Zestimate®
$323/sqft
$2,319 Estimated rent
Home value
$355,000
$316,000 - $398,000
$2,319/mo
Zestimate® history
Loading...
Owner options
Explore your selling options
What's special
NEW ROOF! Owner has paid the roof and insurance assessments from 2024 in full. One of a kind property, with a private feel and park-like views from the front of the property (no homes!). The north-facing corner lot provides a flood of natural light. Updates and upgrades galore! This home has been lovingly refinished with top of the line materials, newer cabinetry and appliances, luxury vinyl plank flooring, quartz and solid surface counters, mosaic and herringbone backsplashes, reimagined primary bath layout featuring built in closet systems and a dressing table with custom mirrors. Lovely, modern light fixtures throughout, a bright flex room joining the private patio and garden area to the great room and secondary bedroom, accordion shutters, and so much more. This great (* more* ) community is close to world-class shopping, restaurants, beaches, and everything that Boca Raton has to offer! Dues cover cable, water, common areas, amenities, management and scheduled maintenance. NO PETS ALLOWED and a minimum down payment of 20% for all Buyers required by the association.
Zillow last checked: 8 hours ago
Listing updated: February 23, 2026 at 02:20am
Listed by:
Lee Montgomery 561-251-9364,
Keller Williams Realty Boca Raton
Bought with:
Gene F Soyka
United Realty Group, Inc
Source: BeachesMLS,MLS#: RX-11060388 Originating MLS: Beaches MLS
Originating MLS: Beaches MLS
Facts & features
Interior
Bedrooms & bathrooms
- Bedrooms: 2
- Bathrooms: 2
- Full bathrooms: 2
Primary bedroom
- Level: M
- Area: 180 Square Feet
- Dimensions: 12 x 15
Bedroom 2
- Level: M
- Area: 110 Square Feet
- Dimensions: 11 x 10
Dining room
- Level: M
- Area: 108 Square Feet
- Dimensions: 12 x 9
Kitchen
- Level: M
- Area: 108 Square Feet
- Dimensions: 9 x 12
Living room
- Level: M
- Area: 221 Square Feet
- Dimensions: 17 x 13
Other
- Description: Bonus/Enclosed Porch
- Level: M
- Area: 144 Square Feet
- Dimensions: 12 x 12
Utility room
- Level: M
- Area: 45 Square Feet
- Dimensions: 9 x 5
Heating
- Central, Electric
Cooling
- Ceiling Fan(s), Central Air, Electric
Appliances
- Included: Dishwasher, Disposal, Dryer, Microwave, Electric Range, Refrigerator, Washer, Electric Water Heater
- Laundry: Inside, Laundry Closet
Features
- Built-in Features, Closet Cabinets, Ctdrl/Vault Ceilings, Custom Mirror, Entry Lvl Lvng Area, Pantry, Stack Bedrooms
- Flooring: Other, Tile, Vinyl
- Windows: Bay Window(s), Drapes, Shutters, Accordion Shutters (Complete), Storm Shutters
- Common walls with other units/homes: Corner
Interior area
- Total structure area: 1,100
- Total interior livable area: 1,100 sqft
Property
Parking
- Total spaces: 3
- Parking features: 2+ Spaces, Driveway, Garage - Attached, Vehicle Restrictions, Auto Garage Open
- Attached garage spaces: 1
- Uncovered spaces: 2
Features
- Levels: < 4 Floors
- Stories: 1
- Patio & porch: Open Patio, Open Porch
- Exterior features: Auto Sprinkler
- Pool features: Community
- Spa features: Community
- Fencing: Fenced
- Has view: Yes
- View description: Garden
- Waterfront features: None
- Frontage length: 0
Lot
- Features: < 1/4 Acre, Corner Lot, West of US-1
Details
- Parcel number: 00424705172120010
- Zoning: RS
Construction
Type & style
- Home type: Condo
- Architectural style: Villa
- Property subtype: Villa
Materials
- CBS, Stucco
- Roof: Comp Shingle
Condition
- Resale
- New construction: No
- Year built: 1989
Details
- Builder model: Champagne
Utilities & green energy
- Sewer: Public Sewer
- Water: Public
- Utilities for property: Cable Connected, Electricity Connected
Community & neighborhood
Security
- Security features: Security Gate
Community
- Community features: Bike - Jog, Clubhouse, Community Room, Fitness Center, Game Room, Library, Manager on Site, Pickleball, Picnic Area, Shuffleboard, Sidewalks, Tennis Court(s), Whirlpool, No Membership Avail, Gated
Senior living
- Senior community: Yes
Location
- Region: Boca Raton
- Subdivision: Whisper Walk Sec C Condo
HOA & financial
HOA
- Has HOA: Yes
- HOA fee: $658 monthly
- Services included: Cable TV, Common Areas, Insurance-Bldg, Maintenance Grounds, Maintenance Structure, Management Fees, Manager, Pest Control, Roof Maintenance, Trash, Water
Other fees
- Application fee: $175
Other
Other facts
- Listing terms: Cash,Conventional
- Road surface type: Paved
Price history
| Date | Event | Price |
|---|---|---|
| 4/2/2025 | Sold | $355,000+1.4%$323/sqft |
Source: | ||
| 2/13/2025 | Listed for sale | $350,000-6.7%$318/sqft |
Source: | ||
| 10/22/2024 | Listing removed | $375,000$341/sqft |
Source: | ||
| 10/17/2024 | Price change | $375,000-6.3%$341/sqft |
Source: | ||
| 8/23/2024 | Listed for sale | $400,000+126%$364/sqft |
Source: | ||
Public tax history
| Year | Property taxes | Tax assessment |
|---|---|---|
| 2024 | $4,436 +211.3% | $250,488 +125.9% |
| 2023 | $1,425 -2.9% | $110,870 +3% |
| 2022 | $1,468 +2.7% | $107,641 +3% |
Find assessor info on the county website
Neighborhood: 33496
Nearby schools
GreatSchools rating
- 7/10Whispering Pines Elementary SchoolGrades: PK-5Distance: 0.8 mi
- 9/10Omni Middle SchoolGrades: 6-8Distance: 1.8 mi
- 5/10Olympic Heights Community High SchoolGrades: PK,9-12Distance: 1.7 mi
Get a cash offer in 3 minutes
Find out how much your home could sell for in as little as 3 minutes with a no-obligation cash offer.
Estimated market value$355,000
Get a cash offer in 3 minutes
Find out how much your home could sell for in as little as 3 minutes with a no-obligation cash offer.
Estimated market value
$355,000



