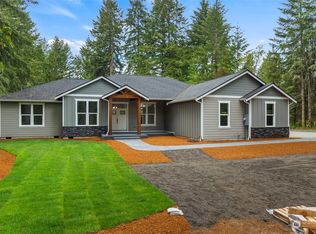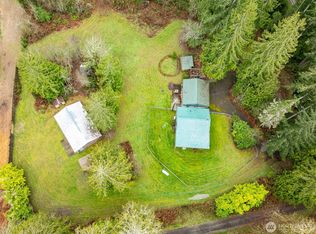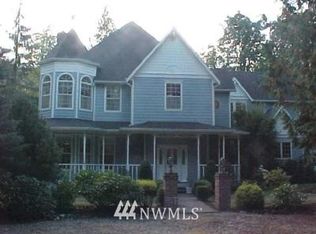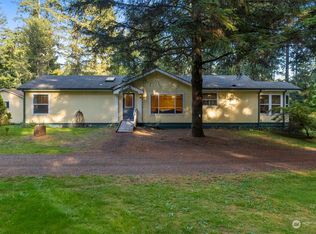Sold
Listed by:
Charity Slawter,
eXp Realty
Bought with: RE/MAX Advantage
$930,000
8225 Baird Road NE, Olympia, WA 98516
4beds
2,876sqft
Single Family Residence
Built in 2006
4.65 Acres Lot
$928,300 Zestimate®
$323/sqft
$3,266 Estimated rent
Home value
$928,300
Estimated sales range
Not available
$3,266/mo
Zestimate® history
Loading...
Owner options
Explore your selling options
What's special
Discover serene living at its finest with this stunning 4BR, 2.5BA home on nearly 5 acres in the coveted Johnson Point area. This property boasts high ceilings, stunning hardwood floors, and a chef’s kitchen with granite counters and stainless steel appliances. The main floor also features an elegant dining room, living room and a sizable great room with a cozy fireplace. Enjoy the luxurious primary bdrm w/ fireplace and a renovated ensuite, fitted w/ soaking tub, modern fixtures, & stylish finishes. Outdoors, the expansive patio is ideal for entertaining & the 24x36 shop offers endless possibilities. Acres of trails for walking or ATVs, all in a peaceful, wooded setting near local marinas and Tolmie State Park. Your perfect retreat awaits!
Zillow last checked: 8 hours ago
Listing updated: June 17, 2024 at 04:50pm
Offers reviewed: May 06
Listed by:
Charity Slawter,
eXp Realty
Bought with:
Kimberly Holm, 132661
RE/MAX Advantage
Source: NWMLS,MLS#: 2231609
Facts & features
Interior
Bedrooms & bathrooms
- Bedrooms: 4
- Bathrooms: 3
- Full bathrooms: 2
- 1/2 bathrooms: 1
- Main level bathrooms: 1
Primary bedroom
- Level: Second
Bedroom
- Level: Second
Bedroom
- Level: Second
Bedroom
- Level: Second
Bathroom full
- Level: Second
Bathroom full
- Level: Second
Other
- Level: Main
Dining room
- Level: Main
Entry hall
- Level: Main
Family room
- Level: Main
Kitchen with eating space
- Level: Main
Living room
- Level: Main
Utility room
- Level: Main
Heating
- Fireplace(s), Heat Pump
Cooling
- Heat Pump
Appliances
- Included: Dishwashers_, Dryer(s), GarbageDisposal_, Microwaves_, Refrigerators_, StovesRanges_, Washer(s), Dishwasher(s), Garbage Disposal, Microwave(s), Refrigerator(s), Stove(s)/Range(s)
Features
- Bath Off Primary, Ceiling Fan(s), Dining Room
- Flooring: Ceramic Tile, Engineered Hardwood, Hardwood, Carpet
- Windows: Skylight(s)
- Basement: None
- Number of fireplaces: 2
- Fireplace features: See Remarks, Main Level: 1, Upper Level: 1, Fireplace
Interior area
- Total structure area: 2,876
- Total interior livable area: 2,876 sqft
Property
Parking
- Total spaces: 2
- Parking features: Attached Garage
- Attached garage spaces: 2
Features
- Levels: Two
- Stories: 2
- Entry location: Main
- Patio & porch: Ceramic Tile, Hardwood, Wall to Wall Carpet, Bath Off Primary, Ceiling Fan(s), Dining Room, Fireplace (Primary Bedroom), Skylight(s), Sprinkler System, Walk-In Closet(s), Wired for Generator, Fireplace
- Has view: Yes
- View description: Territorial
Lot
- Size: 4.65 Acres
- Features: Paved, Cable TV, High Speed Internet, Outbuildings, Patio, Propane, Shop, Sprinkler System
- Topography: Level
- Residential vegetation: Fruit Trees, Garden Space, Wooded
Details
- Parcel number: 11909130101
- Special conditions: Standard
- Other equipment: Wired for Generator
Construction
Type & style
- Home type: SingleFamily
- Property subtype: Single Family Residence
Materials
- Cement Planked, Stone, Wood Siding
- Foundation: Poured Concrete
- Roof: Composition
Condition
- Year built: 2006
Utilities & green energy
- Electric: Company: PSE
- Sewer: Septic Tank, Company: SEPTIC
- Water: Individual Well, Company: Personal Well
Community & neighborhood
Location
- Region: Olympia
- Subdivision: Olympia
Other
Other facts
- Listing terms: Cash Out,Conventional,FHA,VA Loan
- Cumulative days on market: 345 days
Price history
| Date | Event | Price |
|---|---|---|
| 6/17/2024 | Sold | $930,000+0%$323/sqft |
Source: | ||
| 5/7/2024 | Pending sale | $929,950$323/sqft |
Source: | ||
| 5/2/2024 | Listed for sale | $929,950+64.2%$323/sqft |
Source: | ||
| 3/31/2006 | Sold | $566,385+206.2%$197/sqft |
Source: Public Record Report a problem | ||
| 10/7/2005 | Sold | $185,000$64/sqft |
Source: Public Record Report a problem | ||
Public tax history
| Year | Property taxes | Tax assessment |
|---|---|---|
| 2024 | $9,013 +22% | $813,800 +7.1% |
| 2023 | $7,390 -0.4% | $760,100 +0.7% |
| 2022 | $7,422 -1.9% | $755,000 +17.4% |
Find assessor info on the county website
Neighborhood: 98516
Nearby schools
GreatSchools rating
- 7/10South Bay Elementary SchoolGrades: PK-5Distance: 4.7 mi
- 5/10Chinook Middle SchoolGrades: 6-8Distance: 6.8 mi
- 6/10North Thurston High SchoolGrades: 9-12Distance: 6.9 mi
Get a cash offer in 3 minutes
Find out how much your home could sell for in as little as 3 minutes with a no-obligation cash offer.
Estimated market value$928,300
Get a cash offer in 3 minutes
Find out how much your home could sell for in as little as 3 minutes with a no-obligation cash offer.
Estimated market value
$928,300



