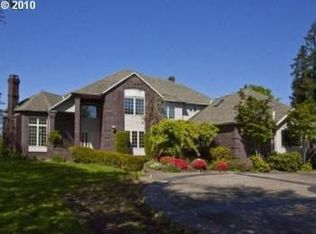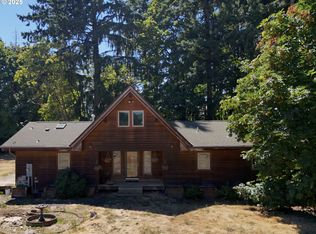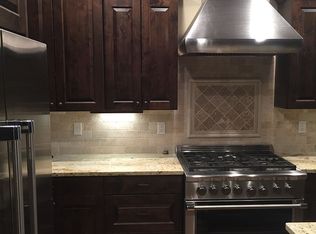Sold
$1,230,000
8225 NE Dog Ridge Rd, Newberg, OR 97132
3beds
2,872sqft
Residential, Single Family Residence
Built in 2015
2.37 Acres Lot
$1,248,900 Zestimate®
$428/sqft
$3,551 Estimated rent
Home value
$1,248,900
$1.11M - $1.40M
$3,551/mo
Zestimate® history
Loading...
Owner options
Explore your selling options
What's special
Nestled along the Willamette River and sprawling across 2.37 acres, this remarkable home presents a unique opportunity to blend luxury living and rural charm. The main residence, a meticulously maintained 1,972 square foot home, boasts two spacious bedrooms, two full bathrooms, and a well-designed office space, complemented by an attached three-car garage. As you step inside, the great room welcomes you with its vaulted ceilings, ceiling fan, built-ins, gorgeous hardwood floor, and a cozy propane fireplace. This space is perfectly tuned with a stereo system connected to speakers placed in the great room, patio, and primary bedroom, providing a harmonious ambiance throughout the home. The kitchen is a chef's delight featuring stylish cabinets, a tile backsplash, quartz countertops, wine rack, gas stainless steel appliances, and a breakfast bar that overlooks the dining room with double doors which leads to the patio making it ideal for both casual meals and elaborate entertaining. Each bedroom is a retreat, offering comfort and style. The primary suite features vaulted ceilings, a ceiling fan, backyard access, a spacious walk in closet, and a well-appointed bathroom which includes quartz counters and soft-close drawers. The spacious laundry and mud rooms offer ample storage and functionality. Wood-wrapped, Milgard windows throughout the home bathe each room in natural light. The property also includes a secondary building that houses a large shop with roll-up doors & loft storage, plus an approx. 900 square foot apartment/guest quarters. This single-level space includes a kitchen, living room with a fireplace, a bedroom with a large walk-in closet, a roomy bathroom, and laundry. The backyard is a haven for relaxation and entertainment, featuring a covered patio, raised garden beds, a bocce court, a covered firepit, and a hot tub.
Zillow last checked: 8 hours ago
Listing updated: November 08, 2025 at 09:00pm
Listed by:
Brian Tienken 503-314-9661,
eXp Realty, LLC,
Vittoria Cassinelli 503-709-0209,
eXp Realty, LLC
Bought with:
Brian Tienken, 970700075
eXp Realty, LLC
Source: RMLS (OR),MLS#: 24382277
Facts & features
Interior
Bedrooms & bathrooms
- Bedrooms: 3
- Bathrooms: 3
- Full bathrooms: 3
- Main level bathrooms: 3
Primary bedroom
- Features: Bathroom, Ceiling Fan, Deck, Exterior Entry, Sound System, Double Sinks, Quartz, Walkin Closet, Wallto Wall Carpet
- Level: Main
- Area: 210
- Dimensions: 14 x 15
Bedroom 2
- Features: Ceiling Fan, Closet, Wallto Wall Carpet
- Level: Main
- Area: 110
- Dimensions: 10 x 11
Dining room
- Features: Exterior Entry, French Doors, Kitchen Dining Room Combo
- Level: Main
- Area: 144
- Dimensions: 12 x 12
Kitchen
- Features: Builtin Range, Dishwasher, Gas Appliances, Hardwood Floors, Microwave, Pantry, Builtin Oven, Quartz
- Level: Main
- Area: 165
- Width: 15
Office
- Features: French Doors, Hardwood Floors, Sound System
- Level: Main
- Area: 140
- Dimensions: 10 x 14
Heating
- Heat Pump
Cooling
- Central Air
Appliances
- Included: Built In Oven, Built-In Range, Dishwasher, Disposal, Free-Standing Refrigerator, Gas Appliances, Microwave, Range Hood, Stainless Steel Appliance(s), Electric Water Heater, Tank Water Heater
- Laundry: Laundry Room
Features
- Ceiling Fan(s), High Ceilings, Quartz, Sound System, Vaulted Ceiling(s), Built-in Features, Sink, Closet, Kitchen Dining Room Combo, Pantry, Bathroom, Double Vanity, Walk-In Closet(s), Kitchen, Loft, Plumbed, Storage
- Flooring: Hardwood, Tile, Wall to Wall Carpet, Vinyl
- Doors: French Doors
- Windows: Double Pane Windows, Vinyl Frames
- Basement: Crawl Space
- Number of fireplaces: 2
- Fireplace features: Propane
Interior area
- Total structure area: 2,872
- Total interior livable area: 2,872 sqft
Property
Parking
- Total spaces: 3
- Parking features: Driveway, Parking Pad, RV Access/Parking, Garage Door Opener, Attached
- Attached garage spaces: 3
- Has uncovered spaces: Yes
Accessibility
- Accessibility features: Garage On Main, Main Floor Bedroom Bath, One Level, Utility Room On Main, Walkin Shower, Accessibility
Features
- Levels: One
- Stories: 1
- Patio & porch: Covered Patio, Deck, Patio
- Exterior features: Fire Pit, Raised Beds, Yard, Exterior Entry
- Has spa: Yes
- Spa features: Free Standing Hot Tub
- Has view: Yes
- View description: River, Territorial
- Has water view: Yes
- Water view: River
- Waterfront features: River Front
- Body of water: Willamette River
Lot
- Size: 2.37 Acres
- Features: Level, Private, Acres 1 to 3
Details
- Additional structures: Other Structures Bedrooms Total (1), Other Structures Bathrooms Total (1), GuestQuarters, RVParking, SecondGarage, Workshop, SeparateLivingQuartersApartmentAuxLivingUnit, Workshopnull
- Parcel number: 67073
- Zoning: VLDR
Construction
Type & style
- Home type: SingleFamily
- Architectural style: Craftsman
- Property subtype: Residential, Single Family Residence
Materials
- Cement Siding
- Foundation: Concrete Perimeter
- Roof: Composition
Condition
- Resale
- New construction: No
- Year built: 2015
Utilities & green energy
- Gas: Propane
- Sewer: Septic Tank
- Water: Well
Community & neighborhood
Security
- Security features: Security System Owned
Location
- Region: Newberg
Other
Other facts
- Listing terms: Cash,Conventional
- Road surface type: Paved
Price history
| Date | Event | Price |
|---|---|---|
| 9/12/2024 | Sold | $1,230,000+2.5%$428/sqft |
Source: | ||
| 9/11/2024 | Pending sale | $1,200,000+736.2%$418/sqft |
Source: | ||
| 4/1/2004 | Sold | $143,500$50/sqft |
Source: Public Record Report a problem | ||
Public tax history
| Year | Property taxes | Tax assessment |
|---|---|---|
| 2024 | $7,281 +3% | $560,085 +3% |
| 2023 | $7,070 +2% | $543,772 +3% |
| 2022 | $6,928 +2.1% | $527,934 +3% |
Find assessor info on the county website
Neighborhood: 97132
Nearby schools
GreatSchools rating
- 6/10Edwards Elementary SchoolGrades: K-5Distance: 1.7 mi
- 5/10Mountain View Middle SchoolGrades: 6-8Distance: 2.7 mi
- 7/10Newberg Senior High SchoolGrades: 9-12Distance: 2.5 mi
Schools provided by the listing agent
- Elementary: Edwards
- Middle: Mountain View
- High: Newberg
Source: RMLS (OR). This data may not be complete. We recommend contacting the local school district to confirm school assignments for this home.
Get a cash offer in 3 minutes
Find out how much your home could sell for in as little as 3 minutes with a no-obligation cash offer.
Estimated market value
$1,248,900
Get a cash offer in 3 minutes
Find out how much your home could sell for in as little as 3 minutes with a no-obligation cash offer.
Estimated market value
$1,248,900


