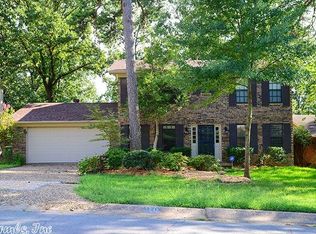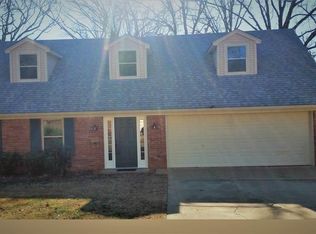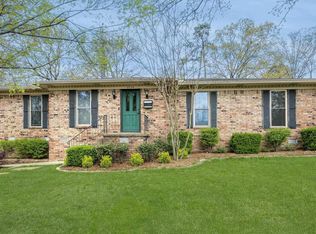**MULTIPLE OFFERS, SELLER WILL LOOK AT OFFERS UNTIL 10:00PM ON 01/12/2023 AND WILL SIGN AN OFFER BY 10:00AM ON 01/13/2023. Wonderful one level in Leawood. 2 living areas. Den has vaulted ceiling and brick fireplace with built-in n both sides. Kitchen with tile flooring, has open bar area. 3 bedrooms plus an office. Walk in closets. Over sized side load garage. Sprinkler system. Level lot. New Privacy fence added in 2020. Large fenced in back yard with deck. New vapor barrier & atomox in 2020, new laminate flooring and carpet in 2019, air ducts cleaned in 2022. New motor of garage door, also new keypad with 4 new remotes in 2018.
This property is off market, which means it's not currently listed for sale or rent on Zillow. This may be different from what's available on other websites or public sources.


