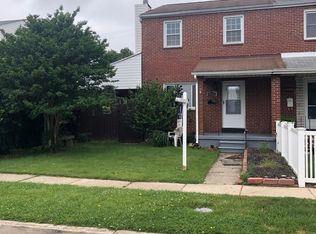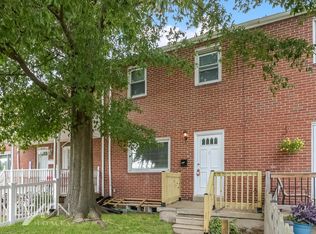Sold for $225,000 on 08/13/25
$225,000
8226 N Boundary Rd, Baltimore, MD 21222
3beds
1,565sqft
Townhouse
Built in 1962
1,900 Square Feet Lot
$239,800 Zestimate®
$144/sqft
$2,146 Estimated rent
Home value
$239,800
$228,000 - $252,000
$2,146/mo
Zestimate® history
Loading...
Owner options
Explore your selling options
What's special
You'll love this beautifully updated 3-bed, 2-bath townhome in the Gray Haven community of Dundalk! From the charming vinyl-fenced front yard and covered front porch to the spacious, awning-covered 12x18 back porch and vinyl-fenced backyard, this home offers both curb appeal and comfortable living with space for entertaining family and friends. Inside, the inviting family room with vinyl plank flooring flows into a generously-sized eat-in kitchen—ideal for everyday living and hosting guests. Upstairs, you'll find a primary bedroom with double closets and hardwood floors, two secondary bedrooms and an updated full bath. The finished basement provides flexible space for a rec room, guest suite, home office, gym, etc. and features a half bath with separate walk-in shower. Recent updates include new paint throughout and newly painted back deck, interior HVAC unit and carpet 2023, vinyl plank flooring, stove, built-in microwave and fridge 2022, washer and dryer 2021, vinyl fencing in front and back and blown-in attic insulation 2020. Only a 5 minute walk to Eastcrest Pool, a private community pool that offers lots of summer events including movies nights, swim races, cornhole tournaments and more. This gem won’t last long–schedule your tour today!
Zillow last checked: 8 hours ago
Listing updated: August 14, 2025 at 04:01am
Listed by:
Jennifer Strobel 443-966-3284,
EXIT Preferred Realty, LLC,
Co-Listing Agent: Craig Damon Strobel 410-430-4272,
EXIT Preferred Realty, LLC
Bought with:
Carmen Zuniga, 0646403
EXP Realty, LLC
Source: Bright MLS,MLS#: MDBC2133142
Facts & features
Interior
Bedrooms & bathrooms
- Bedrooms: 3
- Bathrooms: 2
- Full bathrooms: 2
Primary bedroom
- Features: Flooring - Solid Hardwood
- Level: Upper
- Area: 156 Square Feet
- Dimensions: 12 x 13
Bedroom 2
- Features: Ceiling Fan(s), Flooring - Carpet
- Level: Upper
- Area: 117 Square Feet
- Dimensions: 13 x 9
Bedroom 3
- Features: Flooring - HardWood
- Level: Upper
- Area: 72 Square Feet
- Dimensions: 8 x 9
Bathroom 1
- Features: Bathroom - Tub Shower, Flooring - Ceramic Tile
- Level: Upper
Bathroom 2
- Features: Bathroom - Stall Shower, Flooring - Ceramic Tile
- Level: Lower
Basement
- Features: Basement - Finished, Flooring - Carpet, Track Lighting, Flooring - Ceramic Tile
- Level: Lower
Kitchen
- Features: Ceiling Fan(s), Dining Area, Flooring - Ceramic Tile, Eat-in Kitchen, Kitchen - Gas Cooking
- Level: Main
Living room
- Features: Flooring - Laminate Plank
- Level: Main
Heating
- Central, Forced Air, Natural Gas
Cooling
- Central Air, Ceiling Fan(s), Natural Gas
Appliances
- Included: Microwave, Dishwasher, Gas Water Heater
- Laundry: In Basement, Dryer In Unit, Has Laundry, Washer In Unit
Features
- Bathroom - Tub Shower, Bathroom - Stall Shower, Breakfast Area, Ceiling Fan(s), Combination Kitchen/Dining, Chair Railings, Family Room Off Kitchen, Eat-in Kitchen, Kitchen - Table Space
- Flooring: Carpet, Luxury Vinyl, Tile/Brick, Wood
- Basement: Full,Heated,Improved,Interior Entry,Sump Pump,Walk-Out Access,Finished
- Has fireplace: No
Interior area
- Total structure area: 1,710
- Total interior livable area: 1,565 sqft
- Finished area above ground: 1,140
- Finished area below ground: 425
Property
Parking
- Parking features: Alley Access, On Street
- Has uncovered spaces: Yes
Accessibility
- Accessibility features: None
Features
- Levels: Two
- Stories: 2
- Exterior features: Awning(s), Water Fountains
- Pool features: None
- Fencing: Full,Vinyl
Lot
- Size: 1,900 sqft
Details
- Additional structures: Above Grade, Below Grade
- Parcel number: 04121223053920
- Zoning: R
- Special conditions: Standard
Construction
Type & style
- Home type: Townhouse
- Architectural style: Federal
- Property subtype: Townhouse
Materials
- Brick, Block
- Foundation: Block
- Roof: Asphalt,Shingle
Condition
- New construction: No
- Year built: 1962
Utilities & green energy
- Sewer: Public Sewer
- Water: Public
Community & neighborhood
Location
- Region: Baltimore
- Subdivision: Gray Haven
Other
Other facts
- Listing agreement: Exclusive Right To Sell
- Listing terms: Cash,FHA,VA Loan,Conventional
- Ownership: Ground Rent
Price history
| Date | Event | Price |
|---|---|---|
| 8/13/2025 | Sold | $225,000-6.2%$144/sqft |
Source: | ||
| 7/22/2025 | Contingent | $239,999$153/sqft |
Source: | ||
| 7/11/2025 | Listed for sale | $239,999+81.8%$153/sqft |
Source: | ||
| 5/18/2005 | Sold | $132,000$84/sqft |
Source: Public Record Report a problem | ||
Public tax history
| Year | Property taxes | Tax assessment |
|---|---|---|
| 2025 | $3,236 +57.3% | $185,200 +9.1% |
| 2024 | $2,058 +10% | $169,800 +10% |
| 2023 | $1,871 +1.4% | $154,400 |
Find assessor info on the county website
Neighborhood: 21222
Nearby schools
GreatSchools rating
- 4/10Bear Creek Elementary SchoolGrades: PK-5Distance: 0.1 mi
- 1/10General John Stricker Middle SchoolGrades: 6-8Distance: 0.6 mi
- 2/10Patapsco High & Center For ArtsGrades: 9-12Distance: 0.3 mi
Schools provided by the listing agent
- District: Baltimore County Public Schools
Source: Bright MLS. This data may not be complete. We recommend contacting the local school district to confirm school assignments for this home.

Get pre-qualified for a loan
At Zillow Home Loans, we can pre-qualify you in as little as 5 minutes with no impact to your credit score.An equal housing lender. NMLS #10287.
Sell for more on Zillow
Get a free Zillow Showcase℠ listing and you could sell for .
$239,800
2% more+ $4,796
With Zillow Showcase(estimated)
$244,596
