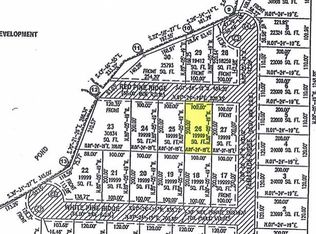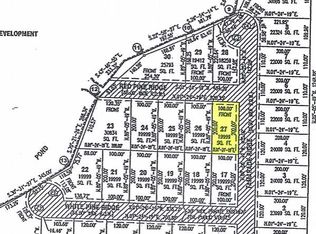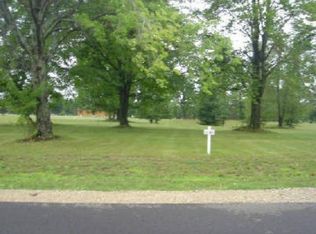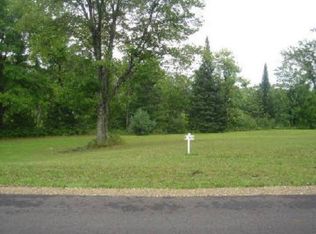Sold for $275,000
$275,000
8226 Red Pine Rdg, Harrison, MI 48625
3beds
2,192sqft
Single Family Residence
Built in 2010
1.1 Acres Lot
$231,800 Zestimate®
$125/sqft
$2,170 Estimated rent
Home value
$231,800
$190,000 - $271,000
$2,170/mo
Zestimate® history
Loading...
Owner options
Explore your selling options
What's special
TAMARACK ESTATES HOME: Tucked away in the quiet beauty of Tamarack Estates just north of Harrison, this Cape Cod–style home offers nearly 2,200 square feet of inviting living space that feels both comfortable and practical. The main floor living room, with its vaulted ceilings and cozy gas log fireplace, creates a natural gathering place, while the open kitchen with granite counters, stainless steel appliances, and easy-care flooring keeps everything simple and welcoming. Upstairs, a spacious bonus room is ready to be whatever you need—whether it’s a game room, guest space, or just a spot to stretch out and relax. After a long day on the trails or the water, the jetted tub in the upper bath is the perfect place to unwind. Step outside and you’ll find the kind of backyard that makes every day feel like a retreat. A wide deck looks out over the above-ground pool, perfect for summer swims and weekend cookouts, while the surrounding woods bring regular visits from deer, turkeys, and songbirds. The home sits on a peaceful dead-end road with only a few neighbors, so you’ll always have that sense of privacy and space. And when it’s time to explore, you’re just minutes from the Tamaracks Golf Course, thousands of acres of state land, miles of ORV trails, and more than 20 lakes within a short drive. Whether you’re after a full-time home or a weekend getaway, this place brings together everything you love about Up North living.
Zillow last checked: 8 hours ago
Listing updated: November 02, 2025 at 06:21am
Listed by:
IVIE BAKER 989-429-0124,
Baker-Kehoe Realty LLC
Bought with:
NON MEMBER NON MEMBER
NONMEMBER
Source: MiRealSource,MLS#: 50181952 Originating MLS: Clare Gladwin Board of REALTORS
Originating MLS: Clare Gladwin Board of REALTORS
Facts & features
Interior
Bedrooms & bathrooms
- Bedrooms: 3
- Bathrooms: 2
- Full bathrooms: 2
- Main level bathrooms: 1
Bedroom 1
- Features: Carpet
- Level: Upper
- Area: 144
- Dimensions: 12 x 12
Bedroom 2
- Features: Carpet
- Level: Upper
- Area: 132
- Dimensions: 12 x 11
Bedroom 3
- Features: Carpet
- Level: Upper
- Area: 120
- Dimensions: 12 x 10
Bathroom 1
- Features: Ceramic
- Level: Main
- Area: 40
- Dimensions: 8 x 5
Bathroom 2
- Features: Ceramic
- Level: Upper
- Area: 126
- Dimensions: 14 x 9
Dining room
- Features: Laminate
- Level: Main
- Area: 91
- Dimensions: 13 x 7
Kitchen
- Features: Laminate
- Level: Main
- Area: 169
- Dimensions: 13 x 13
Living room
- Features: Laminate
- Level: Main
- Area: 266
- Dimensions: 19 x 14
Heating
- Forced Air, Propane
Cooling
- Ceiling Fan(s), Central Air
Appliances
- Included: Dishwasher, Dryer, Range/Oven, Refrigerator, Washer, Water Softener Owned, Electric Water Heater
- Laundry: Main Level
Features
- High Ceilings
- Flooring: Carpet, Laminate, Ceramic Tile
- Windows: Bay Window(s)
- Basement: None,Crawl Space
- Number of fireplaces: 1
- Fireplace features: Gas, Living Room
Interior area
- Total structure area: 2,192
- Total interior livable area: 2,192 sqft
- Finished area above ground: 2,192
- Finished area below ground: 0
Property
Parking
- Total spaces: 3
- Parking features: 3 or More Spaces, Garage, Attached
- Attached garage spaces: 2
Features
- Levels: One and One Half
- Stories: 1
- Patio & porch: Porch
- Has private pool: Yes
- Pool features: Above Ground
- Has view: Yes
- View description: Golf Course, Rural View
- Waterfront features: None
- Frontage type: Road
- Frontage length: 196
Lot
- Size: 1.10 Acres
- Dimensions: 196.85 x 223.1 x 190
- Features: Deep Lot - 150+ Ft., Subdivision
Details
- Parcel number: 00363502800 &00363502900
- Zoning: Residential
- Zoning description: Residential
- Special conditions: Private
Construction
Type & style
- Home type: SingleFamily
- Architectural style: Cape Cod
- Property subtype: Single Family Residence
Materials
- Vinyl Siding
Condition
- New construction: No
- Year built: 2010
Utilities & green energy
- Electric: Generator NOT Included
- Sewer: Septic Tank
- Water: Private Well
- Utilities for property: Electricity Connected, Propane Tank Owned, Internet Spectrum
Community & neighborhood
Location
- Region: Harrison
- Subdivision: Tamarack Ridge Estate
HOA & financial
HOA
- Has HOA: No
- HOA fee: $404 annually
- Amenities included: Golf Course
- Services included: HOA
- Association name: Tamarack Estates
Other
Other facts
- Listing agreement: Exclusive Right To Sell
- Listing terms: Cash,Conventional
- Road surface type: Paved
Price history
| Date | Event | Price |
|---|---|---|
| 10/31/2025 | Sold | $275,000+2%$125/sqft |
Source: | ||
| 10/24/2025 | Pending sale | $269,714$123/sqft |
Source: | ||
| 8/30/2025 | Price change | $269,714-3.6%$123/sqft |
Source: | ||
| 7/17/2025 | Listed for sale | $279,714+1898%$128/sqft |
Source: | ||
| 5/29/2008 | Sold | $14,000$6/sqft |
Source: Agent Provided Report a problem | ||
Public tax history
| Year | Property taxes | Tax assessment |
|---|---|---|
| 2025 | $1,433 +1.5% | $93,200 +1.1% |
| 2024 | $1,412 | $92,150 +22.8% |
| 2023 | -- | $75,050 +25.9% |
Find assessor info on the county website
Neighborhood: 48625
Nearby schools
GreatSchools rating
- 3/10Robert M. Larson Elementary SchoolGrades: K-5Distance: 6.5 mi
- 4/10Harrison Middle SchoolGrades: 6-8Distance: 6.8 mi
- 7/10Harrison Community High SchoolGrades: 9-12Distance: 6.8 mi
Schools provided by the listing agent
- District: Harrison Community Schools
Source: MiRealSource. This data may not be complete. We recommend contacting the local school district to confirm school assignments for this home.
Get pre-qualified for a loan
At Zillow Home Loans, we can pre-qualify you in as little as 5 minutes with no impact to your credit score.An equal housing lender. NMLS #10287.



