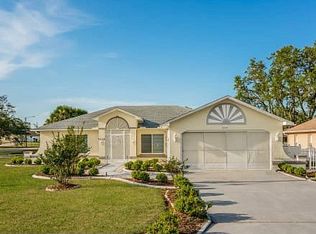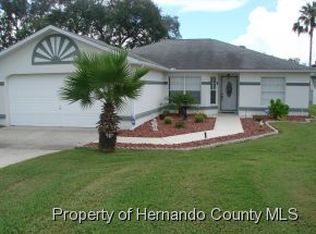Sold for $234,999 on 07/25/25
$234,999
8227 Rhanbuoy Rd, Spring Hill, FL 34606
2beds
1,629sqft
Single Family Residence
Built in 1990
7,702 Square Feet Lot
$229,800 Zestimate®
$144/sqft
$1,739 Estimated rent
Home value
$229,800
$202,000 - $260,000
$1,739/mo
Zestimate® history
Loading...
Owner options
Explore your selling options
What's special
Welcome Home! Excellent property with vaulted ceiling. This beautiful house offers 2 bedrooms with walk in closets, 2 bathrooms one of them with a walk in shower, 2 car garage, and a large eat-in kitchen with back yard views. Roof under 5 years old. It is a house that combines comfort with convenience! The spacious split bedroom floor plan offers plenty of privacy that provide ample space to relax. The kitchen includes all of the appliances it is perfect for both everyday living and entertaining, Laundry room with washer and dryer included, Fully enclosed fenced in backyard with amazing and spacious shed. In the garage you will find a small room that can be use as an office or anything that you can of. This house has so much room for potential expansion and it could be yours! NO FLOOD ZONE, NO HOA, NO CDD NO age restrictions and is ideally located close to schools, libraries, parks, shopping, and beautiful Weeki Wachee springs you'll appreciate the convenience of this prime location. Don’t wait, this home won’t last long!
Zillow last checked: 8 hours ago
Listing updated: July 26, 2025 at 06:56am
Listing Provided by:
Ivelisse Isa Camacho 727-815-5693,
THE ATLAS GROUP 352-584-0050
Bought with:
Brittney Oakland, 3334195
RE/MAX ALLIANCE GROUP
Source: Stellar MLS,MLS#: TB8302738 Originating MLS: Suncoast Tampa
Originating MLS: Suncoast Tampa

Facts & features
Interior
Bedrooms & bathrooms
- Bedrooms: 2
- Bathrooms: 2
- Full bathrooms: 2
Primary bedroom
- Features: Walk-In Closet(s)
- Level: First
- Area: 300 Square Feet
- Dimensions: 15x20
Bedroom 2
- Features: Walk-In Closet(s)
- Level: First
- Area: 140 Square Feet
- Dimensions: 10x14
Primary bathroom
- Level: First
Bathroom 2
- Level: First
- Area: 64 Square Feet
- Dimensions: 8x8
Dining room
- Level: First
- Area: 80 Square Feet
- Dimensions: 8x10
Kitchen
- Level: First
- Area: 48 Square Feet
- Dimensions: 6x8
Living room
- Level: First
- Area: 300 Square Feet
- Dimensions: 15x20
Heating
- Central, Electric
Cooling
- Central Air
Appliances
- Included: Oven, Cooktop, Electric Water Heater, Microwave, Refrigerator
- Laundry: Electric Dryer Hookup, In Garage, Washer Hookup
Features
- Ceiling Fan(s), High Ceilings, Kitchen/Family Room Combo
- Flooring: Ceramic Tile, Laminate
- Has fireplace: No
Interior area
- Total structure area: 1,629
- Total interior livable area: 1,629 sqft
Property
Parking
- Total spaces: 2
- Parking features: Garage - Attached
- Attached garage spaces: 2
Features
- Levels: One
- Stories: 1
- Exterior features: Private Mailbox
Lot
- Size: 7,702 sqft
Details
- Parcel number: R1022317142600000220
- Zoning: PDP(GHC)
- Special conditions: None
Construction
Type & style
- Home type: SingleFamily
- Property subtype: Single Family Residence
Materials
- Block, Concrete, Stucco
- Foundation: Slab
- Roof: Shingle
Condition
- New construction: No
- Year built: 1990
Utilities & green energy
- Sewer: Public Sewer
- Water: Public
- Utilities for property: Cable Available, Electricity Available, Phone Available, Public, Water Available
Community & neighborhood
Location
- Region: Spring Hill
- Subdivision: BERKELEY MANOR
HOA & financial
HOA
- Has HOA: No
Other fees
- Pet fee: $0 monthly
Other financial information
- Total actual rent: 0
Other
Other facts
- Listing terms: Cash,Conventional,FHA,VA Loan
- Ownership: Fee Simple
- Road surface type: Paved
Price history
| Date | Event | Price |
|---|---|---|
| 7/25/2025 | Sold | $234,999$144/sqft |
Source: | ||
| 7/19/2025 | Pending sale | $234,999$144/sqft |
Source: | ||
| 7/14/2025 | Price change | $234,999-16.1%$144/sqft |
Source: | ||
| 6/13/2025 | Price change | $279,999-5.1%$172/sqft |
Source: | ||
| 1/30/2025 | Listed for sale | $295,000$181/sqft |
Source: | ||
Public tax history
| Year | Property taxes | Tax assessment |
|---|---|---|
| 2024 | $3,012 +41.6% | $189,450 +40.5% |
| 2023 | $2,127 +4.5% | $134,824 +3% |
| 2022 | $2,035 +0.3% | $130,897 +3% |
Find assessor info on the county website
Neighborhood: Berkeley Manor
Nearby schools
GreatSchools rating
- 2/10Deltona Elementary SchoolGrades: PK-5Distance: 2.1 mi
- 4/10Fox Chapel Middle SchoolGrades: 6-8Distance: 1.7 mi
- 3/10Weeki Wachee High SchoolGrades: 9-12Distance: 7.7 mi
Schools provided by the listing agent
- Elementary: Deltona Elementary
- Middle: Fox Chapel Middle School
- High: Weeki Wachee High School
Source: Stellar MLS. This data may not be complete. We recommend contacting the local school district to confirm school assignments for this home.
Get a cash offer in 3 minutes
Find out how much your home could sell for in as little as 3 minutes with a no-obligation cash offer.
Estimated market value
$229,800
Get a cash offer in 3 minutes
Find out how much your home could sell for in as little as 3 minutes with a no-obligation cash offer.
Estimated market value
$229,800

