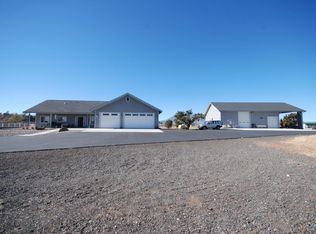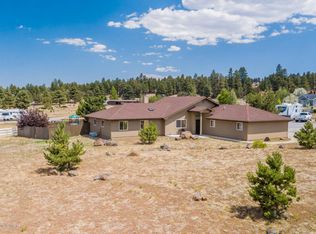Sold for $969,000
$969,000
8228 E Pecos Rd, Flagstaff, AZ 86004
5beds
4baths
331sqft
Single Family Residence
Built in 2012
2.48 Acres Lot
$980,800 Zestimate®
$2,928/sqft
$2,748 Estimated rent
Home value
$980,800
$883,000 - $1.09M
$2,748/mo
Zestimate® history
Loading...
Owner options
Explore your selling options
What's special
Don't miss out on this custom 5 bedroom, 3.5 bath home, 3 car garage on 2.5 acres located on paved roads without the HOA. This beautiful mountain home has all the amenities you'll need. A/C, soaring ceilings, rock fireplace, laminate flooring, new carpet and interior paint, 2 master suites (one on the lower level), prewired for a hot tub out back, amazing views and unforgettable sunsets over the mountain. Bring your horses, trailer and toys to enjoy the nearby forest service trails. This is the perfect setting for barbeques and memories with friends and family. Only minutes from the Flagstaff Mall. Lots of room to add a guest house, shop or both.
Zillow last checked: 8 hours ago
Listing updated: September 17, 2024 at 06:02am
Listed by:
Jason Bond 928-526-5309,
Coldwell Banker Northland,
Logan Talley 928-526-5309,
Coldwell Banker Northland
Bought with:
Autumn Montoya, SA682882000
HomeSmart
Source: NAZMLS,MLS#: 196755
Facts & features
Interior
Bedrooms & bathrooms
- Bedrooms: 5
- Bathrooms: 4
Heating
- Forced Air, Propane
Cooling
- Central Air, Ceiling Fan(s)
Appliances
- Included: Gas Range
Features
- Split Floorplan, Pantry, Breakfast Bar
- Flooring: Carpet, Ceramic Tile, Wood
- Windows: Vinyl, Double Pane Windows
- Basement: Crawl Space
- Number of fireplaces: 1
Interior area
- Total structure area: 2,928
- Total interior livable area: 330.94 sqft
Property
Parking
- Total spaces: 3
- Parking features: Garage Door Opener
- Attached garage spaces: 3
Features
- Levels: Multi/Split
- Patio & porch: Deck
- Exterior features: Dog Run
- Fencing: Perimeter
- Has view: Yes
- View description: Forest, Mountain(s), Panoramic
Lot
- Size: 2.48 Acres
- Features: Cul-De-Sac
- Topography: Level
Details
- Parcel number: 30165025e
- Other equipment: Satellite Dish
- Horses can be raised: Yes
Construction
Type & style
- Home type: SingleFamily
- Property subtype: Single Family Residence
Materials
- Roof: Asphalt
Condition
- Year built: 2012
Utilities & green energy
- Water: Private
- Utilities for property: Electricity Available, Propane, Phone Available, Cable Available
Community & neighborhood
Security
- Security features: Smoke Detector(s)
Location
- Region: Flagstaff
Other
Other facts
- Listing terms: Cash,Conventional,FHA
- Road surface type: Paved
Price history
| Date | Event | Price |
|---|---|---|
| 9/13/2024 | Sold | $969,000-1%$2,928/sqft |
Source: | ||
| 8/12/2024 | Pending sale | $979,000$2,958/sqft |
Source: | ||
| 7/3/2024 | Price change | $979,000-0.9%$2,958/sqft |
Source: | ||
| 6/13/2024 | Price change | $988,000-1%$2,985/sqft |
Source: | ||
| 6/3/2024 | Listed for sale | $998,000$3,016/sqft |
Source: | ||
Public tax history
| Year | Property taxes | Tax assessment |
|---|---|---|
| 2026 | $4,879 +3.8% | $74,167 -5.2% |
| 2025 | $4,703 +4.5% | $78,261 -7.1% |
| 2024 | $4,500 +8.5% | $84,263 +34.5% |
Find assessor info on the county website
Neighborhood: 86004
Nearby schools
GreatSchools rating
- 7/10Sturgeon Cromer Elementary SchoolGrades: PK-5Distance: 1.7 mi
- 2/10Sinagua Middle SchoolGrades: 6-8Distance: 6.8 mi
- 6/10Coconino High SchoolGrades: 9-12Distance: 7.3 mi
Get pre-qualified for a loan
At Zillow Home Loans, we can pre-qualify you in as little as 5 minutes with no impact to your credit score.An equal housing lender. NMLS #10287.
Sell with ease on Zillow
Get a Zillow Showcase℠ listing at no additional cost and you could sell for —faster.
$980,800
2% more+$19,616
With Zillow Showcase(estimated)$1,000,416

