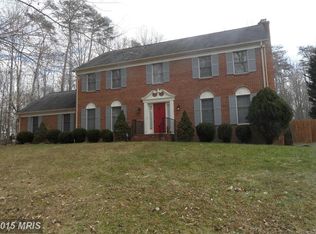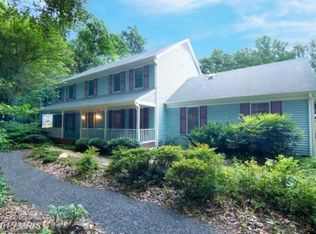Sold for $760,000 on 09/29/25
$760,000
8228 Honeysuckle Rd, Manassas, VA 20112
4beds
3,460sqft
Single Family Residence
Built in 1986
1.11 Acres Lot
$767,200 Zestimate®
$220/sqft
$3,890 Estimated rent
Home value
$767,200
$713,000 - $829,000
$3,890/mo
Zestimate® history
Loading...
Owner options
Explore your selling options
What's special
Welcome home to Landview Estates! Lovely peaceful quiet neighborhood with no through traffic, yet still close to town amenities and major commuter routes. Highly sought after school tier- Marshall ES/Benton Middle/Colgan HS. Don't miss this opportunity to buy your own private oasis! This stately brick front center hall colonial has a sideload 2 car garage and a pool on 1.11 acres with no HOA! Bring the RV, Boat and chickens along with you! This lovely floor plan has generous sized rooms and hardwood floors on the main level- a formal living and dining room, large gourmet kitchen with double wall oven, fridge, cooktop, dishwasher and breakfast area. Home boasts a sought after open concept kitchen and family room design with brick hearth and wood burning fireplace surrounded by two built in bookcases. The main level has hardwood floors throughout all living areas except the kitchen areas -which have new luxury vinyl tile (scratch proof & water proof) in the kitchen, separate laundry room/mud room, & main level powder room. Walk out to the huge deck overlooking the pool and backing to nature. Home has a nice private treed barrier between other lots. The upper level has 4 bedrooms and 2 full baths. The primary bedroom includes a large walk-in closet and en-suite bathroom with double jacuzzi tub, separate tile shower, and large sink vanity with skylight. The lower level has a large open rec room with loads of space to host a crowd; game nights, parties & movie nights. There is a powder room for guests on this level and there's tons of space to entertain and with the full windows on two sides of the house, you could easily add a 5th bedroom! The basement rec room has a wood burning stove to supplement extra heat in the winter and a new sliding glass door leading out to a large patio and the in-ground pool! There are several shopping centers within a 5-10 minute drive from the house for gym, coffee, groceries, shops, and restaurants. And several parks located nearby; Hellwig Park, Doves Landing, Prince William Forest Park, Baldwin Park, Signal Hill, Hemlock Overlook, and many more! This fantastic mid-county location provides several easy commuting options, only 9 miles to 95 and 10 miles to 66, 10 miles to the Balls Ford Commuter lot with direct access to the 66 express lanes, and the Manassas VRE & Train Station is only 6 miles away. Recent updates include new roof and gutters in 2015, new well pump in 2021, new garage doors in 2022, new asphalt driveway in 2023, and a brand new hot water heater installed in 2025. Property is being sold as-is but this home has been well cared for and everything is working properly. Security cameras can convey. Act fast and enjoy the pool this summer and into early fall!
Zillow last checked: 8 hours ago
Listing updated: September 29, 2025 at 08:55am
Listed by:
Juliet Mayers 703-232-3917,
LPT Realty, LLC,
Co-Listing Agent: Jason Mayers 571-409-4049,
LPT Realty, LLC
Bought with:
MiyoRose Koszeghy, 0225240979
Compass
Source: Bright MLS,MLS#: VAPW2101334
Facts & features
Interior
Bedrooms & bathrooms
- Bedrooms: 4
- Bathrooms: 4
- Full bathrooms: 2
- 1/2 bathrooms: 2
- Main level bathrooms: 1
Basement
- Description: Percent Finished: 75.0
- Area: 1232
Heating
- Heat Pump, Electric
Cooling
- Central Air, Heat Pump, Electric
Appliances
- Included: Cooktop, Dishwasher, Disposal, Dryer, Humidifier, Microwave, Oven, Refrigerator, Washer, Water Treat System, Electric Water Heater
- Laundry: Main Level
Features
- Bathroom - Tub Shower, Bathroom - Stall Shower, Breakfast Area, Built-in Features, Ceiling Fan(s), Formal/Separate Dining Room, Kitchen - Gourmet, Walk-In Closet(s), Soaking Tub, Chair Railings, Crown Molding, Kitchen - Table Space, Primary Bath(s), Dry Wall, Paneled Walls, Wood Walls
- Flooring: Hardwood, Carpet, Ceramic Tile, Luxury Vinyl, Wood
- Doors: Sliding Glass, Storm Door(s), Insulated
- Windows: Double Pane Windows, Skylight(s)
- Basement: Rear Entrance,Exterior Entry,Windows,Partial,Full,Walk-Out Access,Space For Rooms,Workshop,Partially Finished,Shelving
- Number of fireplaces: 2
- Fireplace features: Brick, Screen, Free Standing, Flue for Stove, Mantel(s), Wood Burning, Wood Burning Stove
Interior area
- Total structure area: 3,768
- Total interior livable area: 3,460 sqft
- Finished area above ground: 2,536
- Finished area below ground: 924
Property
Parking
- Total spaces: 10
- Parking features: Garage Faces Side, Garage Door Opener, Asphalt, Attached, Driveway, On Street
- Attached garage spaces: 2
- Uncovered spaces: 8
- Details: Garage Sqft: 576
Accessibility
- Accessibility features: None
Features
- Levels: Three
- Stories: 3
- Patio & porch: Deck, Patio, Porch
- Exterior features: Extensive Hardscape, Lighting, Chimney Cap(s), Flood Lights, Rain Gutters, Sidewalks
- Has private pool: Yes
- Pool features: In Ground, Fenced, Vinyl, Private
- Spa features: Bath
- Fencing: Back Yard
- Has view: Yes
- View description: Trees/Woods
Lot
- Size: 1.11 Acres
- Features: Backs to Trees, Private, Suburban
Details
- Additional structures: Above Grade, Below Grade
- Parcel number: 7893220111
- Zoning: A1
- Special conditions: Standard
Construction
Type & style
- Home type: SingleFamily
- Architectural style: Colonial
- Property subtype: Single Family Residence
Materials
- Brick, Vinyl Siding
- Foundation: Block, Brick/Mortar
- Roof: Architectural Shingle
Condition
- Very Good
- New construction: No
- Year built: 1986
Utilities & green energy
- Sewer: Septic = # of BR
- Water: Well
- Utilities for property: Fiber Optic
Community & neighborhood
Security
- Security features: Electric Alarm, Exterior Cameras
Location
- Region: Manassas
- Subdivision: Landview Estates
Other
Other facts
- Listing agreement: Exclusive Right To Sell
- Listing terms: Conventional,FHA,VA Loan,Cash,FHA 203(k)
- Ownership: Fee Simple
- Road surface type: Paved
Price history
| Date | Event | Price |
|---|---|---|
| 9/29/2025 | Sold | $760,000+1.3%$220/sqft |
Source: | ||
| 9/28/2025 | Pending sale | $750,000$217/sqft |
Source: | ||
| 9/7/2025 | Contingent | $750,000$217/sqft |
Source: | ||
| 9/3/2025 | Price change | $750,000-3.2%$217/sqft |
Source: | ||
| 8/27/2025 | Price change | $775,000-3%$224/sqft |
Source: | ||
Public tax history
| Year | Property taxes | Tax assessment |
|---|---|---|
| 2025 | $6,428 -0.1% | $655,600 +1.3% |
| 2024 | $6,435 -1.7% | $647,100 +2.8% |
| 2023 | $6,550 +4.2% | $629,500 +12.9% |
Find assessor info on the county website
Neighborhood: 20112
Nearby schools
GreatSchools rating
- 7/10Thurgood Marshall Elementary SchoolGrades: PK-5Distance: 1.7 mi
- 8/10Louise A. Benton Middle SchoolGrades: 6-8Distance: 1.9 mi
- 8/10Charles J. Colgan Sr. High SchoolGrades: PK,9-12Distance: 1.8 mi
Schools provided by the listing agent
- Elementary: Marshall
- Middle: Benton
- High: Charles J. Colgan Senior
- District: Prince William County Public Schools
Source: Bright MLS. This data may not be complete. We recommend contacting the local school district to confirm school assignments for this home.
Get a cash offer in 3 minutes
Find out how much your home could sell for in as little as 3 minutes with a no-obligation cash offer.
Estimated market value
$767,200
Get a cash offer in 3 minutes
Find out how much your home could sell for in as little as 3 minutes with a no-obligation cash offer.
Estimated market value
$767,200

