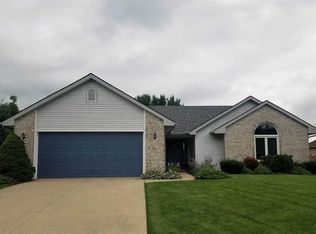Closed
$325,000
823 Autumn Ridge Ln, Fort Wayne, IN 46804
4beds
2,314sqft
Single Family Residence
Built in 1993
10,454.4 Square Feet Lot
$335,500 Zestimate®
$--/sqft
$2,304 Estimated rent
Home value
$335,500
$309,000 - $362,000
$2,304/mo
Zestimate® history
Loading...
Owner options
Explore your selling options
What's special
Welcome to this charming home in Whispering Meadows! This beautifully maintained 2,300 sq ft lofted ranch offers 4 bedrooms and 3 ½ bathrooms, blending modern updates with classic charm. As you approach the property, a covered front porch greets you and leads to a warm and inviting foyer adorned with crown molding and elegant ceramic floors. Adjacent to the foyer, the dining room—currently utilized as a cozy sitting room—features a cathedral ceiling and a charming circle head window. The great room is a focal point of this home, boasting vaulted ceilings, crown molding, a floor-to-ceiling brick gas log fireplace, a ceiling fan, and an open design that seamlessly connects to the upstairs loft. The adjoining kitchen is a culinary delight, featuring custom cabinetry, ceramic flooring, and all essential appliances that remain with the home. Step outside from the nook onto a lovely 2-tier deck, perfect for entertaining or relaxing while overlooking the expansive backyard. The master suite is a retreat of its own, offering a ceiling fan, double vanities, a jetted tub, a walk-in shower, and two walk-in closets. The main level also includes two generously sized bedrooms that share a convenient Jack-and-Jill bath. Upstairs, you'll find a versatile loft space, a full bath, a large fourth bedroom above the garage, and additional attic storage. Situated on a large corner lot with mature landscaping, this home is located in a walkable, quiet neighborhood with multiple community green spaces. Enjoy the convenience of being close to schools, shopping, and a variety of restaurants. Don’t miss the opportunity to make this exceptional property your own. Schedule your tour today—this home won’t last long!
Zillow last checked: 8 hours ago
Listing updated: September 12, 2024 at 07:01am
Listed by:
Bradley Stinson Cell:260-615-7271,
North Eastern Group Realty
Bought with:
Sam Snyder, RB16001691
eXp Realty, LLC
Source: IRMLS,MLS#: 202427548
Facts & features
Interior
Bedrooms & bathrooms
- Bedrooms: 4
- Bathrooms: 4
- Full bathrooms: 3
- 1/2 bathrooms: 1
- Main level bedrooms: 3
Bedroom 1
- Level: Main
Bedroom 2
- Level: Main
Dining room
- Level: Main
- Area: 144
- Dimensions: 12 x 12
Kitchen
- Level: Main
- Area: 99
- Dimensions: 11 x 9
Living room
- Level: Main
- Area: 240
- Dimensions: 16 x 15
Heating
- Natural Gas, Forced Air
Cooling
- Central Air
Appliances
- Included: Disposal, Range/Oven Hook Up Elec, Dishwasher, Microwave, Refrigerator, Washer, Dryer-Electric, Exhaust Fan, Electric Oven
- Laundry: Electric Dryer Hookup, Main Level
Features
- 1st Bdrm En Suite, Vaulted Ceiling(s), Walk-In Closet(s), Laminate Counters, Crown Molding, Eat-in Kitchen, Entrance Foyer, Natural Woodwork, Split Br Floor Plan, Double Vanity, Tub and Separate Shower, Tub/Shower Combination, Main Level Bedroom Suite, Formal Dining Room, Great Room, Custom Cabinetry
- Doors: Six Panel Doors
- Has basement: No
- Attic: Pull Down Stairs
- Number of fireplaces: 1
- Fireplace features: Living Room
Interior area
- Total structure area: 2,314
- Total interior livable area: 2,314 sqft
- Finished area above ground: 2,314
- Finished area below ground: 0
Property
Parking
- Total spaces: 2
- Parking features: Attached, Garage Door Opener
- Attached garage spaces: 2
Features
- Levels: One and One Half
- Stories: 1
- Patio & porch: Deck, Porch Covered
- Has spa: Yes
- Spa features: Jet Tub
Lot
- Size: 10,454 sqft
- Dimensions: 87X122
- Features: Corner Lot, Level, Landscaped, Near Walking Trail
Details
- Parcel number: 021102379001.000075
Construction
Type & style
- Home type: SingleFamily
- Architectural style: Ranch
- Property subtype: Single Family Residence
Materials
- Brick, Vinyl Siding
- Foundation: Slab
Condition
- New construction: No
- Year built: 1993
Utilities & green energy
- Sewer: City
- Water: City
Community & neighborhood
Security
- Security features: Smoke Detector(s)
Location
- Region: Fort Wayne
- Subdivision: Whispering Meadows
HOA & financial
HOA
- Has HOA: Yes
- HOA fee: $168 annually
Other
Other facts
- Listing terms: Cash,Conventional
Price history
Price history is unavailable.
Public tax history
| Year | Property taxes | Tax assessment |
|---|---|---|
| 2024 | $3,108 +5.1% | $305,100 +5.2% |
| 2023 | $2,958 +19.7% | $290,000 +5.9% |
| 2022 | $2,471 +9% | $273,900 +16.2% |
Find assessor info on the county website
Neighborhood: Whispering Meadows
Nearby schools
GreatSchools rating
- 5/10Whispering Meadow Elementary SchoolGrades: PK-5Distance: 0.3 mi
- 6/10Woodside Middle SchoolGrades: 6-8Distance: 2.9 mi
- 10/10Homestead Senior High SchoolGrades: 9-12Distance: 2.7 mi
Schools provided by the listing agent
- Elementary: Whispering Meadows
- Middle: Woodside
- High: Homestead
- District: MSD of Southwest Allen Cnty
Source: IRMLS. This data may not be complete. We recommend contacting the local school district to confirm school assignments for this home.
