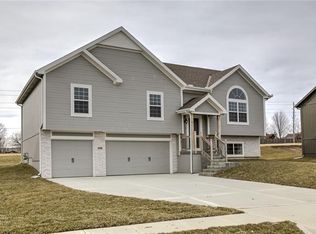The Dawson Reverse- Move In Ready!! This bright and open reverse floor plan is an entertainers dream with two living areas (one on main level and rec room in finished lower level). Oversized windows let tons of natural light into the spacious LR and kitchen on main level- oversized custom island, dining area open to covered deck. Master suite features double vanity with built-ins and walk-in closet. 3rd bedroom and non-conforming 4th bedroom/office in LL. Walking distance to elementary and on a culdesac street! 2020-02-22
This property is off market, which means it's not currently listed for sale or rent on Zillow. This may be different from what's available on other websites or public sources.
