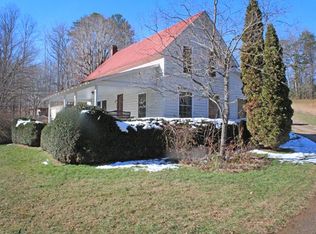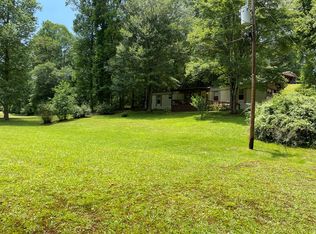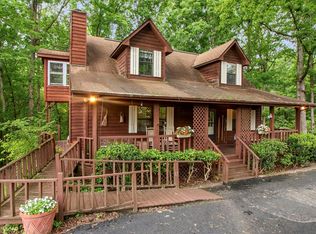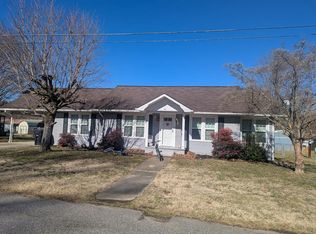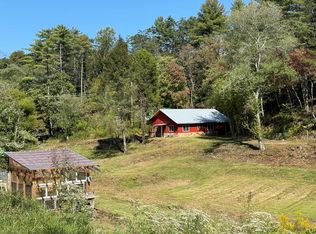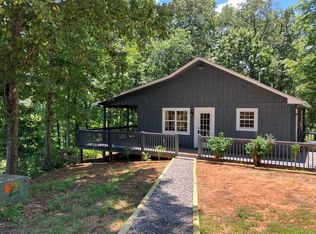Great little cozy log sided cabin in the woods, very private, fantastic location. This home is in good condition and has been well loved and cared for over the years. The owner was only here a month or so out of the year. It has a nice flat parking area with a detached carport. Metal roof and a nice screened in porch along with a long covered porch on the front side of the house. Also has a full basement that owners partially finished off with a nice full bath, bonus room and a huge closet, and a large workshop/utility room in the basement. Custom cabinets in the neat kitchen with a bar area for extra seating. This home comes with all the furnishings included, right down to the dishes in the cabinets, silverware in the drawers and linens on the beds and in the closets. Bring your toothbrush and start keeping house. The home is right in the middle of the 2 acres of beautiful wooded property with room to build another home above the existing cabin. Private well and no deed restrictions. Close to Murphy with less than a 10 minute drive into town. Very much to offer here at a great price.
Active
$285,000
823 Crisp Rd, Murphy, NC 28906
2beds
--sqft
Est.:
Residential
Built in 1986
2.44 Acres Lot
$-- Zestimate®
$--/sqft
$-- HOA
What's special
Cozy log sided cabinFull basementDetached carportNeat kitchenNice flat parking areaBar areaScreened in porch
- 156 days |
- 1,288 |
- 34 |
Zillow last checked: 8 hours ago
Listing updated: February 18, 2026 at 06:13am
Listed by:
Nancy Truett 828-837-8986,
Truett Family Realty
Source: NGBOR,MLS#: 419032
Tour with a local agent
Facts & features
Interior
Bedrooms & bathrooms
- Bedrooms: 2
- Bathrooms: 2
- Full bathrooms: 2
Rooms
- Room types: Living Room, Kitchen, Laundry
Primary bedroom
- Level: Main
Heating
- Electric, Baseboard, See Remarks
Cooling
- Window Unit(s)
Appliances
- Included: Refrigerator, Range, Microwave, Washer, Dryer, Electric Water Heater
- Laundry: In Basement, Laundry Room
Features
- Ceiling Fan(s), Cathedral Ceiling(s), Eat-in Kitchen
- Flooring: Carpet, Vinyl, Laminate
- Basement: Full,See Remarks
- Has fireplace: Yes
- Fireplace features: Wood Burning
- Furnished: Yes
Video & virtual tour
Property
Parking
- Parking features: Carport, Detached, Driveway, Gravel
- Has carport: Yes
- Has uncovered spaces: Yes
Features
- Levels: One
- Stories: 1
- Exterior features: Private Yard
- Has view: Yes
- View description: Mountain(s), Seasonal, Trees/Woods
- Frontage type: Road
Lot
- Size: 2.44 Acres
- Topography: Level,Sloping,Rolling,Wooded
Details
- Parcel number: 459001497501000
Construction
Type & style
- Home type: SingleFamily
- Architectural style: Cabin
- Property subtype: Residential
Materials
- Frame, Log Siding
- Roof: Metal
Condition
- Resale
- New construction: No
- Year built: 1986
Utilities & green energy
- Sewer: Septic Tank
- Water: Private, Well
Community & HOA
Location
- Region: Murphy
Financial & listing details
- Tax assessed value: $88,860
- Date on market: 9/24/2025
- Road surface type: Gravel, Paved
Estimated market value
Not available
Estimated sales range
Not available
Not available
Price history
Price history
| Date | Event | Price |
|---|---|---|
| 8/18/2025 | Listed for sale | $285,000 |
Source: | ||
Public tax history
Public tax history
| Year | Property taxes | Tax assessment |
|---|---|---|
| 2025 | -- | $88,860 |
| 2024 | $657 +1.5% | $88,860 |
| 2023 | $647 | $88,860 |
| 2022 | $647 +17.8% | $88,860 |
| 2021 | $550 +6.9% | $88,860 |
| 2020 | $514 +13.4% | $88,860 +31.1% |
| 2019 | $453 | $67,760 |
| 2018 | $453 | $67,760 |
| 2017 | -- | $67,760 |
| 2016 | -- | $67,760 |
| 2015 | $453 | $67,760 |
Find assessor info on the county website
BuyAbility℠ payment
Est. payment
$1,441/mo
Principal & interest
$1322
Property taxes
$119
Climate risks
Neighborhood: 28906
Getting around
0 / 100
Car-DependentNearby schools
GreatSchools rating
- 5/10Martins Creek Elementary/MidGrades: PK-8Distance: 2.1 mi
- 7/10Murphy HighGrades: 9-12Distance: 3.9 mi
