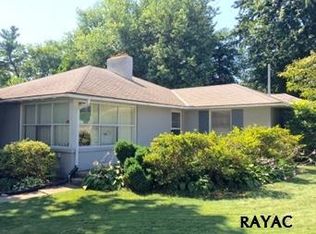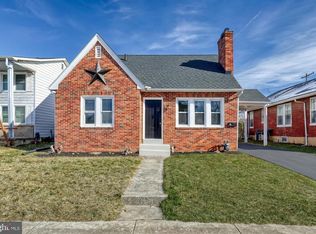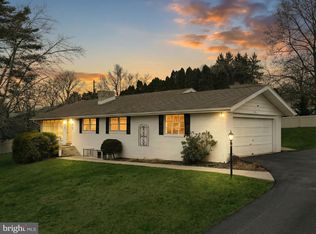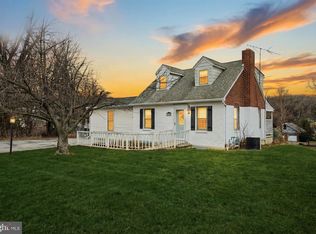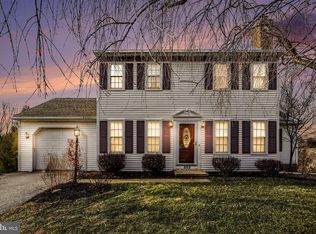Welcome to your new home in the desirable York Suburban School District! This charming one-story rancher offers the perfect blend of comfort, convenience, and value. Step inside and be greeted by a warm and inviting living room filled with natural light, flowing seamlessly into the spacious dining room—perfect for everyday meals or hosting family gatherings. The bright, eat-in kitchen provides plenty of room for cooking and conversation, making it the true heart of the home. With three comfortable bedrooms and a full bath on the main level, there’s space for everyone. Need more room? The partially finished basement gives you endless possibilities—whether you envision a cozy family room, home office, gym, or game space, you’ll have the flexibility to make it your own. Outside, the large backyard is an entertainer’s dream! Imagine morning coffee on the fantastic patio, summer barbecues with friends, or simply enjoying the open space for pets and play. The level yard offers plenty of room for a garden or firepit to create your perfect outdoor retreat. All of this is conveniently located just minutes from schools, shopping, dining, and major commuter routes—making everyday living a breeze. With its inviting layout, fantastic yard, and unbeatable location, this home is a wonderful opportunity you don’t want to miss.
Pending
$254,900
823 Glendale Rd, York, PA 17403
3beds
1,316sqft
Est.:
Single Family Residence
Built in 1953
8,999 Square Feet Lot
$247,400 Zestimate®
$194/sqft
$-- HOA
What's special
Partially finished basementLarge backyardFantastic patioLevel yardNatural lightSpacious dining roomBright eat-in kitchen
- 114 days |
- 1,026 |
- 52 |
Zillow last checked: 8 hours ago
Listing updated: January 05, 2026 at 11:01am
Listed by:
Kraig Hursh 717-887-4551,
Berkshire Hathaway HomeServices Homesale Realty (800) 383-3535
Source: Bright MLS,MLS#: PAYK2090992
Facts & features
Interior
Bedrooms & bathrooms
- Bedrooms: 3
- Bathrooms: 1
- Full bathrooms: 1
- Main level bathrooms: 1
- Main level bedrooms: 3
Rooms
- Room types: Living Room, Dining Room, Bedroom 2, Bedroom 3, Kitchen, Bedroom 1
Bedroom 1
- Features: Flooring - Carpet
- Level: Main
Bedroom 2
- Features: Flooring - Carpet
- Level: Main
Bedroom 3
- Features: Flooring - Carpet
- Level: Main
Dining room
- Features: Flooring - Carpet
- Level: Main
Kitchen
- Features: Flooring - Vinyl
- Level: Main
Living room
- Features: Flooring - Carpet, Fireplace - Wood Burning
- Level: Main
Heating
- Hot Water, Natural Gas
Cooling
- Central Air, Electric
Appliances
- Included: Dishwasher, Oven/Range - Gas, Refrigerator, Gas Water Heater
Features
- Basement: Partially Finished
- Number of fireplaces: 1
Interior area
- Total structure area: 1,974
- Total interior livable area: 1,316 sqft
- Finished area above ground: 1,316
- Finished area below ground: 0
Property
Parking
- Total spaces: 3
- Parking features: Garage Faces Front, Attached, Driveway
- Attached garage spaces: 1
- Uncovered spaces: 2
Accessibility
- Accessibility features: None
Features
- Levels: One
- Stories: 1
- Pool features: None
Lot
- Size: 8,999 Square Feet
Details
- Additional structures: Above Grade, Below Grade
- Parcel number: 480001900590000000
- Zoning: R-1
- Zoning description: Residential Suburban
- Special conditions: Standard
Construction
Type & style
- Home type: SingleFamily
- Architectural style: Ranch/Rambler
- Property subtype: Single Family Residence
Materials
- Brick
- Foundation: Block
- Roof: Asphalt
Condition
- New construction: No
- Year built: 1953
Utilities & green energy
- Sewer: Public Sewer
- Water: Public
Community & HOA
Community
- Subdivision: Midland-hollywood Heights
HOA
- Has HOA: No
Location
- Region: York
- Municipality: SPRING GARDEN TWP
Financial & listing details
- Price per square foot: $194/sqft
- Tax assessed value: $124,290
- Annual tax amount: $4,802
- Date on market: 10/2/2025
- Listing agreement: Exclusive Right To Sell
- Listing terms: Cash,Conventional,FHA,VA Loan
- Inclusions: Refrigerator, Oven / Range, Dishwasher
- Ownership: Fee Simple
Estimated market value
$247,400
$235,000 - $260,000
$1,535/mo
Price history
Price history
| Date | Event | Price |
|---|---|---|
| 1/6/2026 | Pending sale | $254,900$194/sqft |
Source: | ||
| 1/2/2026 | Listed for sale | $254,900$194/sqft |
Source: | ||
| 10/18/2025 | Pending sale | $254,900$194/sqft |
Source: | ||
| 10/2/2025 | Listed for sale | $254,900+2.8%$194/sqft |
Source: | ||
| 9/30/2025 | Listing removed | $2,095$2/sqft |
Source: Zillow Rentals Report a problem | ||
Public tax history
Public tax history
| Year | Property taxes | Tax assessment |
|---|---|---|
| 2025 | $4,706 +2.4% | $124,290 |
| 2024 | $4,594 +1.4% | $124,290 |
| 2023 | $4,532 +9.1% | $124,290 |
Find assessor info on the county website
BuyAbility℠ payment
Est. payment
$1,617/mo
Principal & interest
$1205
Property taxes
$323
Home insurance
$89
Climate risks
Neighborhood: Valley View
Nearby schools
GreatSchools rating
- NAValley View CenterGrades: K-2Distance: 0.1 mi
- 6/10York Suburban Middle SchoolGrades: 6-8Distance: 1.9 mi
- 8/10York Suburban Senior High SchoolGrades: 9-12Distance: 0.2 mi
Schools provided by the listing agent
- Elementary: Valley View
- Middle: York Suburban
- High: York Suburban
- District: York Suburban
Source: Bright MLS. This data may not be complete. We recommend contacting the local school district to confirm school assignments for this home.
