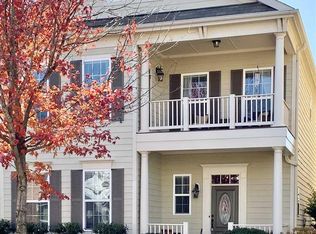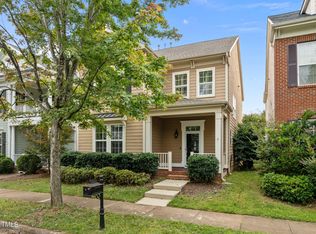Sold for $500,000
$500,000
823 Historian St, Raleigh, NC 27603
3beds
2,170sqft
Single Family Residence, Residential
Built in 2008
3,920.4 Square Feet Lot
$501,300 Zestimate®
$230/sqft
$2,067 Estimated rent
Home value
$501,300
$476,000 - $526,000
$2,067/mo
Zestimate® history
Loading...
Owner options
Explore your selling options
What's special
Welcome to your dream home in one of Raleigh's most popular communities, Renaissance Park! Nestled within a vibrant neighborhood less than 10 minutes from DT Raleigh & bursting with fantastic amenities, this updated abode awaits the discerning homeowner seeking the perfect blend of style & convenience. Step into the heart of this home, where the soaring ceilings in the family room welcome you with an abundance of natural light, creating a warm & inviting ambiance. The updated & spacious Kitchen beckons the culinary connoisseur in you! Equipped with updated appliances, an abundance of storage & tasteful cabinetry, this haven inspires delightful cooking sessions & cherished moments shared with family & friends. Retreat to your Suite, where tranquility & indulgence converge. The En Suite Bathroom features a separate shower & tub, perfect for unwinding after a long day, while the dual vanities & WIC add a touch of functionality to the space. With a detached 2-car garage & fenced-in yard, this home caters to your practical needs while offering ample space for vehicles, storage & outdoor entertainment. New Roof in 2020.
Zillow last checked: 8 hours ago
Listing updated: October 27, 2025 at 11:31pm
Listed by:
Matthew Polinchak 919-285-6437,
Live Raleigh LLC
Bought with:
Alicia Acuna, 250058
Acuna Realty & Investments
Source: Doorify MLS,MLS#: 2523874
Facts & features
Interior
Bedrooms & bathrooms
- Bedrooms: 3
- Bathrooms: 3
- Full bathrooms: 3
Heating
- Forced Air, Natural Gas
Cooling
- Central Air, Zoned
Appliances
- Included: Dishwasher, Electric Range, Gas Water Heater, Microwave, Self Cleaning Oven
- Laundry: Laundry Room, Main Level
Features
- Bathtub Only, Ceiling Fan(s), Double Vanity, Entrance Foyer, Granite Counters, High Ceilings, Living/Dining Room Combination, Pantry, Separate Shower, Smooth Ceilings, Tray Ceiling(s), Walk-In Closet(s)
- Flooring: Carpet, Hardwood, Tile
- Windows: Blinds
- Number of fireplaces: 1
- Fireplace features: Family Room, Gas Log
Interior area
- Total structure area: 2,170
- Total interior livable area: 2,170 sqft
- Finished area above ground: 2,170
- Finished area below ground: 0
Property
Parking
- Total spaces: 2
- Parking features: Garage, On Street
- Garage spaces: 2
Features
- Levels: Two
- Stories: 2
- Patio & porch: Patio, Porch
- Exterior features: Fenced Yard, Playground, Rain Gutters, Tennis Court(s)
- Pool features: Salt Water, Community
- Has view: Yes
Lot
- Size: 3,920 sqft
- Features: Hardwood Trees
Details
- Parcel number: 1702038613
Construction
Type & style
- Home type: SingleFamily
- Architectural style: Traditional, Transitional
- Property subtype: Single Family Residence, Residential
Materials
- Fiber Cement
- Foundation: Slab
Condition
- New construction: No
- Year built: 2008
Utilities & green energy
- Sewer: Public Sewer
- Water: Public
- Utilities for property: Cable Available
Community & neighborhood
Community
- Community features: Fitness Center, Playground, Pool, Street Lights
Location
- Region: Raleigh
- Subdivision: Renaissance Park
HOA & financial
HOA
- Has HOA: Yes
- HOA fee: $245 quarterly
- Amenities included: Clubhouse, Pool, Tennis Court(s)
Price history
| Date | Event | Price |
|---|---|---|
| 8/31/2023 | Sold | $500,000$230/sqft |
Source: | ||
| 8/29/2023 | Pending sale | $500,000$230/sqft |
Source: | ||
| 8/1/2023 | Contingent | $500,000$230/sqft |
Source: | ||
| 7/27/2023 | Listed for sale | $500,000+61.3%$230/sqft |
Source: | ||
| 4/24/2018 | Sold | $310,000+19.5%$143/sqft |
Source: | ||
Public tax history
| Year | Property taxes | Tax assessment |
|---|---|---|
| 2025 | $4,272 +0.4% | $487,530 |
| 2024 | $4,254 +24.2% | $487,530 +56.1% |
| 2023 | $3,425 +7.6% | $312,419 |
Find assessor info on the county website
Neighborhood: Southwest Raleigh
Nearby schools
GreatSchools rating
- 6/10Smith ElementaryGrades: PK-5Distance: 1.8 mi
- 2/10North Garner MiddleGrades: 6-8Distance: 3.1 mi
- 5/10Garner HighGrades: 9-12Distance: 2.4 mi
Schools provided by the listing agent
- Elementary: Wake County Schools
- Middle: Wake County Schools
- High: Wake County Schools
Source: Doorify MLS. This data may not be complete. We recommend contacting the local school district to confirm school assignments for this home.
Get a cash offer in 3 minutes
Find out how much your home could sell for in as little as 3 minutes with a no-obligation cash offer.
Estimated market value$501,300
Get a cash offer in 3 minutes
Find out how much your home could sell for in as little as 3 minutes with a no-obligation cash offer.
Estimated market value
$501,300

