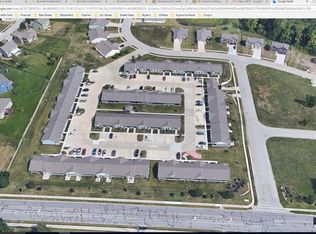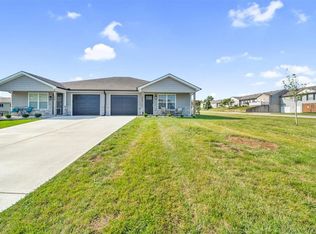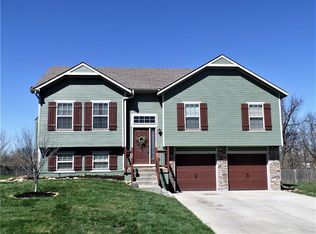Sold
Price Unknown
823 Old Paint Rd, Raymore, MO 64083
3beds
2,880sqft
Single Family Residence
Built in 2003
8,712 Square Feet Lot
$390,500 Zestimate®
$--/sqft
$2,390 Estimated rent
Home value
$390,500
$336,000 - $453,000
$2,390/mo
Zestimate® history
Loading...
Owner options
Explore your selling options
What's special
Welcome to this beautifully maintained 3-bedroom, 3-bath ranch in the sought-after Wood Creek Garden Ranch community, located in the Ray-Pec School District! This home blends timeless curb appeal with a functional, open layout perfect for everyday living. The exterior showcases a classic stucco and stone façade with mature landscaping and a welcoming covered front porch. Inside, enjoy a bright, spacious feel throughout with brand new interior paint, beautiful hardwood floors and new high tread stair carpet. The main floor offers comfortable living areas, a well-appointed kitchen, and multiple gathering spaces, while the finished lower level adds an extra bedroom, full bath, and plenty of room for entertainment, hobbies, or guests. Out back, two patios provide the perfect setting for relaxing or outdoor dining with the private treed lot, and the attached two-car garage offers ample parking and storage. Located in a quiet subdivision with easy access to parks, schools, and local amenities, this property is move-in ready and waiting for its next owner!
Zillow last checked: 8 hours ago
Listing updated: September 24, 2025 at 12:43pm
Listing Provided by:
Vinny Monarez 816-867-0499,
Keller Williams Platinum Prtnr
Bought with:
Vinny Monarez, 2014018755
Keller Williams Platinum Prtnr
Source: Heartland MLS as distributed by MLS GRID,MLS#: 2568784
Facts & features
Interior
Bedrooms & bathrooms
- Bedrooms: 3
- Bathrooms: 3
- Full bathrooms: 3
Primary bedroom
- Features: Carpet
- Level: First
Bedroom 2
- Features: Carpet
- Level: Basement
Bedroom 3
- Features: Carpet
- Level: Basement
Primary bathroom
- Features: Double Vanity
- Level: First
Bathroom 1
- Features: Linoleum
- Level: First
Bathroom 2
- Features: Linoleum
- Level: Basement
Den
- Features: Carpet
- Level: First
Family room
- Features: Carpet
- Level: Basement
Hearth room
- Features: Carpet, Fireplace
- Level: First
Heating
- Heat Pump
Cooling
- Electric
Appliances
- Included: Dishwasher, Disposal, Exhaust Fan, Built-In Electric Oven
- Laundry: In Hall, Laundry Closet
Features
- Walk-In Closet(s)
- Flooring: Carpet, Wood
- Windows: Thermal Windows
- Basement: Basement BR,Finished,Full,Walk-Out Access
- Number of fireplaces: 1
- Fireplace features: Hearth Room
Interior area
- Total structure area: 2,880
- Total interior livable area: 2,880 sqft
- Finished area above ground: 1,440
- Finished area below ground: 1,440
Property
Parking
- Total spaces: 2
- Parking features: Built-In, Garage Faces Front
- Attached garage spaces: 2
Features
- Patio & porch: Deck, Patio
- Spa features: Bath
Lot
- Size: 8,712 sqft
- Features: City Lot
Details
- Parcel number: 8101050
Construction
Type & style
- Home type: SingleFamily
- Architectural style: French Provincial
- Property subtype: Single Family Residence
Materials
- Stone Trim, Stucco
- Roof: Composition
Condition
- Year built: 2003
Utilities & green energy
- Sewer: Public Sewer
- Water: Public
Community & neighborhood
Location
- Region: Raymore
- Subdivision: Wood Creek Of Good Ranch
HOA & financial
HOA
- Has HOA: Yes
- HOA fee: $160 annually
Other
Other facts
- Listing terms: Cash,Conventional,VA Loan
- Ownership: Investor
Price history
| Date | Event | Price |
|---|---|---|
| 9/23/2025 | Sold | -- |
Source: | ||
| 9/12/2025 | Pending sale | $399,900$139/sqft |
Source: | ||
| 9/3/2025 | Price change | $399,900-2.4%$139/sqft |
Source: | ||
| 8/29/2025 | Price change | $409,900-1.2%$142/sqft |
Source: | ||
| 8/14/2025 | Listed for sale | $414,900$144/sqft |
Source: | ||
Public tax history
| Year | Property taxes | Tax assessment |
|---|---|---|
| 2025 | $4,594 +13.4% | $56,930 +14.3% |
| 2024 | $4,053 +0.1% | $49,800 |
| 2023 | $4,047 +11.1% | $49,800 +11.8% |
Find assessor info on the county website
Neighborhood: 64083
Nearby schools
GreatSchools rating
- 6/10Eagle Glen ElementaryGrades: K-5Distance: 0.6 mi
- 3/10Raymore-Peculiar East Middle SchoolGrades: 6-8Distance: 5.3 mi
- 6/10Raymore-Peculiar Sr. High SchoolGrades: 9-12Distance: 4.1 mi
Schools provided by the listing agent
- High: Raymore-Peculiar
Source: Heartland MLS as distributed by MLS GRID. This data may not be complete. We recommend contacting the local school district to confirm school assignments for this home.
Get a cash offer in 3 minutes
Find out how much your home could sell for in as little as 3 minutes with a no-obligation cash offer.
Estimated market value$390,500
Get a cash offer in 3 minutes
Find out how much your home could sell for in as little as 3 minutes with a no-obligation cash offer.
Estimated market value
$390,500


