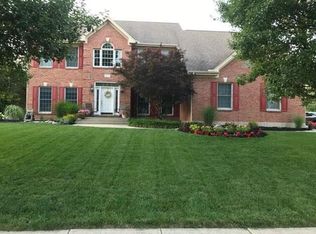Sold for $542,015
$542,015
823 Rosecrest Rd, Tipp City, OH 45371
4beds
3,290sqft
Single Family Residence
Built in 1997
0.37 Acres Lot
$580,600 Zestimate®
$165/sqft
$3,080 Estimated rent
Home value
$580,600
Estimated sales range
Not available
$3,080/mo
Zestimate® history
Loading...
Owner options
Explore your selling options
What's special
Zillow last checked: 8 hours ago
Listing updated: October 01, 2024 at 08:11am
Listed by:
Jackie L Halderman (937)898-1234,
Sibcy Cline Inc.
Bought with:
Jackie L Halderman, 0000324092
Sibcy Cline Inc.
Source: DABR MLS,MLS#: 920043 Originating MLS: Dayton Area Board of REALTORS
Originating MLS: Dayton Area Board of REALTORS
Facts & features
Interior
Bedrooms & bathrooms
- Bedrooms: 4
- Bathrooms: 4
- Full bathrooms: 3
- 1/2 bathrooms: 1
- Main level bathrooms: 1
Primary bedroom
- Level: Second
- Dimensions: 16 x 15
Bedroom
- Level: Second
- Dimensions: 13 x 13
Bedroom
- Level: Second
- Dimensions: 12 x 12
Bedroom
- Level: Second
- Dimensions: 13 x 13
Breakfast room nook
- Level: Main
- Dimensions: 18 x 8
Dining room
- Level: Main
- Dimensions: 13 x 13
Entry foyer
- Level: Main
- Dimensions: 14 x 8
Family room
- Level: Second
- Dimensions: 22 x 12
Great room
- Level: Main
- Dimensions: 20 x 14
Kitchen
- Level: Main
- Dimensions: 18 x 12
Laundry
- Level: Main
- Dimensions: 7 x 7
Living room
- Level: Main
- Dimensions: 13 x 13
Office
- Level: Main
- Dimensions: 15 x 11
Other
- Level: Second
- Dimensions: 10 x 16
Recreation
- Level: Second
- Dimensions: 18 x 14
Heating
- Natural Gas
Cooling
- Central Air
Features
- Basement: Full,Finished
Interior area
- Total structure area: 3,290
- Total interior livable area: 3,290 sqft
Property
Parking
- Total spaces: 3
- Parking features: Garage
- Garage spaces: 3
Features
- Levels: Two
- Stories: 2
Lot
- Size: 0.37 Acres
- Dimensions: 123 x 131 x 123 x 131
Details
- Parcel number: G15022810
- Zoning: Residential
- Zoning description: Residential
Construction
Type & style
- Home type: SingleFamily
- Property subtype: Single Family Residence
Materials
- Brick
Condition
- Year built: 1997
Community & neighborhood
Location
- Region: Tipp City
- Subdivision: Hampton Woods
Price history
| Date | Event | Price |
|---|---|---|
| 10/1/2024 | Sold | $542,015$165/sqft |
Source: | ||
Public tax history
| Year | Property taxes | Tax assessment |
|---|---|---|
| 2024 | $7,053 +14.7% | $141,680 |
| 2023 | $6,148 -4.4% | $141,680 |
| 2022 | $6,429 +8.8% | $141,680 +20% |
Find assessor info on the county website
Neighborhood: 45371
Nearby schools
GreatSchools rating
- NABroadway Elementary SchoolGrades: 2-3Distance: 0.8 mi
- 7/10Tippecanoe Middle SchoolGrades: 6-8Distance: 1.4 mi
- 7/10Tippecanoe High SchoolGrades: 9-12Distance: 2.4 mi
Schools provided by the listing agent
- District: Tipp City
Source: DABR MLS. This data may not be complete. We recommend contacting the local school district to confirm school assignments for this home.

Get pre-qualified for a loan
At Zillow Home Loans, we can pre-qualify you in as little as 5 minutes with no impact to your credit score.An equal housing lender. NMLS #10287.
